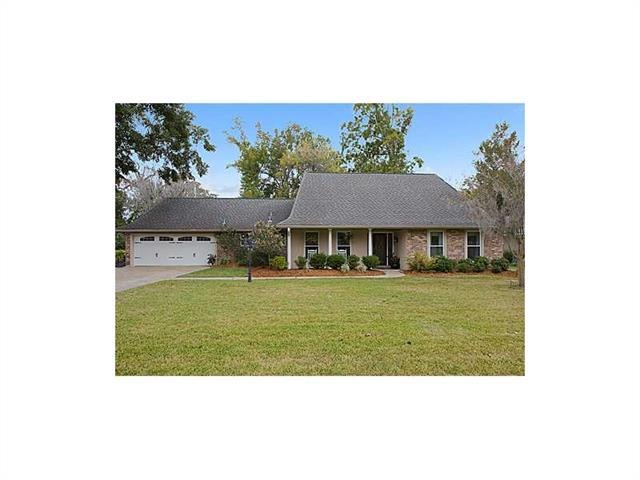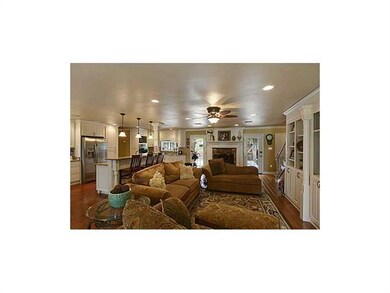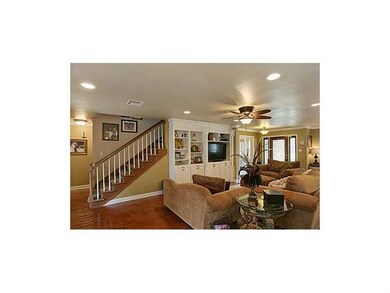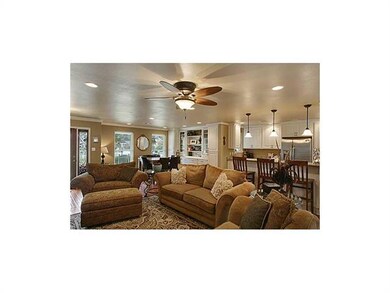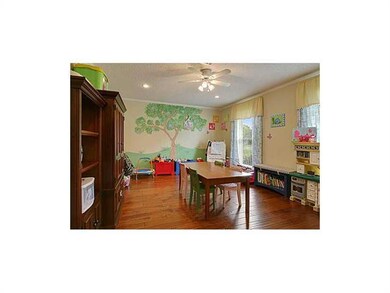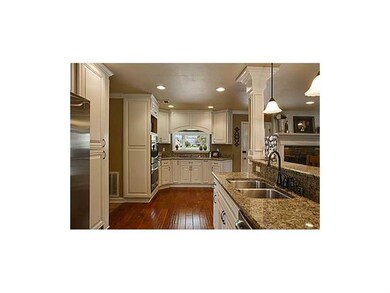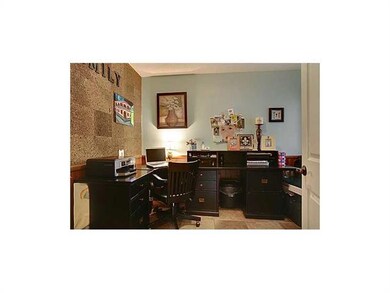
5 W Levert Dr Luling, LA 70070
Highlights
- Golf Course Community
- Golf Course View
- Double Oven
- Mimosa Park Elementary School Rated A
- French Provincial Architecture
- 2 Car Attached Garage
About This Home
As of June 2020Great for Entertaining! Open floor plan. Renovated home on golf course. The kitchen offers granite countertops, stainless appls, los of cabinets. Living room and den (room with bar & separate entrance) plus a playroom and office. Large master bedroom, master bath with tile surround, garden tub, sep shower, dbl vanity. Lots of storage, built ins & much more! Golf course view! A must see!
Last Agent to Sell the Property
LATTER & BLUM (LATT21) License #000021606 Listed on: 01/28/2013

Home Details
Home Type
- Single Family
Est. Annual Taxes
- $3,613
Year Built
- Built in 2009 | Remodeled
Lot Details
- Lot Dimensions are 100x177x99x172
- Property is in excellent condition
Home Design
- French Provincial Architecture
- Brick Exterior Construction
- Slab Foundation
- Shingle Roof
- Stucco
Interior Spaces
- 3,350 Sq Ft Home
- Property has 2 Levels
- Wet Bar
- Wired For Sound
- Ceiling Fan
- Golf Course Views
- Home Security System
- Washer and Dryer Hookup
Kitchen
- Double Oven
- Cooktop
- Microwave
- Dishwasher
Bedrooms and Bathrooms
- 4 Bedrooms
Parking
- 2 Car Attached Garage
- Garage Door Opener
Schools
- Mimosa Elementary School
- Lakewood Middle School
- Hahnville High School
Utilities
- Multiple cooling system units
- Central Heating and Cooling System
- Cable TV Available
Additional Features
- Concrete Porch or Patio
- City Lot
Listing and Financial Details
- Assessor Parcel Number 700705WLEVERTDR
Community Details
Overview
- Willowdale Subdivision
Recreation
- Golf Course Community
Ownership History
Purchase Details
Home Financials for this Owner
Home Financials are based on the most recent Mortgage that was taken out on this home.Purchase Details
Home Financials for this Owner
Home Financials are based on the most recent Mortgage that was taken out on this home.Similar Homes in Luling, LA
Home Values in the Area
Average Home Value in this Area
Purchase History
| Date | Type | Sale Price | Title Company |
|---|---|---|---|
| Cash Sale Deed | $369,500 | None Available | |
| Deed | $299,000 | Crescent Title Llc |
Mortgage History
| Date | Status | Loan Amount | Loan Type |
|---|---|---|---|
| Open | $369,500 | VA | |
| Previous Owner | $5,000,000 | Future Advance Clause Open End Mortgage | |
| Previous Owner | $239,200 | Future Advance Clause Open End Mortgage | |
| Previous Owner | $90,000 | Reverse Mortgage Home Equity Conversion Mortgage | |
| Previous Owner | $60,000 | Credit Line Revolving | |
| Previous Owner | $150,000 | New Conventional | |
| Closed | $0 | Unknown |
Property History
| Date | Event | Price | Change | Sq Ft Price |
|---|---|---|---|---|
| 06/26/2020 06/26/20 | Sold | -- | -- | -- |
| 06/09/2020 06/09/20 | For Sale | $369,000 | +19.0% | $110 / Sq Ft |
| 05/06/2013 05/06/13 | Sold | -- | -- | -- |
| 04/06/2013 04/06/13 | Pending | -- | -- | -- |
| 01/28/2013 01/28/13 | For Sale | $310,000 | -- | $93 / Sq Ft |
Tax History Compared to Growth
Tax History
| Year | Tax Paid | Tax Assessment Tax Assessment Total Assessment is a certain percentage of the fair market value that is determined by local assessors to be the total taxable value of land and additions on the property. | Land | Improvement |
|---|---|---|---|---|
| 2024 | $3,613 | $35,200 | $11,190 | $24,010 |
| 2023 | $3,613 | $33,800 | $6,640 | $27,160 |
| 2022 | $3,953 | $33,800 | $6,640 | $27,160 |
| 2021 | $3,300 | $27,976 | $5,976 | $22,000 |
| 2020 | $3,994 | $33,801 | $6,640 | $27,161 |
| 2019 | $3,355 | $28,297 | $4,700 | $23,597 |
| 2018 | $3,330 | $28,297 | $4,700 | $23,597 |
| 2017 | $3,326 | $28,297 | $4,700 | $23,597 |
| 2016 | $3,340 | $28,297 | $4,700 | $23,597 |
| 2015 | $2,388 | $27,806 | $4,081 | $23,725 |
| 2014 | $2,300 | $27,806 | $4,081 | $23,725 |
| 2013 | $2,309 | $27,806 | $4,081 | $23,725 |
Agents Affiliated with this Home
-
LESLIE CAMBRE

Seller's Agent in 2020
LESLIE CAMBRE
LATTER & BLUM (LATT21)
(504) 559-3482
39 in this area
98 Total Sales
-
Charles Conforto
C
Buyer's Agent in 2020
Charles Conforto
Wurth Real Estate Services
(504) 866-7000
22 Total Sales
-
DAWN MORALES

Seller's Agent in 2013
DAWN MORALES
LATTER & BLUM (LATT21)
(504) 495-1109
105 in this area
195 Total Sales
Map
Source: ROAM MLS
MLS Number: 939675
APN: 204900000003
