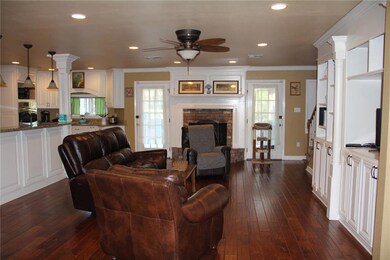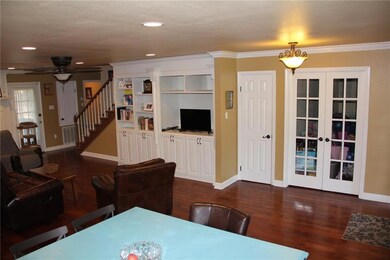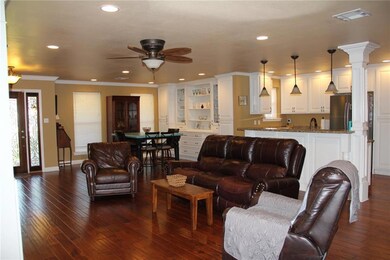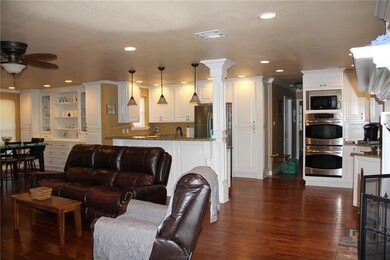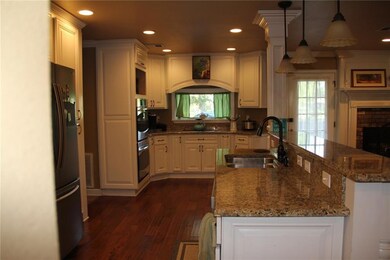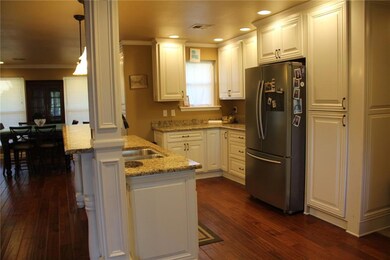
5 W Levert Dr Luling, LA 70070
Highlights
- On Golf Course
- 0.35 Acre Lot
- Attic
- Mimosa Park Elementary School Rated A
- Traditional Architecture
- Stainless Steel Appliances
About This Home
As of June 2020Open floor plan. Renovated home on golf course. The kitchen offers granite countertops, stainless appls, opens into Living room. Sep den w/bar & separate entrance. Office w/sep entrance and playroom. Large master bedroom, 4 sep closets, bath w/tile surround, garden tub, sep shower, dbl vanity. Lots of storage, built ins & much more! Golf course view! Oversized lot. A must
see!
Last Agent to Sell the Property
LATTER & BLUM (LATT21) License #000075727 Listed on: 06/09/2020

Home Details
Home Type
- Single Family
Est. Annual Taxes
- $3,613
Year Built
- Built in 2009
Lot Details
- 0.35 Acre Lot
- Lot Dimensions are 100x177x99x172
- On Golf Course
- Oversized Lot
- Property is in very good condition
Parking
- 2 Car Attached Garage
Home Design
- Traditional Architecture
- Cosmetic Repairs Needed
- Brick Exterior Construction
- Slab Foundation
- Shingle Roof
Interior Spaces
- 3,350 Sq Ft Home
- Property has 2 Levels
- Wet Bar
- Ceiling Fan
- Gas Fireplace
- Pull Down Stairs to Attic
- Fire and Smoke Detector
- Washer and Dryer Hookup
Kitchen
- Cooktop
- Dishwasher
- Stainless Steel Appliances
- Disposal
Bedrooms and Bathrooms
- 4 Bedrooms
Schools
- Mimosa Elementary School
- Lakewood Middle School
- Hahnville High School
Utilities
- Central Heating and Cooling System
- Cable TV Available
Additional Features
- Concrete Porch or Patio
- City Lot
Listing and Financial Details
- Tax Lot 3-3A
- Assessor Parcel Number 700705WLevertDR3-3A
Ownership History
Purchase Details
Home Financials for this Owner
Home Financials are based on the most recent Mortgage that was taken out on this home.Purchase Details
Home Financials for this Owner
Home Financials are based on the most recent Mortgage that was taken out on this home.Similar Homes in Luling, LA
Home Values in the Area
Average Home Value in this Area
Purchase History
| Date | Type | Sale Price | Title Company |
|---|---|---|---|
| Cash Sale Deed | $369,500 | None Available | |
| Deed | $299,000 | Crescent Title Llc |
Mortgage History
| Date | Status | Loan Amount | Loan Type |
|---|---|---|---|
| Open | $369,500 | VA | |
| Previous Owner | $5,000,000 | Future Advance Clause Open End Mortgage | |
| Previous Owner | $239,200 | Future Advance Clause Open End Mortgage | |
| Previous Owner | $90,000 | Reverse Mortgage Home Equity Conversion Mortgage | |
| Previous Owner | $60,000 | Credit Line Revolving | |
| Previous Owner | $150,000 | New Conventional | |
| Closed | $0 | Unknown |
Property History
| Date | Event | Price | Change | Sq Ft Price |
|---|---|---|---|---|
| 06/26/2020 06/26/20 | Sold | -- | -- | -- |
| 06/09/2020 06/09/20 | For Sale | $369,000 | +19.0% | $110 / Sq Ft |
| 05/06/2013 05/06/13 | Sold | -- | -- | -- |
| 04/06/2013 04/06/13 | Pending | -- | -- | -- |
| 01/28/2013 01/28/13 | For Sale | $310,000 | -- | $93 / Sq Ft |
Tax History Compared to Growth
Tax History
| Year | Tax Paid | Tax Assessment Tax Assessment Total Assessment is a certain percentage of the fair market value that is determined by local assessors to be the total taxable value of land and additions on the property. | Land | Improvement |
|---|---|---|---|---|
| 2024 | $3,613 | $35,200 | $11,190 | $24,010 |
| 2023 | $3,613 | $33,800 | $6,640 | $27,160 |
| 2022 | $3,953 | $33,800 | $6,640 | $27,160 |
| 2021 | $3,300 | $27,976 | $5,976 | $22,000 |
| 2020 | $3,994 | $33,801 | $6,640 | $27,161 |
| 2019 | $3,355 | $28,297 | $4,700 | $23,597 |
| 2018 | $3,330 | $28,297 | $4,700 | $23,597 |
| 2017 | $3,326 | $28,297 | $4,700 | $23,597 |
| 2016 | $3,340 | $28,297 | $4,700 | $23,597 |
| 2015 | $2,388 | $27,806 | $4,081 | $23,725 |
| 2014 | $2,300 | $27,806 | $4,081 | $23,725 |
| 2013 | $2,309 | $27,806 | $4,081 | $23,725 |
Agents Affiliated with this Home
-
LESLIE CAMBRE

Seller's Agent in 2020
LESLIE CAMBRE
LATTER & BLUM (LATT21)
(504) 559-3482
39 in this area
97 Total Sales
-
Charles Conforto
C
Buyer's Agent in 2020
Charles Conforto
Wurth Real Estate Services
(504) 866-7000
1 in this area
22 Total Sales
-
DAWN MORALES

Seller's Agent in 2013
DAWN MORALES
LATTER & BLUM (LATT21)
(504) 495-1109
107 in this area
197 Total Sales
Map
Source: ROAM MLS
MLS Number: 2256076
APN: 204900000003

