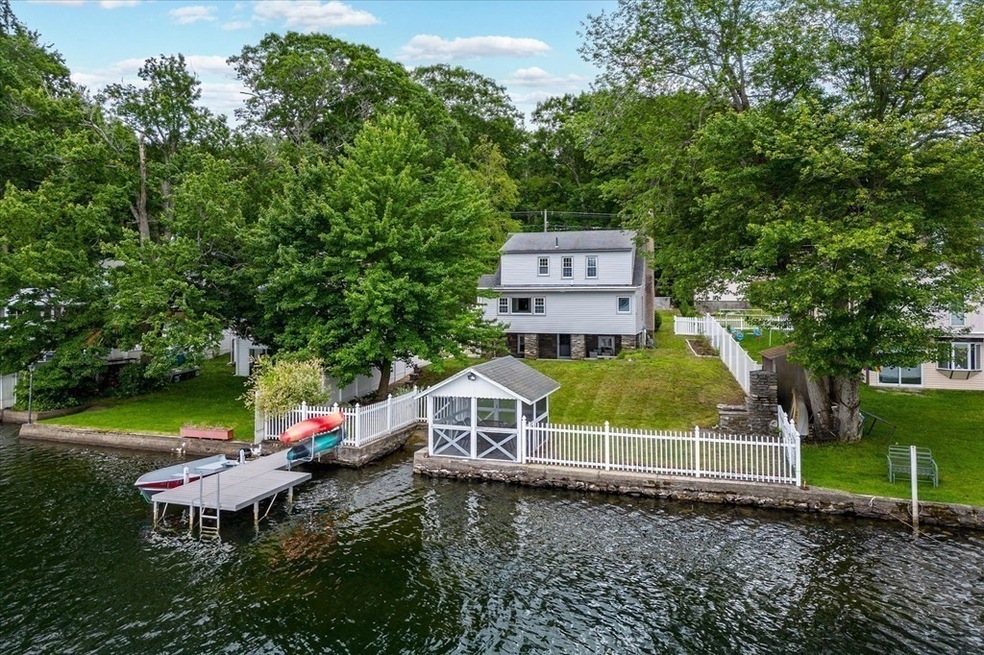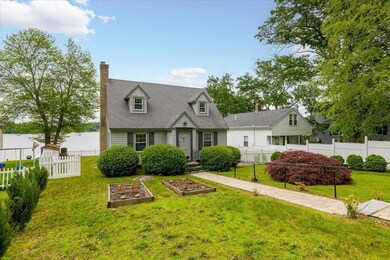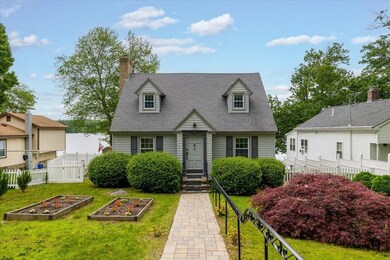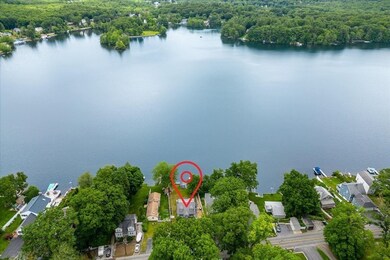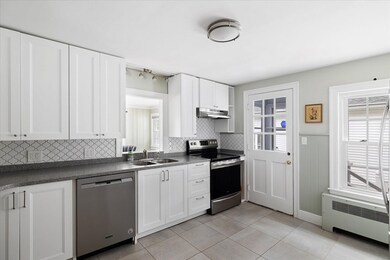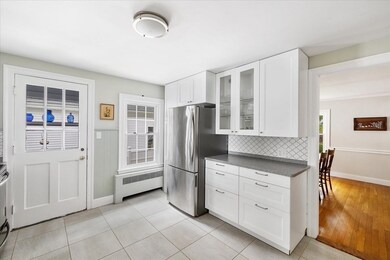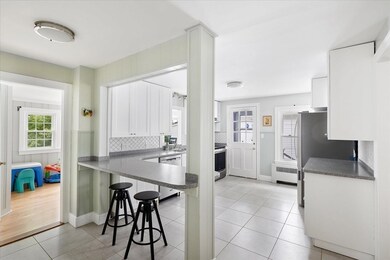
5 W Sutton Rd Sutton, MA 01590
Highlights
- Golf Course Community
- Public Water Access
- Waterfront
- Sutton High School Rated A-
- Scenic Views
- 3-minute walk to Butler Farm Dog Park
About This Home
As of August 2023Welcome to your WATERFRONT oasis! Enjoy all that waterfront living has to offer; with 50ft of frontage on Lake Singletary, your summers will be well-spent swimming, fishing, and boating in the water or enjoying cookouts & campfires in the fenced backyard. Inside the kitchen has been beautifully remodeled and offers plenty of counter space as well as stainless steel appliances. Formal dining room has a charming built-in cabinet and hardwood floors that continue into the spacious & bright living room. Relax & unwind in the sunroom while you enjoy the water views from inside. Upstairs, there are 3 bedrooms have plenty of comfortable space to make your own and a full bathroom. 4th bedroom on 1st floor for some privacy or to use as a home office with attached bathroom. In addition to the kitchen, both bathrooms have been recently remodeled. From the inside to the outside, this is the perfect home to start planting roots and create long-lasting memories!
Home Details
Home Type
- Single Family
Est. Annual Taxes
- $6,084
Year Built
- Built in 1945
Lot Details
- 6,484 Sq Ft Lot
- Waterfront
- Fenced
- Level Lot
- Cleared Lot
- Garden
- Property is zoned R1
Parking
- 1 Car Detached Garage
- Driveway
- Open Parking
- Off-Street Parking
Home Design
- Cape Cod Architecture
- Stone Foundation
- Frame Construction
- Shingle Roof
Interior Spaces
- 1,651 Sq Ft Home
- Open Floorplan
- 1 Fireplace
- Picture Window
- Sun or Florida Room
- Scenic Vista Views
Kitchen
- Breakfast Bar
- Range<<rangeHoodToken>>
- Dishwasher
- Upgraded Countertops
Flooring
- Wood
- Ceramic Tile
Bedrooms and Bathrooms
- 4 Bedrooms
- Primary bedroom located on second floor
- Walk-In Closet
- 2 Full Bathrooms
- <<tubWithShowerToken>>
- Separate Shower
Laundry
- Dryer
- Washer
Unfinished Basement
- Walk-Out Basement
- Partial Basement
- Interior and Exterior Basement Entry
- Block Basement Construction
- Laundry in Basement
Outdoor Features
- Public Water Access
- Gazebo
- Outdoor Storage
Location
- Property is near public transit
Utilities
- No Cooling
- 2 Heating Zones
- Heating System Uses Oil
- Pellet Stove burns compressed wood to generate heat
- Baseboard Heating
- 200+ Amp Service
- Water Treatment System
- Private Water Source
- Electric Water Heater
- Private Sewer
Listing and Financial Details
- Assessor Parcel Number M:0008 P:50,3794968
Community Details
Recreation
- Golf Course Community
- Park
Additional Features
- No Home Owners Association
- Shops
Ownership History
Purchase Details
Purchase Details
Home Financials for this Owner
Home Financials are based on the most recent Mortgage that was taken out on this home.Purchase Details
Purchase Details
Similar Homes in Sutton, MA
Home Values in the Area
Average Home Value in this Area
Purchase History
| Date | Type | Sale Price | Title Company |
|---|---|---|---|
| Quit Claim Deed | -- | None Available | |
| Not Resolvable | $426,000 | None Available | |
| Quit Claim Deed | -- | -- | |
| Deed | -- | -- |
Mortgage History
| Date | Status | Loan Amount | Loan Type |
|---|---|---|---|
| Previous Owner | $103,000 | No Value Available |
Property History
| Date | Event | Price | Change | Sq Ft Price |
|---|---|---|---|---|
| 08/17/2023 08/17/23 | Sold | $690,000 | -1.4% | $418 / Sq Ft |
| 06/28/2023 06/28/23 | Pending | -- | -- | -- |
| 06/21/2023 06/21/23 | For Sale | $699,900 | +64.3% | $424 / Sq Ft |
| 12/04/2019 12/04/19 | Sold | $426,000 | -5.1% | $293 / Sq Ft |
| 10/25/2019 10/25/19 | Pending | -- | -- | -- |
| 10/11/2019 10/11/19 | Price Changed | $449,000 | -5.5% | $309 / Sq Ft |
| 09/27/2019 09/27/19 | Price Changed | $474,900 | -5.0% | $327 / Sq Ft |
| 07/24/2019 07/24/19 | Price Changed | $499,900 | -5.7% | $344 / Sq Ft |
| 06/15/2019 06/15/19 | For Sale | $529,900 | -- | $365 / Sq Ft |
Tax History Compared to Growth
Tax History
| Year | Tax Paid | Tax Assessment Tax Assessment Total Assessment is a certain percentage of the fair market value that is determined by local assessors to be the total taxable value of land and additions on the property. | Land | Improvement |
|---|---|---|---|---|
| 2025 | $7,342 | $610,800 | $313,500 | $297,300 |
| 2024 | $6,456 | $509,134 | $275,334 | $233,800 |
| 2023 | $6,084 | $439,300 | $249,000 | $190,300 |
| 2022 | $5,289 | $348,422 | $189,722 | $158,700 |
| 2021 | $5,451 | $340,700 | $189,700 | $151,000 |
| 2020 | $5,305 | $334,500 | $189,700 | $144,800 |
| 2019 | $5,115 | $309,600 | $180,900 | $128,700 |
| 2018 | $4,996 | $301,900 | $180,900 | $121,000 |
| 2017 | $4,561 | $276,400 | $152,300 | $124,100 |
| 2016 | $4,534 | $271,800 | $152,300 | $119,500 |
| 2015 | $4,430 | $265,600 | $152,300 | $113,300 |
| 2014 | $4,490 | $266,000 | $154,600 | $111,400 |
Agents Affiliated with this Home
-
James Black

Seller's Agent in 2023
James Black
Real Broker MA, LLC
(508) 365-3532
16 in this area
836 Total Sales
-
Denise Oosterman
D
Buyer's Agent in 2023
Denise Oosterman
Denise Oosterman, REALTOR®
(508) 864-0260
1 in this area
5 Total Sales
-
T. King
T
Seller's Agent in 2019
T. King
Lake Realty
(508) 847-1923
6 in this area
19 Total Sales
-
Jules Lusignan

Seller Co-Listing Agent in 2019
Jules Lusignan
Lake Realty
(561) 379-9520
4 in this area
64 Total Sales
-
Carla Horn

Buyer's Agent in 2019
Carla Horn
ERA Key Realty Services
(774) 573-1294
5 in this area
124 Total Sales
Map
Source: MLS Property Information Network (MLS PIN)
MLS Number: 73127824
APN: SUTT-000008-000000-000050
- 11 Laurel Dr
- 303 W Main St
- 47 Horne Way
- 30 Horne Way
- 47 Singletary Ave
- 12 Stratford Village Dr Unit 12
- 36 High St
- 42 Alpine St
- 168 Burbank Rd
- 5 Putnam Hill Rd
- 0 Auburn Rd
- 85 W Main St
- 32 Westview Dr
- 345 W Sutton Rd
- 128 Worcester Providence Turnpike
- 24 Elmwood St
- 242 Boston Rd
- 87 S Oxford Rd
- 30 Auburn Rd
- 4 Jessica j Dr
