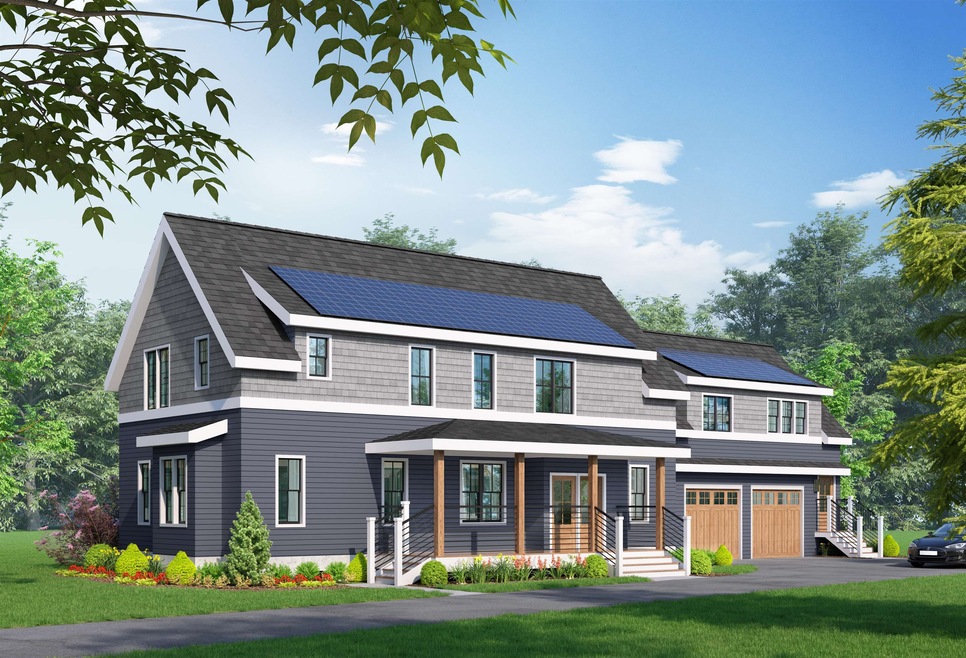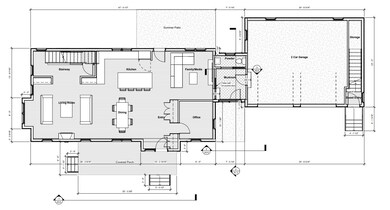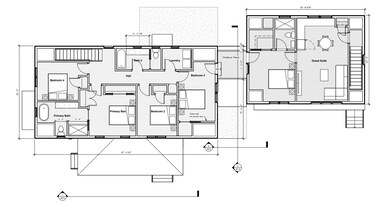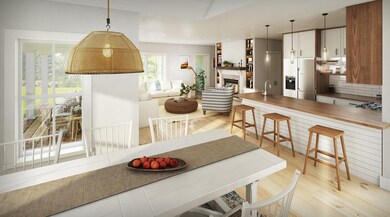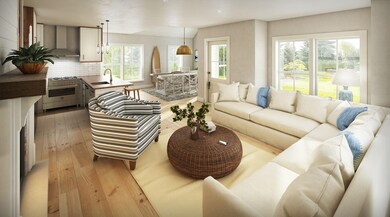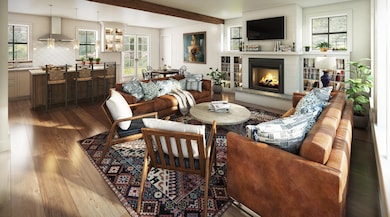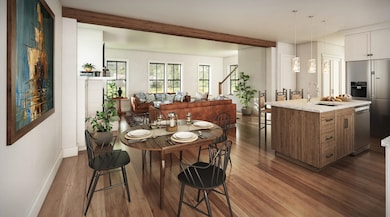
5 Wadleigh St Exeter, NH 03833
Estimated Value: $966,000 - $1,261,000
Highlights
- New Construction
- Colonial Architecture
- Board and Batten Siding
- Lincoln Street Elementary School Rated A-
- 2 Car Attached Garage
- Landscaped
About This Home
As of December 2023This is the one you’ve been waiting for! Beautiful 4 Bedroom + guest suite new construction home in desirable Exeter, NH. Enjoy 1st floor open concept and versatile floor plan – Kitchen, Dining, Living and family room. 1st floor also provides an office/study, mudroom, ½ bath and wrap around farmers porch. Enhanced 1st floor features include a high-end gas fireplace with raised hearth design, high-end cabinetry and choice of countertop finishes, kitchen tiled backsplash, hardwood and tile finishes, high ceilings between 9-11 feet, smart-home wiring features available. The 2nd floor has a spacious master bedroom with huge walk-in closet, private master bath with double vanity, and custom tiled shower (soaking tub option available). 3 generous sized bedrooms, full bath and a 644 sq ft guest suite with private bath complete the 2nd floor. Other notable features include 2 car garage, composite Azek for all decking and farmers porch, 200 amp electrical and solar power installation, predesigned custom plumbing and lighting packages, heating and cooling provided by an energy efficient Heat Pump System. Within walking distance to Exeter town center, restaurants, shops, transportation and schools. Construction is about to begin but there is still time to customize your selections of everything from siding color to kitchen cabinets. Don’t miss out on the opportunity to create your dream home! Call today and set up a showing to meet the builder on site.
Last Agent to Sell the Property
KW Coastal and Lakes & Mountains Realty License #069506 Listed on: 12/05/2022

Home Details
Home Type
- Single Family
Est. Annual Taxes
- $18,886
Year Built
- Built in 2023 | New Construction
Lot Details
- 0.7 Acre Lot
- Landscaped
- Level Lot
- Property is zoned R-2
Parking
- 2 Car Attached Garage
- Automatic Garage Door Opener
Home Design
- Colonial Architecture
- Concrete Foundation
- Wood Frame Construction
- Shingle Roof
- Board and Batten Siding
- Clap Board Siding
Interior Spaces
- 2-Story Property
- Interior and Exterior Basement Entry
Bedrooms and Bathrooms
- 4 Bedrooms
Schools
- Main Street Elementary School
- Cooperative Middle School
- Exeter High School
Utilities
- Mini Split Air Conditioners
- Heat Pump System
- Mini Split Heat Pump
- Heating System Uses Natural Gas
- 200+ Amp Service
- Natural Gas Water Heater
- Cable TV Available
Listing and Financial Details
- Legal Lot and Block 001 / 207
Ownership History
Purchase Details
Home Financials for this Owner
Home Financials are based on the most recent Mortgage that was taken out on this home.Purchase Details
Home Financials for this Owner
Home Financials are based on the most recent Mortgage that was taken out on this home.Purchase Details
Home Financials for this Owner
Home Financials are based on the most recent Mortgage that was taken out on this home.Purchase Details
Home Financials for this Owner
Home Financials are based on the most recent Mortgage that was taken out on this home.Similar Homes in the area
Home Values in the Area
Average Home Value in this Area
Purchase History
| Date | Buyer | Sale Price | Title Company |
|---|---|---|---|
| Nikitas Veronica E | $1,085,400 | None Available | |
| Exeter Rose Farm Llc | $1,375,000 | None Available | |
| Exeter Rose Farm Llc | $300,000 | None Available | |
| Gallagher Joan | $75,700 | -- |
Mortgage History
| Date | Status | Borrower | Loan Amount |
|---|---|---|---|
| Open | Nikitas Louis P | $827,000 | |
| Closed | Nikitas Veronica E | $828,000 | |
| Previous Owner | Exeter Rose Farm Llc | $1,377,200 | |
| Previous Owner | Exeter Rose Farm Llc | $5,460,000 | |
| Previous Owner | Exeter Rose Farm Llc | $700,000 | |
| Previous Owner | Exeter Rose Farm Llc | $65,000 | |
| Previous Owner | Light Thomas R | $208,000 | |
| Previous Owner | Gallagher Joan | $52,000 |
Property History
| Date | Event | Price | Change | Sq Ft Price |
|---|---|---|---|---|
| 12/26/2023 12/26/23 | Sold | $1,085,000 | +3.3% | $357 / Sq Ft |
| 10/01/2023 10/01/23 | For Sale | $1,050,000 | -3.2% | $345 / Sq Ft |
| 10/01/2023 10/01/23 | Off Market | $1,085,000 | -- | -- |
| 01/23/2023 01/23/23 | Pending | -- | -- | -- |
| 01/14/2023 01/14/23 | Pending | -- | -- | -- |
| 12/05/2022 12/05/22 | For Sale | $1,050,000 | -- | $345 / Sq Ft |
Tax History Compared to Growth
Tax History
| Year | Tax Paid | Tax Assessment Tax Assessment Total Assessment is a certain percentage of the fair market value that is determined by local assessors to be the total taxable value of land and additions on the property. | Land | Improvement |
|---|---|---|---|---|
| 2024 | $18,886 | $1,061,600 | $287,200 | $774,400 |
| 2023 | $11,398 | $425,600 | $152,000 | $273,600 |
| 2022 | $3,762 | $152,000 | $152,000 | $0 |
| 2021 | $3,650 | $152,000 | $152,000 | $0 |
| 2020 | $3,722 | $152,000 | $152,000 | $0 |
| 2019 | $3,537 | $152,000 | $152,000 | $0 |
| 2018 | $3,075 | $111,800 | $111,800 | $0 |
| 2017 | $2,993 | $111,800 | $111,800 | $0 |
| 2016 | $2,934 | $111,800 | $111,800 | $0 |
| 2015 | $2,855 | $111,800 | $111,800 | $0 |
| 2014 | $2,648 | $101,600 | $101,600 | $0 |
| 2013 | $2,645 | $101,600 | $101,600 | $0 |
| 2011 | $2,568 | $101,600 | $101,600 | $0 |
Agents Affiliated with this Home
-
Danica Billado

Seller's Agent in 2023
Danica Billado
KW Coastal and Lakes & Mountains Realty
(603) 969-5760
7 in this area
173 Total Sales
-
Mary Strathern

Buyer's Agent in 2023
Mary Strathern
BHHS Verani Seacoast
(603) 686-0114
71 in this area
185 Total Sales
Map
Source: PrimeMLS
MLS Number: 4938360
APN: EXTR-000063-000000-000207-000001
- 95 Wadleigh St Unit 23
- 81 Wadleigh St Unit 18
- 75 Wadleigh St Unit 16
- 102 Wadleigh St Unit 29
- 96 Wadleigh St Unit 31
- 50 Brookside Dr Unit N5
- 50 Brookside Dr Unit I-7
- 50 Brookside Dr Unit I5
- 50 Brookside Dr Unit K7
- 50 Brookside Dr Unit G4
- 7 Ash St
- 1 Brookside Dr Unit 2
- 12 Tanya Ln
- 3 Brookside Dr Unit 1
- 12 Harvard St
- 196 Water St Unit 18
- 83 Hayes Park
- 6 Rockingham St
- 163 Water St Unit B2
- 32 Willey Creek Rd Unit 204
- 5 Wadleigh St
- 7 Wadleigh St
- 3 Wadleigh St
- 31 Wadleigh St
- 23 Wadleigh St
- 21 Wadleigh St
- 83 Wadleigh St Unit 19
- 71 Wadleigh St Unit 15
- 1 Wadleigh St
- 65 Wadleigh St Unit 12
- 63 Wadleigh St Unit 11
- 103 Wadleigh St
- 99 Wadleigh St Unit 24
- 1 Salem St
- 36 Wadleigh St
- 30 Wadleigh St
- 28 Wadleigh St
- 24 Wadleigh St
- 22 Wadleigh St
- 1 Forest St
