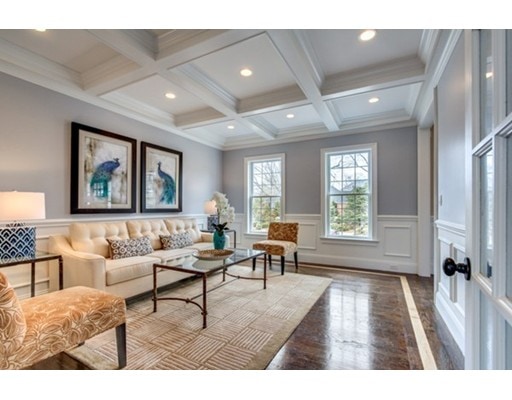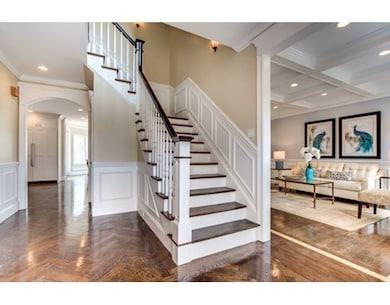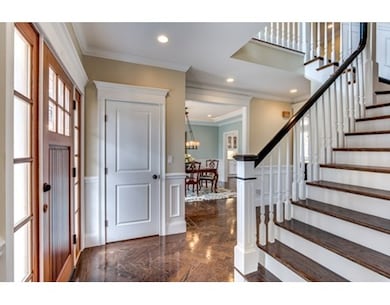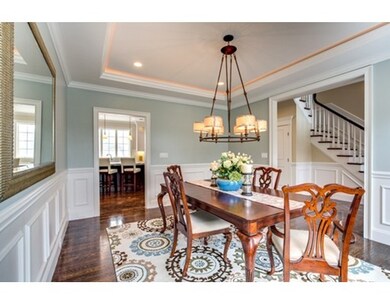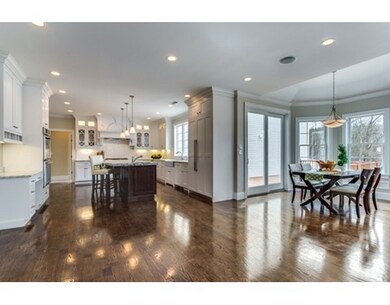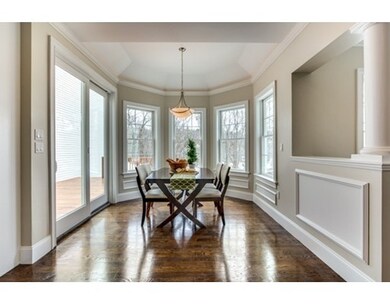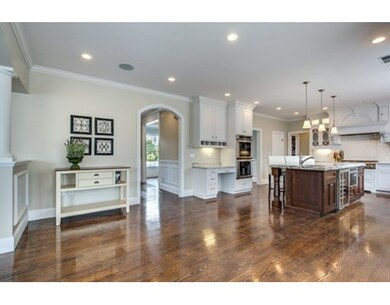
5 Wagon Wheel Rd Unit WHEEL Winchester, MA 01890
West Side NeighborhoodEstimated Value: $3,482,000 - $4,139,000
About This Home
As of August 2015Size does matter! This stately brick front colonial sits on over 1 acre of land. This beautiful new construction home is approx 6,800 SF & features 4 levels of living. An open layout for today's lifestyle. As you make your way into the home, you will pass a formal living rm with coffered ceiling & a dining rm with tray ceiling w/indirect lighting. You will fall in love with the kitchen complete with eat-in area & slider to a large mahogany deck. The family rm boasts a floor to ceiling stone fireplace, sure to be the focal point of many family gatherings! A library & full bath complete the 1st level. The 2nd floor boasts 2 “Jack & Jill†beds, a private bed with en-suite bath & the Master. This wing of the home offers a fireplace, raised ceilings, 2 closets, private nursery/office & gorgeous master bath. The top floor is ideal for a teenager or nanny with bed, en-suite bath & media room.The finished lower level walks out onto a blue stone patio. Even a heated 3 car garage for your toys!
Home Details
Home Type
Single Family
Est. Annual Taxes
$370
Year Built
2015
Lot Details
0
Listing Details
- Lot Description: Wooded, Paved Drive
- Special Features: NewHome
- Property Sub Type: Detached
- Year Built: 2015
Interior Features
- Appliances: Range, Wall Oven, Dishwasher, Disposal, Microwave, Refrigerator, Freezer, Vacuum System, Vent Hood
- Fireplaces: 2
- Has Basement: Yes
- Fireplaces: 2
- Primary Bathroom: Yes
- Number of Rooms: 14
- Amenities: Public Transportation, Shopping, Swimming Pool, Walk/Jog Trails, Golf Course, Medical Facility, Conservation Area, Highway Access, House of Worship, Public School, T-Station
- Electric: Circuit Breakers
- Energy: Insulated Windows, Insulated Doors, Prog. Thermostat
- Flooring: Tile, Marble, Hardwood, Stone / Slate
- Insulation: Full, Fiberglass, Fiberglass - Batts, Mineral Fiber
- Interior Amenities: Central Vacuum, Security System, Cable Available
- Basement: Full, Finished, Walk Out, Interior Access
- Bedroom 2: Second Floor, 13X13
- Bedroom 3: Second Floor, 13X15
- Bedroom 4: Second Floor, 14X15
- Bedroom 5: Third Floor, 10X15
- Bathroom #1: First Floor, 8X8
- Bathroom #2: Second Floor, 12X12
- Bathroom #3: Second Floor, 6X8
- Kitchen: First Floor, 15X28
- Laundry Room: Second Floor, 7X8
- Living Room: First Floor, 13X15
- Master Bedroom: Second Floor, 16X21
- Master Bedroom Description: Bathroom - Full, Fireplace, Closet - Walk-in, Flooring - Hardwood, Flooring - Marble, Cable Hookup, Double Vanity, High Speed Internet Hookup
- Dining Room: First Floor, 12X16
- Family Room: First Floor, 17X21
Exterior Features
- Roof: Asphalt/Fiberglass Shingles
- Construction: Frame, Brick
- Exterior: Clapboard, Fiber Cement Siding
- Exterior Features: Deck, Patio, Gutters, Professional Landscaping, Sprinkler System
- Foundation: Poured Concrete
Garage/Parking
- Garage Parking: Attached, Garage Door Opener, Heated
- Garage Spaces: 3
- Parking: Off-Street
- Parking Spaces: 10
Utilities
- Cooling: Central Air
- Heating: Forced Air, Gas
- Cooling Zones: 5
- Heat Zones: 5
- Hot Water: Propane Gas
- Utility Connections: for Gas Range, for Electric Oven, for Electric Dryer, Washer Hookup
Condo/Co-op/Association
- HOA: No
Schools
- Elementary School: Vinson Owen
- Middle School: McCall Middle
- High School: Winchester Hs
Ownership History
Purchase Details
Home Financials for this Owner
Home Financials are based on the most recent Mortgage that was taken out on this home.Similar Homes in Winchester, MA
Home Values in the Area
Average Home Value in this Area
Purchase History
| Date | Buyer | Sale Price | Title Company |
|---|---|---|---|
| Saybrook Construction | $855,000 | -- |
Mortgage History
| Date | Status | Borrower | Loan Amount |
|---|---|---|---|
| Open | Villavicencio Mauricio | $258,000 | |
| Open | Saybrook Construction | $1,334,000 | |
| Closed | Saybrook Construction | $1,334,000 | |
| Closed | Villavicencio Mauricio | $0 |
Property History
| Date | Event | Price | Change | Sq Ft Price |
|---|---|---|---|---|
| 08/21/2015 08/21/15 | Sold | $2,345,000 | 0.0% | $343 / Sq Ft |
| 07/22/2015 07/22/15 | Pending | -- | -- | -- |
| 07/11/2015 07/11/15 | Off Market | $2,345,000 | -- | -- |
| 06/15/2015 06/15/15 | Price Changed | $2,399,000 | -7.7% | $351 / Sq Ft |
| 04/15/2015 04/15/15 | For Sale | $2,599,000 | -- | $380 / Sq Ft |
Tax History Compared to Growth
Tax History
| Year | Tax Paid | Tax Assessment Tax Assessment Total Assessment is a certain percentage of the fair market value that is determined by local assessors to be the total taxable value of land and additions on the property. | Land | Improvement |
|---|---|---|---|---|
| 2025 | $370 | $3,340,000 | $1,017,900 | $2,322,100 |
| 2024 | $35,806 | $3,160,300 | $937,900 | $2,222,400 |
| 2023 | $31,754 | $2,691,000 | $777,900 | $1,913,100 |
| 2022 | $32,696 | $2,613,600 | $716,200 | $1,897,400 |
| 2021 | $33,499 | $2,611,000 | $616,200 | $1,994,800 |
| 2020 | $32,746 | $2,642,900 | $616,200 | $2,026,700 |
| 2019 | $12,879 | $2,592,400 | $576,200 | $2,016,200 |
| 2018 | $29,610 | $2,429,000 | $531,200 | $1,897,800 |
| 2017 | $29,170 | $2,375,400 | $531,200 | $1,844,200 |
| 2016 | $27,073 | $2,317,900 | $531,200 | $1,786,700 |
| 2015 | -- | $465,200 | $465,200 | $0 |
| 2014 | $5,649 | $446,200 | $446,200 | $0 |
Agents Affiliated with this Home
-
Monte Marrocco
M
Seller's Agent in 2015
Monte Marrocco
Coldwell Banker Realty - Lexington
(781) 729-2424
8 in this area
28 Total Sales
-

Buyer's Agent in 2015
Travis Barfield
Coldwell Banker Realty - Boston
(617) 433-0066
Map
Source: MLS Property Information Network (MLS PIN)
MLS Number: 71818139
APN: WINC-000026-000346
- 1 Saint Augustine Ct
- 261 Cambridge St Unit 261 G
- 7 Wainwright Rd Unit 13
- 7 Wainwright Rd Unit 117
- 7 Wainwright Rd Unit 8
- 61 Westland Ave
- 10 Olde Lyme Rd
- 58 Wedgemere Ave
- 54 Wedgemere Ave
- 4 Olde Lyme Rd
- 51 Wedgemere Ave
- 50 Johnson Rd
- 54 Johnson Rd
- 8 Tanglewood Ln
- 20 Seneca Rd
- 40 Foxcroft Rd
- 20 Amberwood Dr
- 44 Cabot St
- 3 Foxcroft Rd
- 25 Wedgemere Ave
- 5 Wagon Wheel Rd
- 5 Wagon Wheel Rd Unit WHEEL
- 3 Wagon Wheel Rd
- 4 Wagon Wheel Rd
- 8 Wagon Wheel Rd
- 7 Wagon Wheel Rd
- 0 (Lot 99) Wagon Wheel Rd
- 1 Rockyledge Terrace
- 42 Wainwright Rd
- 33 Surrey Rd
- 21 Socrates Way
- 11 Wagon Wheel Rd
- 31 Surrey Rd
- 8 Saint Augustine Ct
- 47 Wainwright Rd
- 0 Wagon Wheel Rd Unit 70740491
- 0 Wagon Wheel Rd Unit 70314744
- 0 Wagon Wheel Rd Unit 70273632
- 0 Wagon Wheel Rd Unit WHEEL
- 17 Socrates Way
