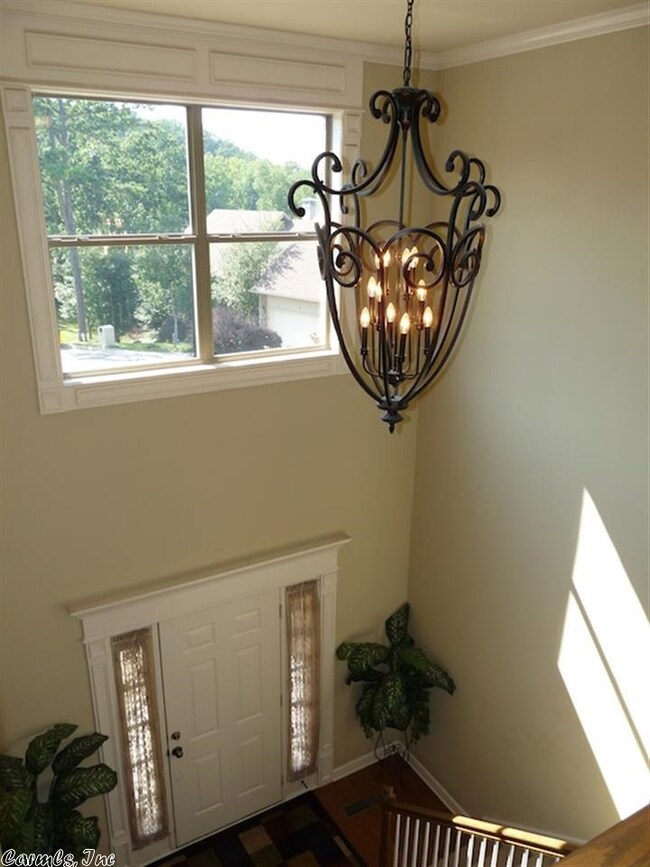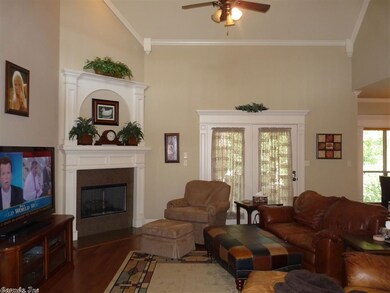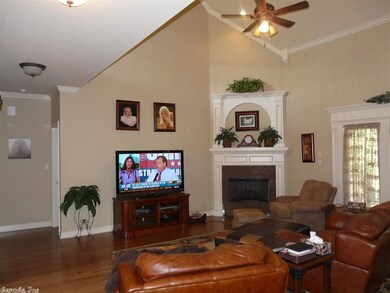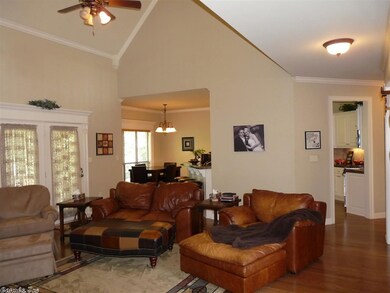
5 Warblers Cove Little Rock, AR 72211
Woodlands Edge NeighborhoodEstimated Value: $489,314 - $581,000
Highlights
- Deck
- Wooded Lot
- Traditional Architecture
- Baker Interdistrict Elementary School Rated A-
- Vaulted Ceiling
- Wood Flooring
About This Home
As of March 2014Need a quiet retreat w/ private wooded view in back & cul-de-sac for your children's safety & fun? Look no further! The inviting light filled 2 Story Entry welcomes you immediately toward an Arched entry into the comfortable, vaulted Living Room. The oversized Dining Room is perfect for larger families or social gatherings. Most importantly, the main level features a guest room/private bath split from the Master Suite. The upper level features 2 B/R's & Jack-n-Jill Bath, Huge Media/Game Rm, & Study/5th Bdrm
Last Buyer's Agent
Jennifer Shelton
Aspire Realty Group
Home Details
Home Type
- Single Family
Est. Annual Taxes
- $4,500
Year Built
- Built in 2006
Lot Details
- Wood Fence
- Level Lot
- Sprinkler System
- Wooded Lot
HOA Fees
- $35 Monthly HOA Fees
Parking
- 2 Car Garage
Home Design
- Traditional Architecture
- Brick Exterior Construction
- Architectural Shingle Roof
- Stone Exterior Construction
Interior Spaces
- 3,145 Sq Ft Home
- 2-Story Property
- Built-in Bookshelves
- Vaulted Ceiling
- Ceiling Fan
- Gas Log Fireplace
- Window Treatments
- Breakfast Room
- Formal Dining Room
- Home Office
- Game Room
- Crawl Space
- Attic Floors
- Home Security System
Kitchen
- Breakfast Bar
- Gas Range
- Microwave
- Plumbed For Ice Maker
- Dishwasher
- Disposal
Flooring
- Wood
- Carpet
- Tile
Bedrooms and Bathrooms
- 5 Bedrooms
- Primary Bedroom on Main
- Walk-In Closet
- 4 Full Bathrooms
- Walk-in Shower
Laundry
- Laundry Room
- Washer and Gas Dryer Hookup
Outdoor Features
- Balcony
- Deck
- Porch
Schools
- Baker Elementary School
- Joe T Robinson Middle School
- Joe T Robinson High School
Utilities
- Central Heating and Cooling System
- Underground Utilities
- Gas Water Heater
- Cable TV Available
Listing and Financial Details
- Home warranty included in the sale of the property
Community Details
Overview
- Other Mandatory Fees
- On-Site Maintenance
Amenities
- Picnic Area
Recreation
- Tennis Courts
- Community Playground
- Community Pool
- Bike Trail
Ownership History
Purchase Details
Home Financials for this Owner
Home Financials are based on the most recent Mortgage that was taken out on this home.Purchase Details
Home Financials for this Owner
Home Financials are based on the most recent Mortgage that was taken out on this home.Purchase Details
Home Financials for this Owner
Home Financials are based on the most recent Mortgage that was taken out on this home.Similar Homes in Little Rock, AR
Home Values in the Area
Average Home Value in this Area
Purchase History
| Date | Buyer | Sale Price | Title Company |
|---|---|---|---|
| Uptergrove Tyler | $347,000 | National Title & Escrow Llc | |
| Jones Kevin R | $352,000 | Stewart Title Of Arkansas | |
| Bracy Robert A | $48,000 | -- |
Mortgage History
| Date | Status | Borrower | Loan Amount |
|---|---|---|---|
| Open | Uptergrove Tyler | $329,650 | |
| Previous Owner | Jones Kevin R | $115,000 | |
| Previous Owner | Jones Kevin R | $177,000 | |
| Previous Owner | Bracy Robert A | $244,000 |
Property History
| Date | Event | Price | Change | Sq Ft Price |
|---|---|---|---|---|
| 03/24/2014 03/24/14 | Sold | $347,000 | +0.6% | $110 / Sq Ft |
| 02/22/2014 02/22/14 | Pending | -- | -- | -- |
| 02/21/2014 02/21/14 | For Sale | $345,000 | -- | $110 / Sq Ft |
Tax History Compared to Growth
Tax History
| Year | Tax Paid | Tax Assessment Tax Assessment Total Assessment is a certain percentage of the fair market value that is determined by local assessors to be the total taxable value of land and additions on the property. | Land | Improvement |
|---|---|---|---|---|
| 2023 | $5,168 | $80,379 | $11,400 | $68,979 |
| 2022 | $4,875 | $80,379 | $11,400 | $68,979 |
| 2021 | $4,466 | $68,920 | $9,600 | $59,320 |
| 2020 | $4,432 | $68,920 | $9,600 | $59,320 |
| 2019 | $4,432 | $68,920 | $9,600 | $59,320 |
| 2018 | $4,432 | $68,920 | $9,600 | $59,320 |
| 2017 | $4,432 | $68,920 | $9,600 | $59,320 |
| 2016 | $4,622 | $71,880 | $11,200 | $60,680 |
| 2015 | $4,658 | $71,880 | $11,200 | $60,680 |
| 2014 | $4,658 | $71,880 | $11,200 | $60,680 |
Agents Affiliated with this Home
-
Hunter Ray

Seller's Agent in 2014
Hunter Ray
Ultra Properties
(501) 915-2838
3 in this area
164 Total Sales
-
J
Buyer's Agent in 2014
Jennifer Shelton
Aspire Realty Group
Map
Source: Cooperative Arkansas REALTORS® MLS
MLS Number: 10378239
APN: 44L-077-15-011-00
- 12 Woodfern Dr
- 12706 Meadows Edge Ln
- 12714 Meadows Edge Ln
- 2820 Mossy Creek Dr
- 12420 Brodie Creek Trail
- 2806 Woodsgate Dr
- 3010 Woodsgate Dr
- 12311 Brodie Creek Trail
- 14 Windrush Point
- 4 Oxeye Ln
- 11 Highfield Cove
- 2711 Preserve Pass
- 12601 Woodbury Dr
- 1520 Calgary Cove
- 4 Cherryside Ct
- 13812 Foxfield Ln
- 17 Cove Creek Point
- 13415 Teton Dr
- 13409 Teton Dr
- 13411 Teton Dr
- 5 Warblers Cove
- 0 Warblers Cove Unit 10326345
- 0 Warblers Cove Unit 10378239
- 0 Warblers Cove Unit 20036302
- 0 Warblers Cove Unit 22025085
- 3 Warblers Cove
- 7 Warblers Cove
- 8 Warblers Cove
- 12 Winterfern Cove
- 8 Winterfern Cove
- 6 Warblers Cove
- 14 Winterfern Cove
- 6 Winterfern Cove
- 16 Winterfern Cove
- 4 Winterfern Cove
- 9 Winterfern Cove
- 11 Winterfern Cove
- 2903 Sweetgrass Dr
- 2901 Sweetgrass Dr
- 7 Winterfern Cove






