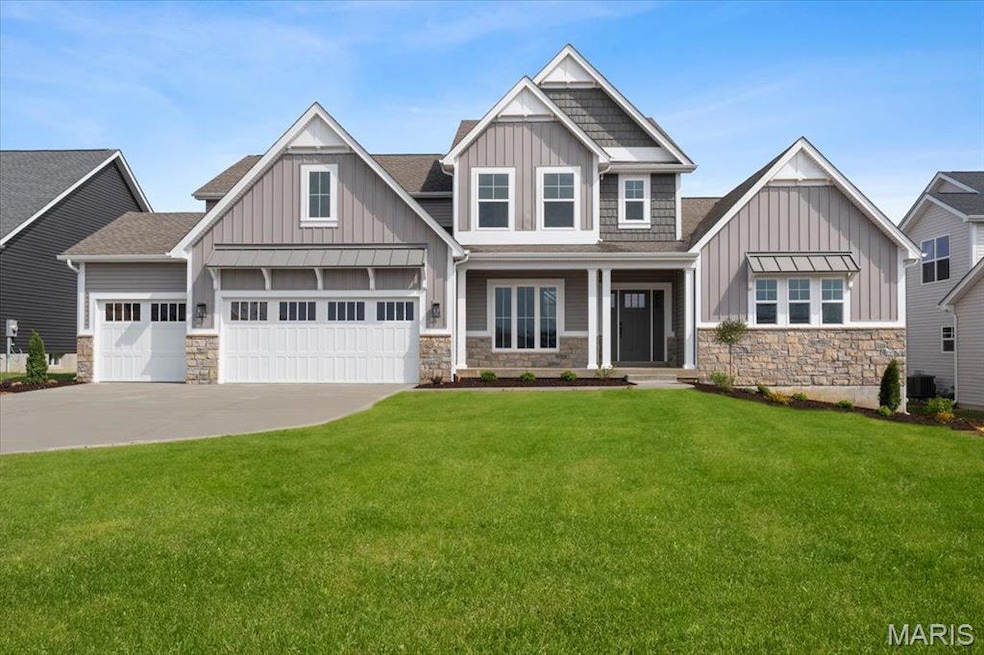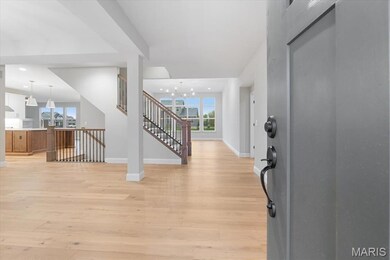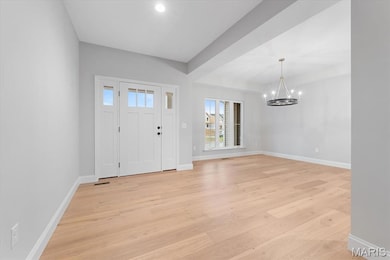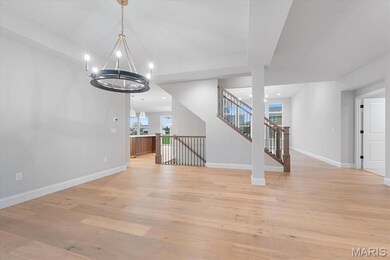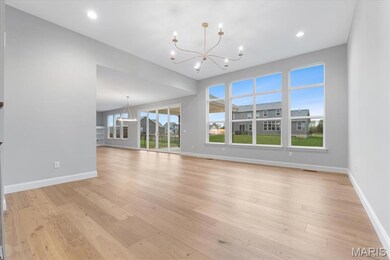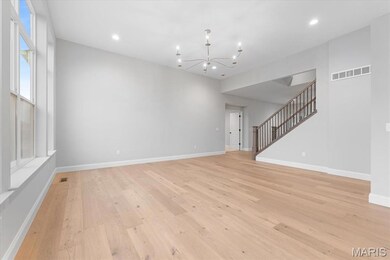
5 Warchol Ct Dardenne Prairie, MO 63368
Estimated payment $5,080/month
Highlights
- New Construction
- Hearth Room
- Traditional Architecture
- Crossroads Elementary School Rated A-
- Recreation Room
- Wood Flooring
About This Home
MOVE-IN READY! Welcome to this newly constructed luxury home by McKelvey Homes, a 1.5-story masterpiece offering over 4,000 square feet of refined living space. Expertly crafted with thoughtful design, this residence seamlessly blends modern luxury with timeless appeal. The gourmet kitchen, equipped with high-end built-in appliances, a gas cooktop, and quartz countertops, is perfect for entertaining or everyday cooking. A butler’s pantry adds convenience, while open stairs lead to a versatile lower level. The spacious living area features a 42” Gas fireplace with an elegant stone surround, creating warmth and charm. The owner’s suite boasts a spa-like bathroom with soaring 14-foot vaulted ceilings, offering a serene private retreat. Step outside to a 16x14 covered porch overlooking the rear yard, ideal for relaxing or entertaining. Don’t miss the opportunity to call this McKelvey Homes creation your dream home—schedule your tour today!
Last Listed By
McKelvey Homes Realty, LLC License #2024039844 Listed on: 11/12/2024
Home Details
Home Type
- Single Family
Est. Annual Taxes
- $1,004
Parking
- 3 Car Attached Garage
Home Design
- New Construction
- Traditional Architecture
- Brick Veneer
- Vinyl Siding
Interior Spaces
- 4,058 Sq Ft Home
- 1.5-Story Property
- 1 Fireplace
- Low Emissivity Windows
- Panel Doors
- Great Room
- Sitting Room
- Breakfast Room
- Dining Room
- Recreation Room
- Basement
- Basement Ceilings are 8 Feet High
- Laundry Room
Kitchen
- Hearth Room
- Gas Cooktop
- Microwave
- Dishwasher
- Disposal
Flooring
- Wood
- Carpet
- Vinyl
Bedrooms and Bathrooms
- 4 Bedrooms
Schools
- Crossroads Elem. Elementary School
- Frontier Middle School
- Liberty High School
Additional Features
- Covered patio or porch
- Cul-De-Sac
- Forced Air Heating and Cooling System
Community Details
- Built by McKelvey Homes
Listing and Financial Details
- Home warranty included in the sale of the property
Map
Home Values in the Area
Average Home Value in this Area
Tax History
| Year | Tax Paid | Tax Assessment Tax Assessment Total Assessment is a certain percentage of the fair market value that is determined by local assessors to be the total taxable value of land and additions on the property. | Land | Improvement |
|---|---|---|---|---|
| 2023 | $1,004 | $15,200 | -- | -- |
Property History
| Date | Event | Price | Change | Sq Ft Price |
|---|---|---|---|---|
| 05/20/2025 05/20/25 | Pending | -- | -- | -- |
| 05/07/2025 05/07/25 | Price Changed | $894,212 | +0.5% | $220 / Sq Ft |
| 03/26/2025 03/26/25 | Price Changed | $889,999 | -1.1% | $219 / Sq Ft |
| 01/24/2025 01/24/25 | Price Changed | $899,999 | -1.2% | $222 / Sq Ft |
| 11/12/2024 11/12/24 | For Sale | $910,522 | -- | $224 / Sq Ft |
Mortgage History
| Date | Status | Loan Amount | Loan Type |
|---|---|---|---|
| Closed | $12,000,000 | Credit Line Revolving | |
| Closed | $12,000,000 | Credit Line Revolving |
Similar Homes in Dardenne Prairie, MO
Source: MARIS MLS
MLS Number: MIS24070885
APN: 4-0033-D233-00-0312.0000000
- 109 Royal Troon Dr
- 142 Royal Troon Dr
- 154 Royal Troon Dr
- 120 Royal Troon Dr
- 321 Kingsbarns Ct
- 216 Kerry Downs Dr
- 9 Reece Dr
- 145 Royal Inverness Pkwy
- 207 Castle Stuart Ct
- 2029 Crimson Meadows Dr
- 26 Clear Meadows Ct
- 230 Kerry Downs Dr
- 130 Royal Inverness Pkwy
- 242 Kerry Downs Dr
- 11 Heavenly Valley Dr
- 819 Walker Ln
- 12 Lambeth Ln Unit 11B
- 14 Heavenly Valley Dr
- 928 Hampshire Heath Dr
- 252 Greenshire Ln Unit 58B
