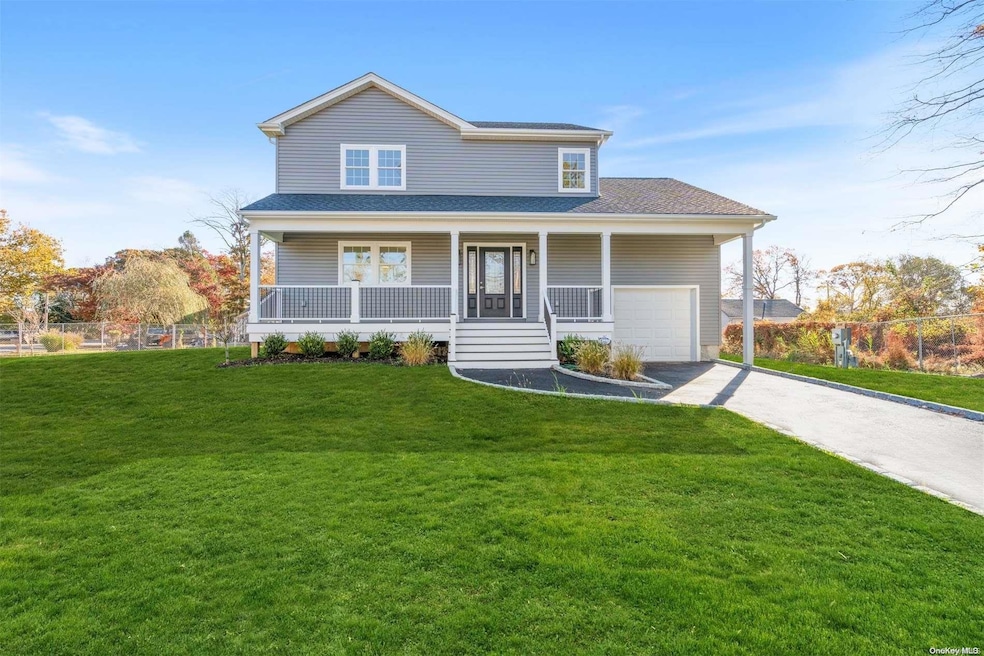
5 Waverly Rd Shirley, NY 11967
Shirley NeighborhoodHighlights
- Colonial Architecture
- Wood Flooring
- New Windows
- Deck
- Corner Lot
- Porch
About This Home
As of April 2025Welcome to a beautiful new colonial home on a desirable corner lot. Enter through a covered porch into a spacious, light-filled living room, perfect for entertaining. The kitchen features quartz countertops, soft-close cabinets, and stainless steel appliances, with easy access to the garage for convenience. The first floor includes a stylish powder room for guests. Upstairs, discover a bonus storage room, two spacious bedrooms with natural light, and a laundry area. The main bedroom features three over-sized closets and an en-suite bathroom with double sinks. This turn-key property includes a tankless water heater, alarm system, and more, ready for you to move in and make it your home!
The basement is the FULL length of the house, however it is considered "crawl space" due to the height pitch. 5'8" down to 5'6", with sump pump and drain. There is nothing to worry about with this brand new build. They have thought of everything possible.
Last Agent to Sell the Property
Daniel Gale Sothebys Intl Rlty Brokerage Phone: 631-331-4000 License #10401358465 Listed on: 11/06/2024

Co-Listed By
Daniel Gale Sothebys Intl Rlty Brokerage Phone: 631-331-4000 License #10401373408
Home Details
Home Type
- Single Family
Est. Annual Taxes
- $472
Year Built
- Built in 2024
Lot Details
- 9,583 Sq Ft Lot
- Corner Lot
Parking
- 1 Car Attached Garage
Home Design
- Colonial Architecture
- Frame Construction
- Vinyl Siding
Interior Spaces
- 2,000 Sq Ft Home
- New Windows
- Double Pane Windows
- Insulated Windows
- Wood Flooring
- Crawl Space
Kitchen
- Microwave
- Dishwasher
Bedrooms and Bathrooms
- 3 Bedrooms
- En-Suite Primary Bedroom
Home Security
- Home Security System
- Smart Thermostat
Eco-Friendly Details
- ENERGY STAR Qualified Equipment for Heating
Outdoor Features
- Deck
- Porch
Schools
- William Floyd Middle School
- William Floyd High School
Utilities
- Forced Air Heating and Cooling System
- Hydro-Air Heating System
- Heating System Uses Propane
- Tankless Water Heater
- Septic Tank
Listing and Financial Details
- Legal Lot and Block 15 / 3005
- Assessor Parcel Number 0200-983-30-11-00-015-000
Similar Homes in Shirley, NY
Home Values in the Area
Average Home Value in this Area
Property History
| Date | Event | Price | Change | Sq Ft Price |
|---|---|---|---|---|
| 04/09/2025 04/09/25 | Sold | $570,000 | +0.9% | $285 / Sq Ft |
| 02/13/2025 02/13/25 | Pending | -- | -- | -- |
| 01/30/2025 01/30/25 | For Sale | $565,000 | 0.0% | $283 / Sq Ft |
| 01/07/2025 01/07/25 | Pending | -- | -- | -- |
| 12/10/2024 12/10/24 | Price Changed | $565,000 | -2.4% | $283 / Sq Ft |
| 11/06/2024 11/06/24 | For Sale | $579,000 | -- | $290 / Sq Ft |
Tax History Compared to Growth
Agents Affiliated with this Home
-
Lisa Estrada

Seller's Agent in 2025
Lisa Estrada
Daniel Gale Sothebys Intl Rlty
(347) 583-4206
1 in this area
16 Total Sales
-
Richard Estrada

Seller Co-Listing Agent in 2025
Richard Estrada
Daniel Gale Sothebys Intl Rlty
(631) 742-5157
1 in this area
12 Total Sales
-
Ricardo Dorilus
R
Buyer's Agent in 2025
Ricardo Dorilus
Exit Realty First Choice
(718) 380-2500
1 in this area
1 Total Sale
Map
Source: OneKey® MLS
MLS Number: L3589745
