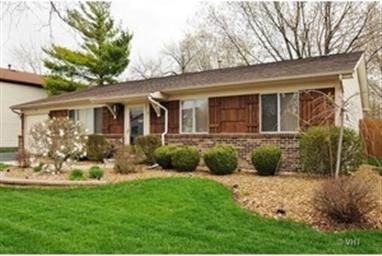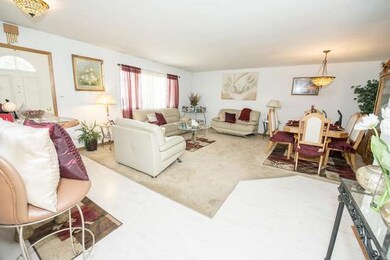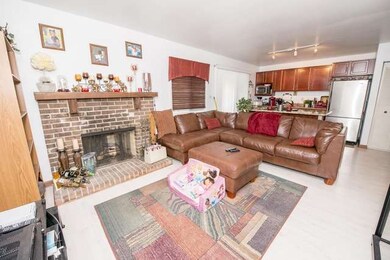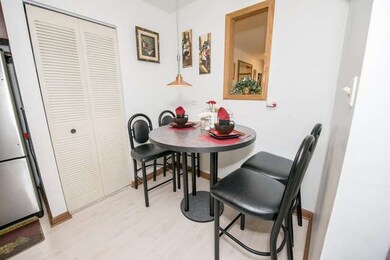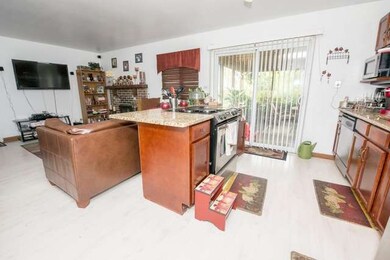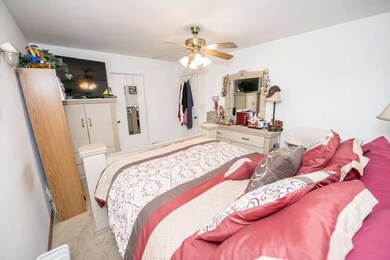
5 Wedgewood Rd Matteson, IL 60443
West Matteson NeighborhoodEstimated Value: $162,000 - $245,000
Highlights
- Ranch Style House
- Stainless Steel Appliances
- Skylights
- Screened Porch
- Fenced Yard
- Attached Garage
About This Home
As of April 2016SELLER IS MOTIVATED AND READY FOR AN OFFER!!! 3 BEDROOM, 1 BATH UPDATED HOME WITH ATTACHED ONE CAR GARAGE. SS APPLIANCES, GRANITE COUNTERS AND ISLAND IN EAT-IN KITCHEN. MASTER BEDROOM HAS WALK-IN CLOSET. SCREENED PORCH ON BACK OF HOUSE LOOKS ONTO LARGE FENCED BACKYARD, BEAUTIFUL SKYLIGHT. SHED IN YARD FOR STORAGE. FAMILY ROOM OFF KITCHEN WITH GAS FIREPLACE. HOUSE IS LARGER THAN IT LOOKS.
Last Agent to Sell the Property
La'Dweena Smith
Keller Williams Preferred Rlty Listed on: 06/27/2015
Home Details
Home Type
- Single Family
Est. Annual Taxes
- $3,833
Year Built
- 1975
Lot Details
- 8,407
Parking
- Attached Garage
- Garage Door Opener
- Driveway
- Garage Is Owned
Home Design
- Ranch Style House
- Brick Exterior Construction
- Slab Foundation
- Asphalt Shingled Roof
- Vinyl Siding
Interior Spaces
- Bathroom on Main Level
- Skylights
- Gas Log Fireplace
- Screened Porch
- Laminate Flooring
- Storm Screens
- Laundry on main level
Kitchen
- Oven or Range
- Microwave
- Dishwasher
- Stainless Steel Appliances
- Kitchen Island
Utilities
- Central Air
- Heating System Uses Gas
- Lake Michigan Water
Additional Features
- Fenced Yard
- Property is near a bus stop
Listing and Financial Details
- $1,900 Seller Concession
Ownership History
Purchase Details
Home Financials for this Owner
Home Financials are based on the most recent Mortgage that was taken out on this home.Purchase Details
Home Financials for this Owner
Home Financials are based on the most recent Mortgage that was taken out on this home.Purchase Details
Home Financials for this Owner
Home Financials are based on the most recent Mortgage that was taken out on this home.Purchase Details
Purchase Details
Similar Homes in Matteson, IL
Home Values in the Area
Average Home Value in this Area
Purchase History
| Date | Buyer | Sale Price | Title Company |
|---|---|---|---|
| Darden Kathleana | $95,000 | Chicago Title | |
| Great Lakes Trust Co Na | -- | -- | |
| Danek Donna M | $95,000 | Git | |
| Huber William J | -- | -- | |
| Huber John J | $60,000 | -- | |
| Huber John J | -- | -- |
Mortgage History
| Date | Status | Borrower | Loan Amount |
|---|---|---|---|
| Open | Darden Kathleana | $93,279 | |
| Previous Owner | Danek Donna M | $75,000 |
Property History
| Date | Event | Price | Change | Sq Ft Price |
|---|---|---|---|---|
| 04/26/2016 04/26/16 | Sold | $95,000 | -0.9% | $86 / Sq Ft |
| 02/25/2016 02/25/16 | Pending | -- | -- | -- |
| 02/18/2016 02/18/16 | Price Changed | $95,900 | -11.9% | $86 / Sq Ft |
| 10/05/2015 10/05/15 | Price Changed | $108,900 | -5.2% | $98 / Sq Ft |
| 07/15/2015 07/15/15 | Price Changed | $114,900 | -8.0% | $104 / Sq Ft |
| 06/27/2015 06/27/15 | For Sale | $124,900 | -- | $113 / Sq Ft |
Tax History Compared to Growth
Tax History
| Year | Tax Paid | Tax Assessment Tax Assessment Total Assessment is a certain percentage of the fair market value that is determined by local assessors to be the total taxable value of land and additions on the property. | Land | Improvement |
|---|---|---|---|---|
| 2024 | $3,833 | $15,000 | $3,360 | $11,640 |
| 2023 | $3,833 | $15,000 | $3,360 | $11,640 |
| 2022 | $3,833 | $10,580 | $2,940 | $7,640 |
| 2021 | $3,918 | $10,580 | $2,940 | $7,640 |
| 2020 | $3,905 | $10,580 | $2,940 | $7,640 |
| 2019 | $3,170 | $9,231 | $2,730 | $6,501 |
| 2018 | $3,121 | $9,231 | $2,730 | $6,501 |
| 2017 | $3,066 | $9,231 | $2,730 | $6,501 |
| 2016 | $4,437 | $8,575 | $2,520 | $6,055 |
| 2015 | $4,357 | $8,575 | $2,520 | $6,055 |
| 2014 | $4,239 | $8,575 | $2,520 | $6,055 |
| 2013 | $4,464 | $9,703 | $2,520 | $7,183 |
Agents Affiliated with this Home
-

Seller's Agent in 2016
La'Dweena Smith
Keller Williams Preferred Rlty
-
Korliss Bell
K
Buyer's Agent in 2016
Korliss Bell
Charles Rutenberg Realty of IL
(708) 744-0033
37 Total Sales
Map
Source: Midwest Real Estate Data (MRED)
MLS Number: MRD08966453
APN: 31-17-104-007-0000
- 50 Willow Rd
- 5950 Woodgate Dr
- 5911 Timberlane Rd
- 128 Timberlane Rd
- 123 Oriole Rd
- 5751 Timberlane Rd
- 122 Deerpath Rd
- 5736 Timberlane Rd
- 5831 Allemong Dr
- 5832 Kathryn Ln
- 5712 Crestwood Rd
- 6226 Beechwood Rd
- 5811 Kathryn Ln
- 6244 Streamwood Ln
- 6021 Spring Ln
- 6062 Elm Ln
- 5522 Mallard Dr
- 6260 Sunflower Dr
- 5646 Feathercreek Rd
- 6158 White Birch Ln
- 5 Wedgewood Rd
- 7 Wedgewood Rd
- 3 Wedgewood Rd
- 9 Wedgewood Rd
- 6102 Wedgewood Ct
- 6101 Wedgewood Ct
- 4 Wedgewood Rd
- 28 Willow Rd
- 14 Willow Rd
- 11 Wedgewood Rd
- 32 Willow Rd
- 6112 Wedgewood Ct Unit 5
- 21 Willow Rd
- 19 Willow Rd
- 10 Wedgewood Rd
- 10 Willow Rd
- 23 Willow Rd
- 13 Wedgewood Rd
- 6 Wedgewood Rd
- 6109 Wedgewood Ct
