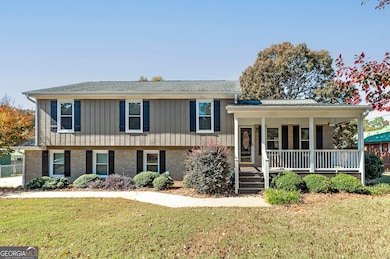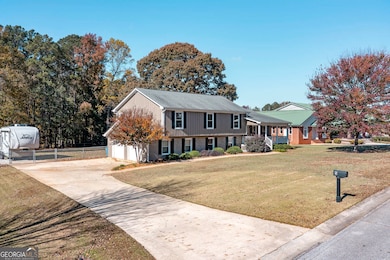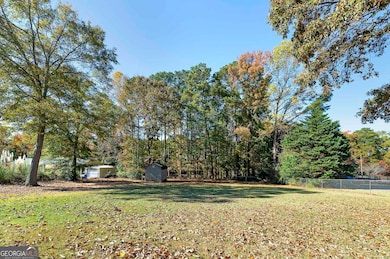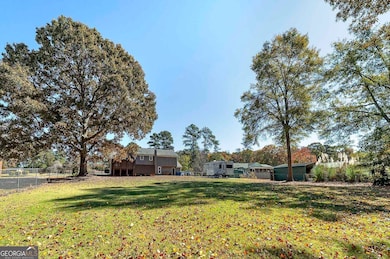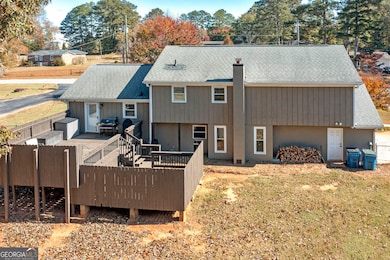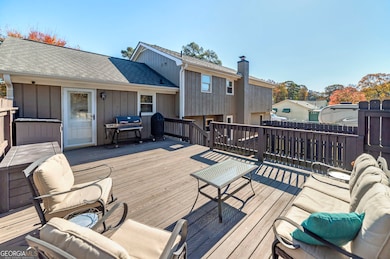5 Wellington Dr McDonough, GA 30252
Estimated payment $1,930/month
Highlights
- Wood Burning Stove
- Wood Flooring
- Solid Surface Countertops
- Partially Wooded Lot
- Bonus Room
- No HOA
About This Home
NEW LISTING!! Just in time move in before the Holidays! NO HOA!! This spacious 4 bedroom, 2 full bath split level floor plan features a rocking chair front porch situated on a level lot that's conveniently located close to shopping, restaurants, doctors offices, schools and easy access to I-75 where you're less than 30 miles to the Atlanta Airport. Upgrades include neutral paint throughout, hardwood floors, updated light fixtures including can lighting. The large kitchen is amazing! It includes granite countertops, tile backsplash, stainless steel appliances with a high end gas range & vent hood, a ton of oak cabinets and a prep cabinet with a separate built in sink. The oversized primary bedroom will accommodate a king size bedroom suite, the ENORMOUS closet is literally large enough to set up a small office, or it would be perfect for a nursery. The primary bath has tile floors, a large separate tiled shower, a jetted tub, double vanities with granite counters, and updated lighting. The lower level has a SECOND family room with a cozy wood burning stove, knotty pine tonge and groove ceilings, a large laundry room plus a bonus room that could be another office or work out space. The huge back deck overlooks a private fenced in back yard with an outbuilding that's perfect space for storing your outdoor tools. This community has friendly neighbors, it's quiet and has NO HOA! Note, the square footage is quoted from tax records and must be confirmed through an appraisal process.
Listing Agent
BHGRE Metro Brokers Brokerage Phone: License #263249 Listed on: 11/13/2025

Home Details
Home Type
- Single Family
Est. Annual Taxes
- $2,922
Year Built
- Built in 1974
Lot Details
- 3,049 Sq Ft Lot
- Chain Link Fence
- Level Lot
- Partially Wooded Lot
Parking
- 2 Car Garage
Home Design
- Composition Roof
- Wood Siding
Interior Spaces
- Multi-Level Property
- Wood Burning Stove
- Double Pane Windows
- Family Room
- Combination Dining and Living Room
- Bonus Room
- Finished Basement
- Laundry in Basement
- Fire and Smoke Detector
- Laundry Room
Kitchen
- Breakfast Room
- Oven or Range
- Microwave
- Dishwasher
- Stainless Steel Appliances
- Solid Surface Countertops
Flooring
- Wood
- Carpet
- Tile
Bedrooms and Bathrooms
- 4 Bedrooms
- Walk-In Closet
- 2 Full Bathrooms
- Double Vanity
- Bathtub Includes Tile Surround
- Separate Shower
Outdoor Features
- No Dock Rights
- Outbuilding
Schools
- Tussahaw Elementary School
- Mcdonough Middle School
- Mcdonough High School
Utilities
- Forced Air Heating and Cooling System
- Heating System Uses Natural Gas
- Septic Tank
- Phone Available
Community Details
- No Home Owners Association
- Wellington Manor Subdivision
Listing and Financial Details
- Legal Lot and Block 1 / G
Map
Home Values in the Area
Average Home Value in this Area
Tax History
| Year | Tax Paid | Tax Assessment Tax Assessment Total Assessment is a certain percentage of the fair market value that is determined by local assessors to be the total taxable value of land and additions on the property. | Land | Improvement |
|---|---|---|---|---|
| 2025 | $2,922 | $103,360 | $14,000 | $89,360 |
| 2024 | $2,922 | $94,040 | $14,000 | $80,040 |
| 2023 | $2,277 | $94,320 | $12,000 | $82,320 |
| 2022 | $2,368 | $76,800 | $12,000 | $64,800 |
| 2021 | $2,006 | $61,480 | $12,000 | $49,480 |
| 2020 | $1,936 | $58,520 | $10,800 | $47,720 |
| 2019 | $2,082 | $53,240 | $10,800 | $42,440 |
| 2018 | $1,804 | $46,000 | $9,568 | $36,432 |
| 2016 | $1,751 | $44,600 | $8,000 | $36,600 |
| 2015 | $1,456 | $35,800 | $8,000 | $27,800 |
| 2014 | $1,369 | $33,200 | $8,000 | $25,200 |
Property History
| Date | Event | Price | List to Sale | Price per Sq Ft |
|---|---|---|---|---|
| 11/13/2025 11/13/25 | For Sale | $319,900 | -- | $181 / Sq Ft |
Purchase History
| Date | Type | Sale Price | Title Company |
|---|---|---|---|
| Warranty Deed | -- | -- | |
| Warranty Deed | $115,000 | -- |
Source: Georgia MLS
MLS Number: 10643981
APN: 123A-01-109-000
- 1205 Polk Crossing
- 215 Winston Dr
- 450 Best Friends Turn Alley
- 173 Everett Square
- 240 Churchill Way
- 424 Freeport Way
- 100 Everett Square
- 148 Daisy Cir
- 185 Steeplechase Dr
- 200 Travis Dr
- 518 Tulip Ln
- 101 Daisy Cir
- 285 Madison Grace Ave
- 202 Daisy Cir
- 1374 Lake Dow Rd
- 297 Delta Dr
- 551 Racetrack Rd
- 188 Crown Forest Dr
- 100 Woodlawn Park Dr
- 47 Lakesprings Dr

