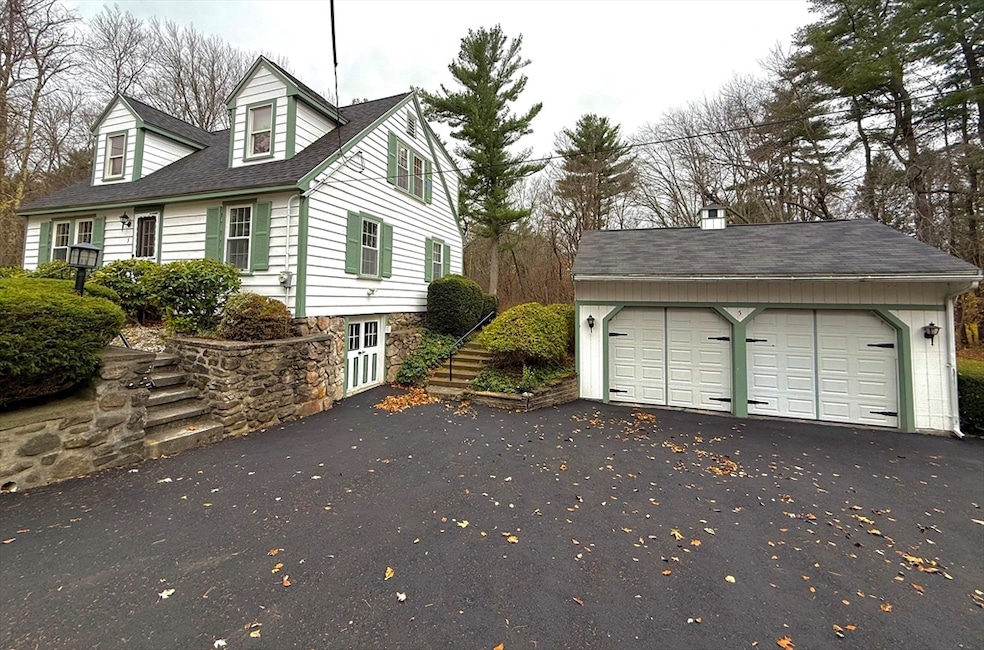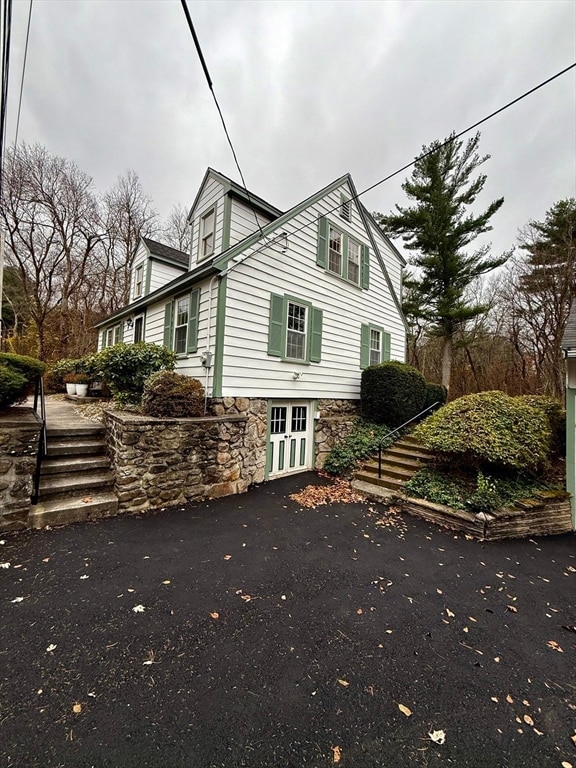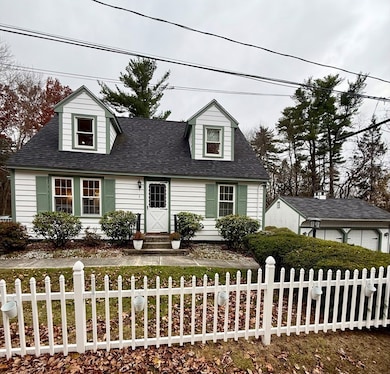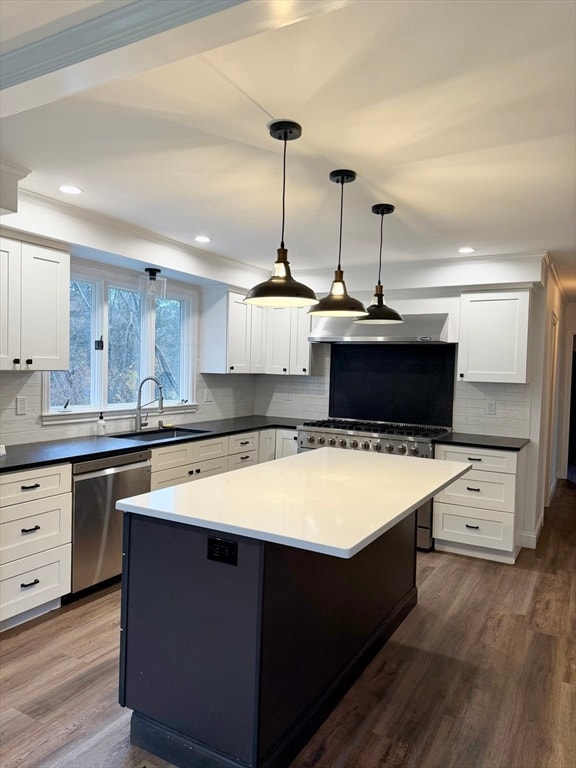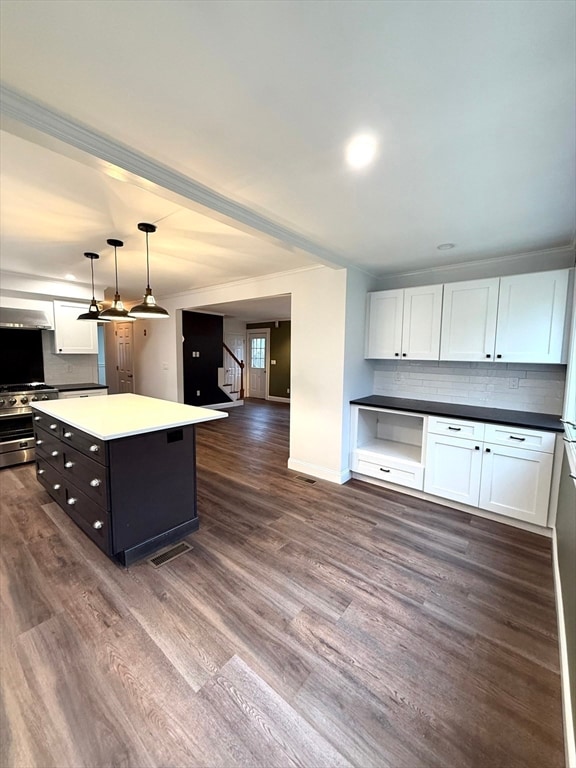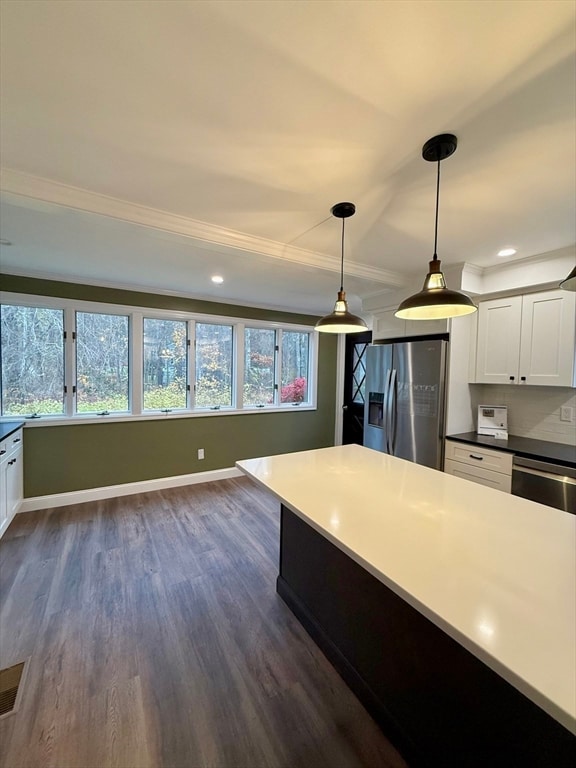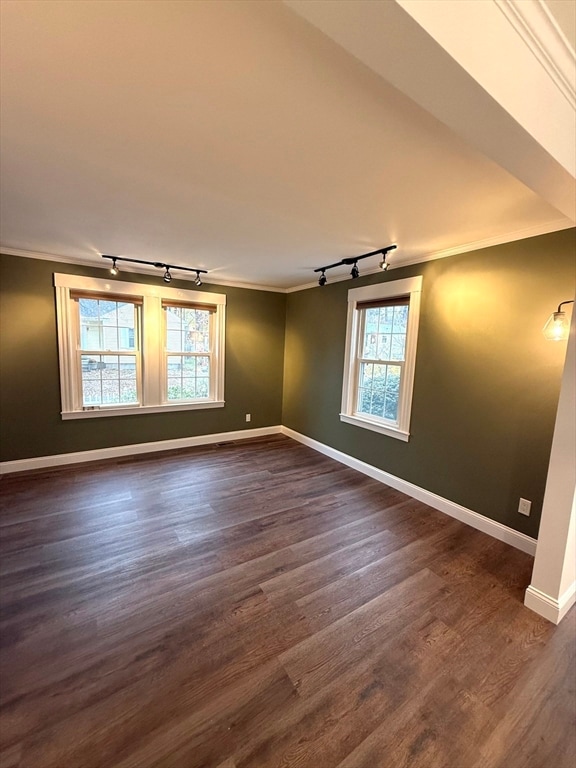5 Whiton Place Plaistow, NH 03865
Estimated payment $4,010/month
Highlights
- Deck
- No HOA
- Recessed Lighting
- Wooded Lot
- 2 Car Detached Garage
- Outdoor Storage
About This Home
Charming & Luxurious — A Stunning 3-Bed, 3-Bath Retreat. Fall in love with this extensively renovated home where timeless charm meets modern luxury. The open-concept main level showcases wide-plank vinyl flooring and a chef’s kitchen with stone countertops, a grand center island, recessed lighting, custom cabinetry, bedroom, and full bath... Upstairs features gleaming hardwood floors, two elegant full baths, and convenient second-floor laundry. Enjoy peace of mind with new electrical, a new roof, and hardwired smoke detectors. Additional highlights include two-zone A/C, a walkout basement, a portable generator with hookups, and a detached two-car garage. Impeccably maintained and move-in ready -Enjoy your own private oasis. This expansive, wooded backyard offers a peaceful, park-like setting with mature trees and natural beauty all around. A large deck provides the perfect space for morning coffee or summer barbecues,— a truly captivating home that stands out from the rest.
Home Details
Home Type
- Single Family
Est. Annual Taxes
- $6,482
Year Built
- Built in 1941
Lot Details
- 0.46 Acre Lot
- Wooded Lot
Parking
- 2 Car Detached Garage
- Driveway
- Open Parking
- Off-Street Parking
Home Design
- Stone Foundation
- Frame Construction
- Shingle Roof
Interior Spaces
- 1,679 Sq Ft Home
- Recessed Lighting
- Window Screens
- Laundry on upper level
Bedrooms and Bathrooms
- 3 Bedrooms
- Primary bedroom located on second floor
- 3 Full Bathrooms
Basement
- Walk-Out Basement
- Basement Fills Entire Space Under The House
- Interior Basement Entry
Outdoor Features
- Deck
- Outdoor Storage
- Rain Gutters
Utilities
- Forced Air Heating and Cooling System
- 2 Cooling Zones
- 2 Heating Zones
- Heating System Uses Oil
- 100 Amp Service
- Private Water Source
- Private Sewer
Community Details
- No Home Owners Association
Map
Home Values in the Area
Average Home Value in this Area
Tax History
| Year | Tax Paid | Tax Assessment Tax Assessment Total Assessment is a certain percentage of the fair market value that is determined by local assessors to be the total taxable value of land and additions on the property. | Land | Improvement |
|---|---|---|---|---|
| 2024 | $6,218 | $300,100 | $124,400 | $175,700 |
| 2023 | $6,704 | $300,100 | $124,400 | $175,700 |
| 2022 | $5,355 | $281,700 | $124,400 | $157,300 |
| 2021 | $5,440 | $286,900 | $124,400 | $162,500 |
| 2020 | $5,261 | $266,090 | $107,990 | $158,100 |
| 2019 | $5,670 | $266,090 | $107,990 | $158,100 |
| 2018 | $5,229 | $212,660 | $90,760 | $121,900 |
| 2017 | $5,095 | $212,660 | $90,760 | $121,900 |
| 2016 | $4,785 | $212,660 | $90,760 | $121,900 |
| 2015 | $5,243 | $217,010 | $111,810 | $105,200 |
| 2014 | $4,701 | $187,050 | $94,250 | $92,800 |
| 2011 | $4,627 | $187,250 | $94,250 | $93,000 |
Property History
| Date | Event | Price | List to Sale | Price per Sq Ft |
|---|---|---|---|---|
| 10/16/2025 10/16/25 | For Sale | $659,000 | -- | $392 / Sq Ft |
Source: MLS Property Information Network (MLS PIN)
MLS Number: 73444530
APN: PLSW-000040-000002
- 28 Westville Rd
- 54 Westville Rd Unit 12
- 207 Oak Ridge Rd
- 34 Bel's Way
- 5 Kimball Ave
- 15 Canterbury Forest Unit B
- 6 Palmer Ave
- 28 Forrest St
- 193 Main St
- 5 Balsam Ct
- 18 Horizon Way
- 17 Horizon Way
- 8 Iris Way Unit 8
- 42 Plaistow Rd
- 175 Brickett Hill Cir Unit 175
- 119 Brickett Hill Cir Unit 119
- 120 Brickett Hill Cir Unit 120
- 55 Sweet Hill Rd
- 3 Shady Ln
- 0 Plaistow Rd Unit 73184617
- 17 Bayberry Dr
- 2 North St Unit 3
- 440 North Ave Unit 41
- 1022 Main St
- 10 Primrose Way
- 20 Ordway Ln
- 59 14th Ave Unit 2
- 96 Columbia Park Unit 64
- 74 8th Ave
- 30 Fountain St Unit 6
- 127 Portland St Unit 2
- 127 Portland St Unit 2
- 54 Brook St
- 13 Union St Unit 2
- 22 Victor St Unit 3
- 6 Pilgrim Rd Unit 2
- 43 Auburn St Unit 2
- 15 Rose St Unit 2
- 98 Broadway Unit 2
- 7 Kenoza Ave Unit 101
