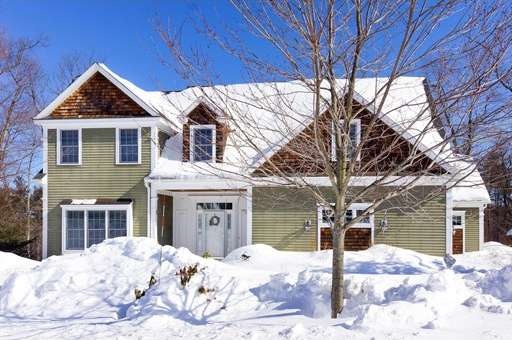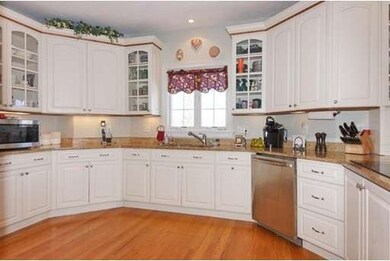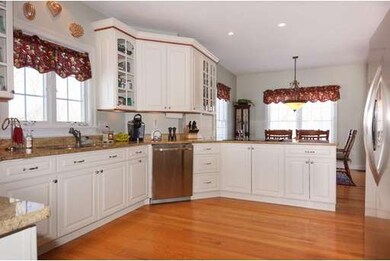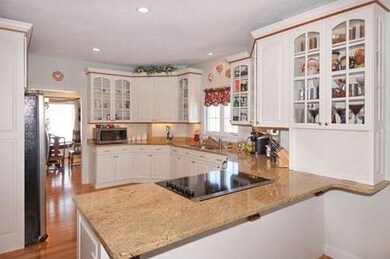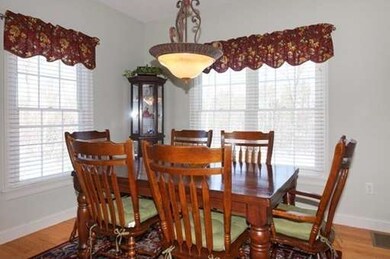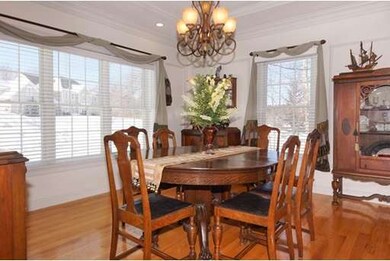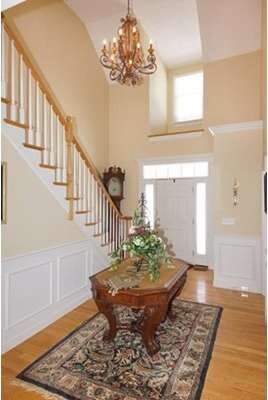
5 Wildewood Dr Paxton, MA 01612
About This Home
As of January 2023Welcome your guest into this gracious two story foyer with hardwood floors. Fabulous open floor plan. This contemporary colonial on a cul-de-sac has First floor Master Bedroom. Fantastic Master bath with tile shower, Jacuzzi type tub and granite counter tops, tile floor & double sinks. Fireplace Two Story Family Room with columns and easy access to deck. Formal Dining Room with hardwood and Tray ceiling can also be used as Living Room. Cabinet packed kitchen with granite, hardwood floor, cooktop,double oven, refrigerator and Dishwasher. Spacious eat in area and breakfast counter. Custom woodwork through out first floor.Relocating owner hates to leave this house and neighborhood. Four additional bedrooms and Two full baths upstairs. Can also use upstairs bedroom as Master. Jack and Jill Bath for two of the bedrooms. First floor laundry with great storage. Walkout basement ready to finish. This home is perfect for everyone to enjoy.
Last Agent to Sell the Property
Mary Rose Wells
Realty Executives Boston West Listed on: 02/18/2015

Home Details
Home Type
Single Family
Est. Annual Taxes
$10,743
Year Built
2004
Lot Details
0
Listing Details
- Lot Description: Paved Drive, Cleared, Level, Scenic View(s)
- Special Features: None
- Property Sub Type: Detached
- Year Built: 2004
Interior Features
- Has Basement: Yes
- Fireplaces: 1
- Primary Bathroom: Yes
- Number of Rooms: 10
- Amenities: Shopping, Park, Golf Course
- Electric: Circuit Breakers, 200 Amps
- Energy: Insulated Windows, Insulated Doors
- Flooring: Tile, Wall to Wall Carpet, Hardwood
- Insulation: Full, Fiberglass
- Basement: Full, Walk Out, Interior Access, Radon Remediation System, Concrete Floor
- Bedroom 3: Second Floor, 20X16
- Bedroom 4: Second Floor, 14X12
- Bedroom 5: Second Floor, 20X11
- Bathroom #1: First Floor, 13X10
- Bathroom #2: Second Floor, 7X5
- Bathroom #3: Second Floor, 13X7
- Kitchen: First Floor, 15X12
- Laundry Room: First Floor, 10X6
- Master Bedroom: First Floor, 19X17
- Master Bedroom Description: Bathroom - Full, Closet, Flooring - Hardwood
- Dining Room: First Floor, 14X13
- Family Room: First Floor, 17X17
Exterior Features
- Construction: Frame
- Exterior: Clapboard, Wood, Shake
- Exterior Features: Porch, Deck
- Foundation: Poured Concrete
Garage/Parking
- Garage Parking: Attached, Garage Door Opener, Side Entry
- Garage Spaces: 2
- Parking: Off-Street, Paved Driveway
- Parking Spaces: 6
Utilities
- Cooling Zones: 2
- Heat Zones: 2
- Hot Water: Oil, Tank
- Utility Connections: for Electric Range, for Electric Oven, for Electric Dryer, Washer Hookup, Icemaker Connection
Ownership History
Purchase Details
Purchase Details
Home Financials for this Owner
Home Financials are based on the most recent Mortgage that was taken out on this home.Purchase Details
Home Financials for this Owner
Home Financials are based on the most recent Mortgage that was taken out on this home.Purchase Details
Home Financials for this Owner
Home Financials are based on the most recent Mortgage that was taken out on this home.Purchase Details
Home Financials for this Owner
Home Financials are based on the most recent Mortgage that was taken out on this home.Purchase Details
Home Financials for this Owner
Home Financials are based on the most recent Mortgage that was taken out on this home.Purchase Details
Home Financials for this Owner
Home Financials are based on the most recent Mortgage that was taken out on this home.Purchase Details
Home Financials for this Owner
Home Financials are based on the most recent Mortgage that was taken out on this home.Similar Homes in the area
Home Values in the Area
Average Home Value in this Area
Purchase History
| Date | Type | Sale Price | Title Company |
|---|---|---|---|
| Quit Claim Deed | -- | None Available | |
| Not Resolvable | $495,000 | -- | |
| Not Resolvable | $446,575 | -- | |
| Quit Claim Deed | -- | -- | |
| Quit Claim Deed | -- | -- | |
| Deed | $495,000 | -- | |
| Deed | $487,500 | -- | |
| Deed | $545,000 | -- | |
| Deed | $599,900 | -- |
Mortgage History
| Date | Status | Loan Amount | Loan Type |
|---|---|---|---|
| Open | $588,000 | Purchase Money Mortgage | |
| Previous Owner | $397,000 | Stand Alone Refi Refinance Of Original Loan | |
| Previous Owner | $396,000 | New Conventional | |
| Previous Owner | $29,000 | Unknown | |
| Previous Owner | $417,000 | Purchase Money Mortgage | |
| Previous Owner | $404,100 | Adjustable Rate Mortgage/ARM | |
| Previous Owner | $417,000 | Purchase Money Mortgage | |
| Previous Owner | $280,000 | Purchase Money Mortgage | |
| Previous Owner | $417,000 | Purchase Money Mortgage | |
| Previous Owner | $200,000 | No Value Available | |
| Previous Owner | $479,900 | Purchase Money Mortgage |
Property History
| Date | Event | Price | Change | Sq Ft Price |
|---|---|---|---|---|
| 01/13/2023 01/13/23 | Sold | $735,000 | -1.9% | $224 / Sq Ft |
| 10/31/2022 10/31/22 | Pending | -- | -- | -- |
| 09/15/2022 09/15/22 | Price Changed | $749,000 | -0.1% | $229 / Sq Ft |
| 09/09/2022 09/09/22 | For Sale | $750,000 | +51.5% | $229 / Sq Ft |
| 08/11/2017 08/11/17 | Sold | $495,000 | -1.0% | $154 / Sq Ft |
| 07/14/2017 07/14/17 | Pending | -- | -- | -- |
| 06/26/2017 06/26/17 | Price Changed | $499,900 | -3.5% | $155 / Sq Ft |
| 05/29/2017 05/29/17 | For Sale | $518,000 | +16.0% | $161 / Sq Ft |
| 05/15/2015 05/15/15 | Sold | $446,575 | 0.0% | $139 / Sq Ft |
| 03/27/2015 03/27/15 | Pending | -- | -- | -- |
| 03/04/2015 03/04/15 | Off Market | $446,575 | -- | -- |
| 02/18/2015 02/18/15 | For Sale | $459,900 | -- | $143 / Sq Ft |
Tax History Compared to Growth
Tax History
| Year | Tax Paid | Tax Assessment Tax Assessment Total Assessment is a certain percentage of the fair market value that is determined by local assessors to be the total taxable value of land and additions on the property. | Land | Improvement |
|---|---|---|---|---|
| 2025 | $10,743 | $728,800 | $130,300 | $598,500 |
| 2024 | $10,577 | $658,200 | $130,300 | $527,900 |
| 2023 | $10,288 | $585,200 | $118,600 | $466,600 |
| 2022 | $10,088 | $531,500 | $118,600 | $412,900 |
| 2021 | $10,007 | $507,200 | $109,300 | $397,900 |
| 2020 | $9,818 | $497,600 | $99,700 | $397,900 |
| 2019 | $9,645 | $488,600 | $90,700 | $397,900 |
| 2018 | $9,212 | $450,900 | $87,200 | $363,700 |
| 2017 | $9,055 | $444,100 | $83,000 | $361,100 |
| 2016 | $9,432 | $458,100 | $86,600 | $371,500 |
| 2015 | $9,599 | $461,700 | $86,600 | $375,100 |
| 2014 | $9,283 | $452,600 | $86,700 | $365,900 |
Agents Affiliated with this Home
-

Seller's Agent in 2023
Lauren Demerjian
OPEN DOOR Real Estate
(508) 320-8606
2 in this area
61 Total Sales
-

Buyer's Agent in 2023
Heather Blais
RE/MAX
(413) 544-0914
1 in this area
165 Total Sales
-

Seller's Agent in 2017
Mary Surette
Coldwell Banker Realty - Worcester
(508) 635-6694
1 in this area
89 Total Sales
-
G
Buyer's Agent in 2017
Gregory Morse
Morse Real Estate Group, LLC
(508) 736-8790
5 Total Sales
-
M
Seller's Agent in 2015
Mary Rose Wells
Realty Executives
Map
Source: MLS Property Information Network (MLS PIN)
MLS Number: 71793198
APN: PAXT-000012-000000-000090
- 61 Suomi St
- 15 West St
- 0 Richards Ave Unit 73115171
- 230 West St
- 32 Village Rd Unit 32
- 17 Crowningshield Dr
- 7 Major Moore Cir
- 217 Grove St
- 6 Black Hill Rd
- 6 Mccann Place
- 72 Holden Rd
- 289 Richards Ave
- LOT 8 Pierre Cir
- 209 Paxton Rd
- 130 Holden Rd
- 17 Shore Dr
- 171 White Birch St
- 7 Kosta Ave
- 7 Victoria Ave
- 96 Paxton Rd
