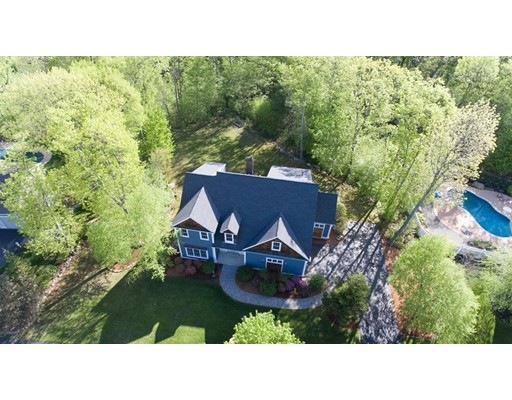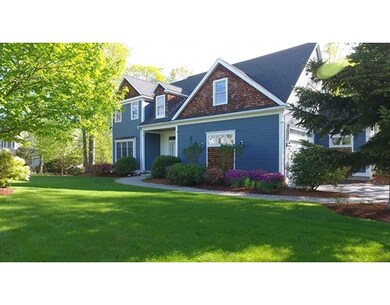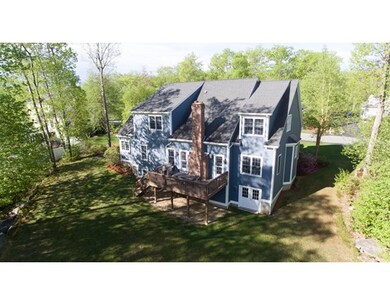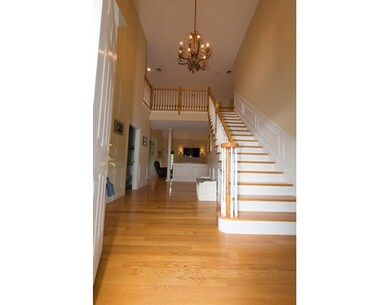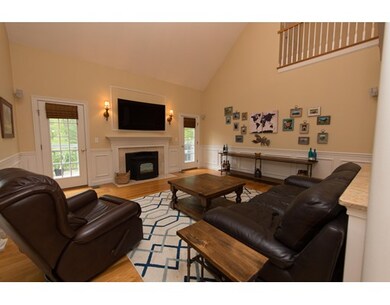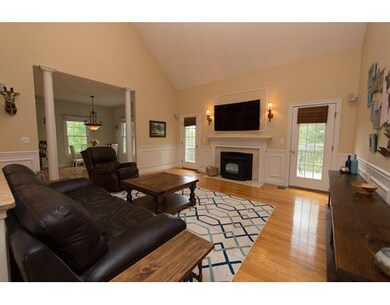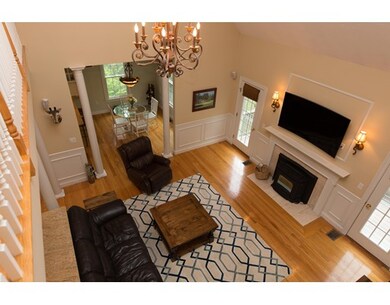
5 Wildewood Dr Paxton, MA 01612
About This Home
As of January 2023Welcome Home to Glad Hill Estates in the picturesque town of Paxton! Gleaming Hardwood Floors welcomes you into to this impeccably maintained Colonial. Cathedral Ceiling with Crown Molding, Picture Frame Molding & Chair Rail, opens to an Interior Balcony. Enjoy cozy nights around the Fireplace w/ Pellet Stove in this spacious Family Room that opens through French Doors to Exterior Deck! Expansive Kitchen with Stainless Appliances, Granite Counters with Eat-In Area! Enjoy more Formal Dining in the beautiful Dining Room with Tray Ceiling, Chair Rail, Picture Frame Molding & Hardwood Floors! First Floor Master with Hardwoods, Ceiling Fan, Walk-In Closet and Laundry Room! Beautiful Master Bath with Double Vanity, Granite Counters, Jet Tub and Over-Sized Shower! Four Large Bedrooms upstairs w/ Ceiling Fans and Access to Two Full Updated Baths. Second Floor boast Second Master! Walk Out Lower Level can be finished! Perfect for Entertaining Inside and Out! Commuter Location. Access to UMASS!
Last Agent to Sell the Property
Coldwell Banker Realty - Worcester Listed on: 05/29/2017

Home Details
Home Type
- Single Family
Est. Annual Taxes
- $10,743
Year Built
- 2004
Utilities
- Private Sewer
Ownership History
Purchase Details
Purchase Details
Home Financials for this Owner
Home Financials are based on the most recent Mortgage that was taken out on this home.Purchase Details
Home Financials for this Owner
Home Financials are based on the most recent Mortgage that was taken out on this home.Purchase Details
Home Financials for this Owner
Home Financials are based on the most recent Mortgage that was taken out on this home.Purchase Details
Home Financials for this Owner
Home Financials are based on the most recent Mortgage that was taken out on this home.Purchase Details
Home Financials for this Owner
Home Financials are based on the most recent Mortgage that was taken out on this home.Purchase Details
Home Financials for this Owner
Home Financials are based on the most recent Mortgage that was taken out on this home.Purchase Details
Home Financials for this Owner
Home Financials are based on the most recent Mortgage that was taken out on this home.Similar Homes in the area
Home Values in the Area
Average Home Value in this Area
Purchase History
| Date | Type | Sale Price | Title Company |
|---|---|---|---|
| Quit Claim Deed | -- | None Available | |
| Not Resolvable | $495,000 | -- | |
| Not Resolvable | $446,575 | -- | |
| Quit Claim Deed | -- | -- | |
| Quit Claim Deed | -- | -- | |
| Deed | $495,000 | -- | |
| Deed | $487,500 | -- | |
| Deed | $545,000 | -- | |
| Deed | $599,900 | -- |
Mortgage History
| Date | Status | Loan Amount | Loan Type |
|---|---|---|---|
| Open | $588,000 | Purchase Money Mortgage | |
| Previous Owner | $397,000 | Stand Alone Refi Refinance Of Original Loan | |
| Previous Owner | $396,000 | New Conventional | |
| Previous Owner | $29,000 | Unknown | |
| Previous Owner | $417,000 | Purchase Money Mortgage | |
| Previous Owner | $404,100 | Adjustable Rate Mortgage/ARM | |
| Previous Owner | $417,000 | Purchase Money Mortgage | |
| Previous Owner | $280,000 | Purchase Money Mortgage | |
| Previous Owner | $417,000 | Purchase Money Mortgage | |
| Previous Owner | $200,000 | No Value Available | |
| Previous Owner | $479,900 | Purchase Money Mortgage |
Property History
| Date | Event | Price | Change | Sq Ft Price |
|---|---|---|---|---|
| 01/13/2023 01/13/23 | Sold | $735,000 | -1.9% | $224 / Sq Ft |
| 10/31/2022 10/31/22 | Pending | -- | -- | -- |
| 09/15/2022 09/15/22 | Price Changed | $749,000 | -0.1% | $229 / Sq Ft |
| 09/09/2022 09/09/22 | For Sale | $750,000 | +51.5% | $229 / Sq Ft |
| 08/11/2017 08/11/17 | Sold | $495,000 | -1.0% | $154 / Sq Ft |
| 07/14/2017 07/14/17 | Pending | -- | -- | -- |
| 06/26/2017 06/26/17 | Price Changed | $499,900 | -3.5% | $155 / Sq Ft |
| 05/29/2017 05/29/17 | For Sale | $518,000 | +16.0% | $161 / Sq Ft |
| 05/15/2015 05/15/15 | Sold | $446,575 | 0.0% | $139 / Sq Ft |
| 03/27/2015 03/27/15 | Pending | -- | -- | -- |
| 03/04/2015 03/04/15 | Off Market | $446,575 | -- | -- |
| 02/18/2015 02/18/15 | For Sale | $459,900 | -- | $143 / Sq Ft |
Tax History Compared to Growth
Tax History
| Year | Tax Paid | Tax Assessment Tax Assessment Total Assessment is a certain percentage of the fair market value that is determined by local assessors to be the total taxable value of land and additions on the property. | Land | Improvement |
|---|---|---|---|---|
| 2025 | $10,743 | $728,800 | $130,300 | $598,500 |
| 2024 | $10,577 | $658,200 | $130,300 | $527,900 |
| 2023 | $10,288 | $585,200 | $118,600 | $466,600 |
| 2022 | $10,088 | $531,500 | $118,600 | $412,900 |
| 2021 | $10,007 | $507,200 | $109,300 | $397,900 |
| 2020 | $9,818 | $497,600 | $99,700 | $397,900 |
| 2019 | $9,645 | $488,600 | $90,700 | $397,900 |
| 2018 | $9,212 | $450,900 | $87,200 | $363,700 |
| 2017 | $9,055 | $444,100 | $83,000 | $361,100 |
| 2016 | $9,432 | $458,100 | $86,600 | $371,500 |
| 2015 | $9,599 | $461,700 | $86,600 | $375,100 |
| 2014 | $9,283 | $452,600 | $86,700 | $365,900 |
Agents Affiliated with this Home
-

Seller's Agent in 2023
Lauren Demerjian
OPEN DOOR Real Estate
(508) 320-8606
2 in this area
61 Total Sales
-

Buyer's Agent in 2023
Heather Blais
RE/MAX
(413) 544-0914
1 in this area
165 Total Sales
-

Seller's Agent in 2017
Mary Surette
Coldwell Banker Realty - Worcester
(508) 635-6694
1 in this area
89 Total Sales
-
G
Buyer's Agent in 2017
Gregory Morse
Morse Real Estate Group, LLC
(508) 736-8790
5 Total Sales
-
M
Seller's Agent in 2015
Mary Rose Wells
Realty Executives
Map
Source: MLS Property Information Network (MLS PIN)
MLS Number: 72171935
APN: PAXT-000012-000000-000090
- 61 Suomi St
- 15 West St
- 0 Richards Ave Unit 73115171
- 230 West St
- 32 Village Rd Unit 32
- 17 Crowningshield Dr
- 7 Major Moore Cir
- 217 Grove St
- 6 Black Hill Rd
- 6 Mccann Place
- 72 Holden Rd
- 289 Richards Ave
- LOT 8 Pierre Cir
- 209 Paxton Rd
- 130 Holden Rd
- 17 Shore Dr
- 171 White Birch St
- 7 Kosta Ave
- 7 Victoria Ave
- 96 Paxton Rd
