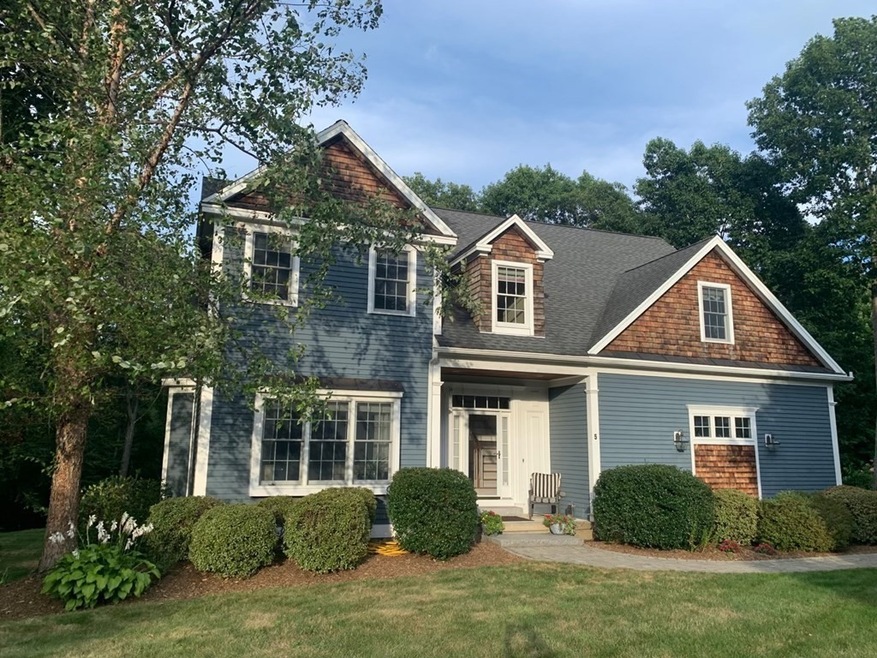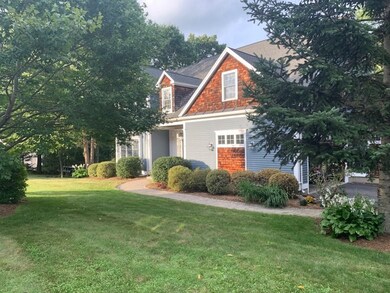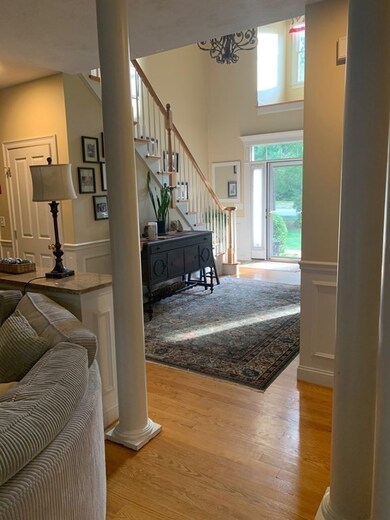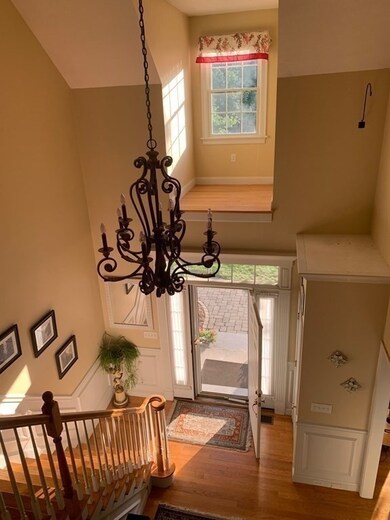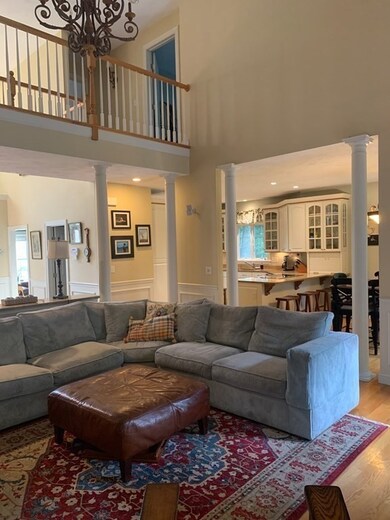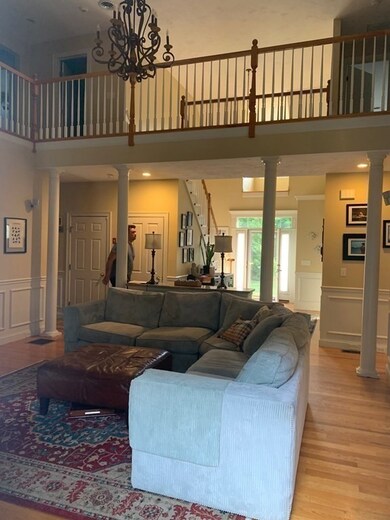
5 Wildewood Dr Paxton, MA 01612
Highlights
- Golf Course Community
- Spa
- Open Floorplan
- Wachusett Regional High School Rated A-
- 1.46 Acre Lot
- Colonial Architecture
About This Home
As of January 2023This Contemporary Colonial is located in one of Paxton's premiere neighborhoods- Glad Hill Estates. Fabulous open floor plan with cathedral ceilings, crown moldings, chair rails, tray ceiling, interior balcony and two story foyer with stately columns- a WOW factor at every turn. You will love the updated kitchen with granite counters, an abundance of cabinet space, new cooktop, stainless double oven, new refrigerator and stainless Bosch dishwasher- add the large breakfast bar and gracious eat-in area opening to the family room and you will be inspired to host the upcoming holidays in your new home. First floor Master has walk-in closet, laundry room, master bath with soaking tub and oversized shower. Upstairs are four generously sized bedrooms and two full bathrooms. Huge basement is ready to be finished. If you want space, this is your home!
Home Details
Home Type
- Single Family
Est. Annual Taxes
- $10,088
Year Built
- Built in 2004
Lot Details
- 1.46 Acre Lot
- Property fronts an easement
- Near Conservation Area
- Cul-De-Sac
Parking
- 2 Car Attached Garage
- Driveway
- Open Parking
- Off-Street Parking
Home Design
- Colonial Architecture
- Frame Construction
- Shingle Roof
- Radon Mitigation System
- Concrete Perimeter Foundation
Interior Spaces
- 3,274 Sq Ft Home
- Open Floorplan
- Wired For Sound
- Chair Railings
- Wainscoting
- Cathedral Ceiling
- Ceiling Fan
- Recessed Lighting
- Insulated Windows
- French Doors
- Insulated Doors
- Entrance Foyer
- Family Room with Fireplace
- Dining Area
- Home Security System
Kitchen
- Breakfast Bar
- <<OvenToken>>
- <<builtInRangeToken>>
- Dishwasher
- Stainless Steel Appliances
- Solid Surface Countertops
Flooring
- Wood
- Wall to Wall Carpet
- Ceramic Tile
Bedrooms and Bathrooms
- 5 Bedrooms
- Primary Bedroom on Main
- Walk-In Closet
- Dual Vanity Sinks in Primary Bathroom
- Soaking Tub
- <<tubWithShowerToken>>
Laundry
- Laundry on main level
- Laundry in Bathroom
- Washer and Electric Dryer Hookup
Basement
- Walk-Out Basement
- Basement Fills Entire Space Under The House
- Interior Basement Entry
Outdoor Features
- Spa
- Balcony
- Deck
- Rain Gutters
- Porch
Location
- Property is near schools
Schools
- Paxton Center Elementary And Middle School
- Wachusett High School
Utilities
- Forced Air Heating and Cooling System
- Heating System Uses Oil
- Oil Water Heater
- Private Sewer
- Cable TV Available
Listing and Financial Details
- Tax Lot 90
- Assessor Parcel Number M:00012 L:00090,4336586
Community Details
Overview
- Glad Hill Estates Subdivision
Recreation
- Golf Course Community
- Park
- Jogging Path
- Bike Trail
Ownership History
Purchase Details
Purchase Details
Home Financials for this Owner
Home Financials are based on the most recent Mortgage that was taken out on this home.Purchase Details
Home Financials for this Owner
Home Financials are based on the most recent Mortgage that was taken out on this home.Purchase Details
Home Financials for this Owner
Home Financials are based on the most recent Mortgage that was taken out on this home.Purchase Details
Home Financials for this Owner
Home Financials are based on the most recent Mortgage that was taken out on this home.Purchase Details
Home Financials for this Owner
Home Financials are based on the most recent Mortgage that was taken out on this home.Purchase Details
Home Financials for this Owner
Home Financials are based on the most recent Mortgage that was taken out on this home.Purchase Details
Home Financials for this Owner
Home Financials are based on the most recent Mortgage that was taken out on this home.Similar Homes in Paxton, MA
Home Values in the Area
Average Home Value in this Area
Purchase History
| Date | Type | Sale Price | Title Company |
|---|---|---|---|
| Quit Claim Deed | -- | None Available | |
| Not Resolvable | $495,000 | -- | |
| Not Resolvable | $446,575 | -- | |
| Quit Claim Deed | -- | -- | |
| Quit Claim Deed | -- | -- | |
| Deed | $495,000 | -- | |
| Deed | $487,500 | -- | |
| Deed | $545,000 | -- | |
| Deed | $599,900 | -- |
Mortgage History
| Date | Status | Loan Amount | Loan Type |
|---|---|---|---|
| Open | $588,000 | Purchase Money Mortgage | |
| Previous Owner | $397,000 | Stand Alone Refi Refinance Of Original Loan | |
| Previous Owner | $396,000 | New Conventional | |
| Previous Owner | $29,000 | Unknown | |
| Previous Owner | $417,000 | Purchase Money Mortgage | |
| Previous Owner | $404,100 | Adjustable Rate Mortgage/ARM | |
| Previous Owner | $417,000 | Purchase Money Mortgage | |
| Previous Owner | $280,000 | Purchase Money Mortgage | |
| Previous Owner | $417,000 | Purchase Money Mortgage | |
| Previous Owner | $200,000 | No Value Available | |
| Previous Owner | $479,900 | Purchase Money Mortgage |
Property History
| Date | Event | Price | Change | Sq Ft Price |
|---|---|---|---|---|
| 01/13/2023 01/13/23 | Sold | $735,000 | -1.9% | $224 / Sq Ft |
| 10/31/2022 10/31/22 | Pending | -- | -- | -- |
| 09/15/2022 09/15/22 | Price Changed | $749,000 | -0.1% | $229 / Sq Ft |
| 09/09/2022 09/09/22 | For Sale | $750,000 | +51.5% | $229 / Sq Ft |
| 08/11/2017 08/11/17 | Sold | $495,000 | -1.0% | $154 / Sq Ft |
| 07/14/2017 07/14/17 | Pending | -- | -- | -- |
| 06/26/2017 06/26/17 | Price Changed | $499,900 | -3.5% | $155 / Sq Ft |
| 05/29/2017 05/29/17 | For Sale | $518,000 | +16.0% | $161 / Sq Ft |
| 05/15/2015 05/15/15 | Sold | $446,575 | 0.0% | $139 / Sq Ft |
| 03/27/2015 03/27/15 | Pending | -- | -- | -- |
| 03/04/2015 03/04/15 | Off Market | $446,575 | -- | -- |
| 02/18/2015 02/18/15 | For Sale | $459,900 | -- | $143 / Sq Ft |
Tax History Compared to Growth
Tax History
| Year | Tax Paid | Tax Assessment Tax Assessment Total Assessment is a certain percentage of the fair market value that is determined by local assessors to be the total taxable value of land and additions on the property. | Land | Improvement |
|---|---|---|---|---|
| 2025 | $10,743 | $728,800 | $130,300 | $598,500 |
| 2024 | $10,577 | $658,200 | $130,300 | $527,900 |
| 2023 | $10,288 | $585,200 | $118,600 | $466,600 |
| 2022 | $10,088 | $531,500 | $118,600 | $412,900 |
| 2021 | $10,007 | $507,200 | $109,300 | $397,900 |
| 2020 | $9,818 | $497,600 | $99,700 | $397,900 |
| 2019 | $9,645 | $488,600 | $90,700 | $397,900 |
| 2018 | $9,212 | $450,900 | $87,200 | $363,700 |
| 2017 | $9,055 | $444,100 | $83,000 | $361,100 |
| 2016 | $9,432 | $458,100 | $86,600 | $371,500 |
| 2015 | $9,599 | $461,700 | $86,600 | $375,100 |
| 2014 | $9,283 | $452,600 | $86,700 | $365,900 |
Agents Affiliated with this Home
-
Lauren Demerjian

Seller's Agent in 2023
Lauren Demerjian
OPEN DOOR Real Estate
(508) 320-8606
2 in this area
63 Total Sales
-
Heather Blais

Buyer's Agent in 2023
Heather Blais
RE/MAX
(413) 544-0914
1 in this area
166 Total Sales
-
Mary Surette

Seller's Agent in 2017
Mary Surette
Coldwell Banker Realty - Worcester
(508) 635-6694
1 in this area
89 Total Sales
-
Gregory Morse
G
Buyer's Agent in 2017
Gregory Morse
Morse Real Estate Group, LLC
(508) 736-8790
5 Total Sales
-
M
Seller's Agent in 2015
Mary Rose Wells
Realty Executives
Map
Source: MLS Property Information Network (MLS PIN)
MLS Number: 73034527
APN: PAXT-000012-000000-000090
- 15 Shenandoah Dr
- 61 Suomi St
- 15 West St
- 0 Richards Ave Unit 73115171
- 230 West St
- 32 Village Rd Unit 32
- 17 Crowningshield Dr
- 15 Whitney Dr
- 7 Major Moore Cir
- 217 Grove St
- 6 Black Hill Rd
- 5 Brigham Rd
- 72 Holden Rd
- 289 Richards Ave
- LOT 8 Pierre Cir
- 209 Paxton Rd
- 9 Debbie Dr
- 130 Holden Rd
- 17 Shore Dr
- 171 White Birch St
