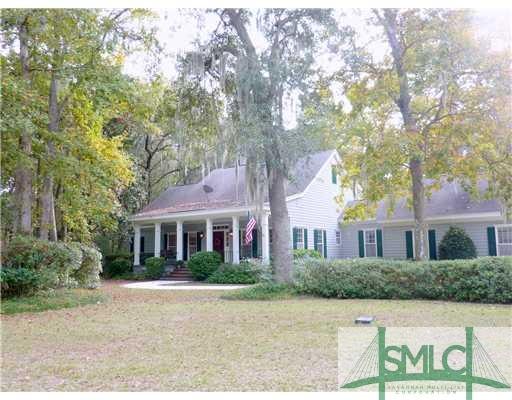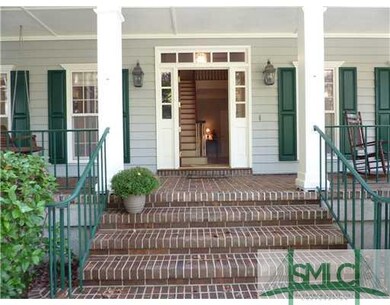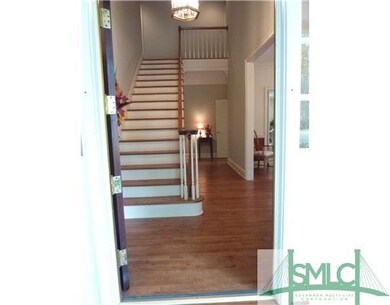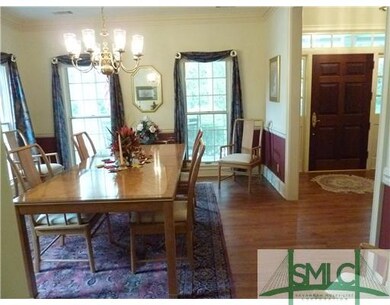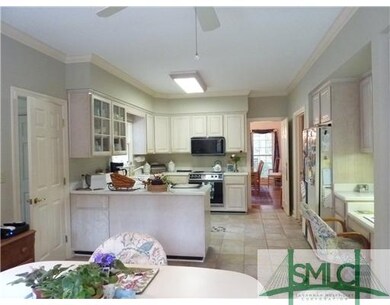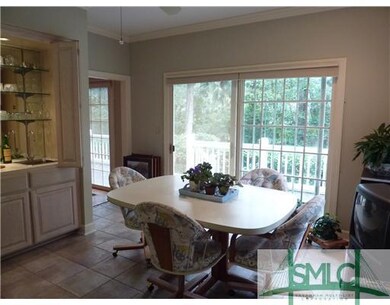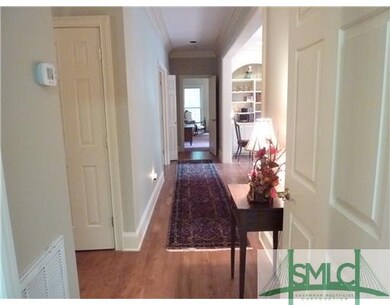
5 Wildgoose Ln Savannah, GA 31411
Highlights
- Primary Bedroom Suite
- Deck
- Wood Flooring
- Gated Community
- Wooded Lot
- Low Country Architecture
About This Home
As of August 2018LOW COUNTRY CHARMER! 9'CEILINGS,GORGEOUS MOLDINGS. FORMAL LIVING,DINING,DEN (or STUDY) - WITH HARDWOODS. WALL OF SLIDERS IN LIVING RM & KITCHEN GIVE ACCESS TO EXPANSIVE DECK. PRIVATE BKYARD. H*U*G*E WALK-IN ATTIC (WITH WINDOW!).
Last Agent to Sell the Property
The Landings Company License #145308 Listed on: 11/16/2011
Last Buyer's Agent
CINDY GLAZAR
Southbridge Greater Sav Realty License #202353
Home Details
Home Type
- Single Family
Est. Annual Taxes
- $7,068
Year Built
- Built in 1990
Lot Details
- Lot Dimensions are 89x111x224x195
- Interior Lot
- Level Lot
- Well Sprinkler System
- Wooded Lot
Home Design
- Low Country Architecture
- Composition Roof
- Roof Vent Fans
- Cedar
Interior Spaces
- 3,186 Sq Ft Home
- 1.5-Story Property
- Wet Bar
- Bookcases
- Recessed Lighting
- Wood Burning Fireplace
- Gas Fireplace
- Living Room with Fireplace
Kitchen
- Breakfast Area or Nook
- Single Oven
- Range Hood
- Microwave
- Plumbed For Ice Maker
- Dishwasher
- Disposal
Flooring
- Wood
- Carpet
- Tile
Bedrooms and Bathrooms
- 3 Bedrooms
- Primary Bedroom on Main
- Primary Bedroom Suite
- Whirlpool Bathtub
- Separate Shower
Laundry
- Laundry Room
- Sink Near Laundry
- Washer and Dryer Hookup
Parking
- 2 Car Attached Garage
- Parking Accessed On Kitchen Level
- Automatic Garage Door Opener
- Golf Cart Garage
Outdoor Features
- Deck
- Front Porch
Utilities
- Forced Air Zoned Heating and Cooling System
- Heating System Uses Gas
- Programmable Thermostat
- Community Well
- Natural Gas Water Heater
Listing and Financial Details
- Assessor Parcel Number 1-0257C-04-025
Community Details
Recreation
- Community Playground
- Park
Security
- Building Security System
- Gated Community
Ownership History
Purchase Details
Home Financials for this Owner
Home Financials are based on the most recent Mortgage that was taken out on this home.Purchase Details
Home Financials for this Owner
Home Financials are based on the most recent Mortgage that was taken out on this home.Purchase Details
Purchase Details
Home Financials for this Owner
Home Financials are based on the most recent Mortgage that was taken out on this home.Similar Homes in Savannah, GA
Home Values in the Area
Average Home Value in this Area
Purchase History
| Date | Type | Sale Price | Title Company |
|---|---|---|---|
| Warranty Deed | $535,000 | -- | |
| Warranty Deed | $437,500 | -- | |
| Warranty Deed | -- | -- | |
| Warranty Deed | $340,000 | -- |
Mortgage History
| Date | Status | Loan Amount | Loan Type |
|---|---|---|---|
| Open | $200,000 | New Conventional | |
| Open | $386,500 | New Conventional | |
| Closed | $75,000 | Commercial | |
| Closed | $300,000 | New Conventional | |
| Previous Owner | $417,000 | New Conventional | |
| Previous Owner | $272,000 | New Conventional |
Property History
| Date | Event | Price | Change | Sq Ft Price |
|---|---|---|---|---|
| 08/31/2018 08/31/18 | Sold | $535,000 | -0.8% | $147 / Sq Ft |
| 07/18/2018 07/18/18 | Pending | -- | -- | -- |
| 06/25/2018 06/25/18 | For Sale | $539,500 | 0.0% | $149 / Sq Ft |
| 06/23/2018 06/23/18 | Pending | -- | -- | -- |
| 06/22/2018 06/22/18 | Price Changed | $539,500 | -1.8% | $149 / Sq Ft |
| 05/23/2018 05/23/18 | Price Changed | $549,500 | -4.4% | $151 / Sq Ft |
| 05/01/2018 05/01/18 | Price Changed | $574,500 | -1.4% | $158 / Sq Ft |
| 03/27/2018 03/27/18 | For Sale | $582,500 | +33.1% | $160 / Sq Ft |
| 12/03/2013 12/03/13 | Sold | $437,500 | -7.9% | $131 / Sq Ft |
| 11/02/2013 11/02/13 | Pending | -- | -- | -- |
| 09/07/2013 09/07/13 | For Sale | $475,000 | +39.7% | $142 / Sq Ft |
| 06/08/2012 06/08/12 | Sold | $340,000 | -12.6% | $107 / Sq Ft |
| 04/07/2012 04/07/12 | Pending | -- | -- | -- |
| 11/16/2011 11/16/11 | For Sale | $389,000 | -- | $122 / Sq Ft |
Tax History Compared to Growth
Tax History
| Year | Tax Paid | Tax Assessment Tax Assessment Total Assessment is a certain percentage of the fair market value that is determined by local assessors to be the total taxable value of land and additions on the property. | Land | Improvement |
|---|---|---|---|---|
| 2024 | $7,068 | $400,800 | $100,000 | $300,800 |
| 2023 | $6,181 | $318,200 | $60,000 | $258,200 |
| 2022 | $6,578 | $252,480 | $48,000 | $204,480 |
| 2021 | $6,616 | $214,000 | $31,000 | $183,000 |
| 2020 | $6,941 | $192,440 | $31,000 | $161,440 |
| 2019 | $7,026 | $190,240 | $31,000 | $159,240 |
| 2018 | $5,466 | $164,640 | $31,000 | $133,640 |
| 2017 | $5,152 | $167,120 | $31,000 | $136,120 |
| 2016 | $5,063 | $150,720 | $31,000 | $119,720 |
| 2015 | $5,123 | $152,320 | $31,000 | $121,320 |
| 2014 | $7,681 | $165,040 | $0 | $0 |
Agents Affiliated with this Home
-
Gary Boyd

Seller's Agent in 2018
Gary Boyd
The Landings Company
(912) 657-5444
49 in this area
49 Total Sales
-
William Boyd
W
Seller Co-Listing Agent in 2018
William Boyd
The Landings Company
(912) 657-5003
59 in this area
59 Total Sales
-
Wendy Reed

Buyer's Agent in 2018
Wendy Reed
The Landings Company
(912) 224-2250
98 in this area
111 Total Sales
-

Seller's Agent in 2013
CINDY GLAZAR
Southbridge Greater Sav Realty
-
Peggy Utley

Seller's Agent in 2012
Peggy Utley
The Landings Company
(912) 484-0500
14 in this area
14 Total Sales
Map
Source: Savannah Multi-List Corporation
MLS Number: 92581
APN: 10257C04025
- 14 Black Hawk Trail
- 59 Peregrine Crossing
- 4 Longwater Ln
- 6 Bishopwood Ct
- 1 Blackgum Ln
- 1 Bishopwood Ct
- 4 Brandenberry Rd
- 2 Castle Brook Retreat
- 12 Beck's Retreat
- 1 Sounding Point Retreat
- 3 Inigo Jones Ln
- 4 Planters Ln
- 2 Franklin Creek Rd S
- 3 Gumtree Ln
- 17 Riding Ln
- 2 Riding Ln
- 3 Riding Ln
- 18 Cotton Crossing
- 10 Hobcaw Ln
- 13 Highgate Ln
