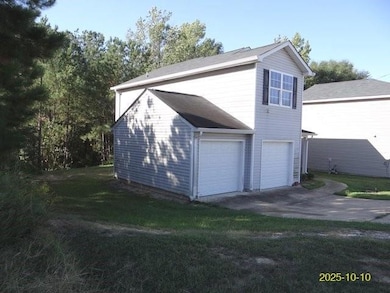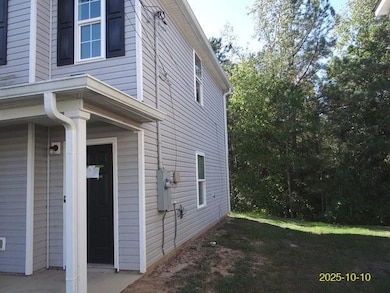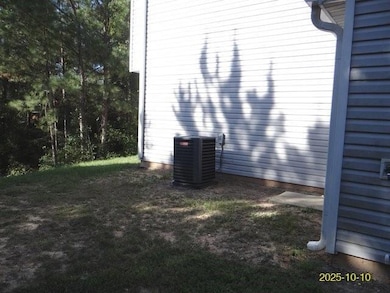
5 Willow Branch Dr Phenix City, AL 36869
Estimated payment $1,209/month
Highlights
- Hot Property
- Vaulted Ceiling
- Attic
- Central Freshman Academy Rated 10
- Traditional Architecture
- L-Shaped Dining Room
About This Home
2 story home located in Willow Trace Subdivision. 3 br/2.5 ba. Main floor features entry foyer. Open floor plan. Shared dining room and living room. Kitchen with view of living-dining. Pantry/laundry room. Upper level features common loft area and carpet throughout. Large master bedroom with large closet. Master bathroom with double vanity and soaking tub-shower. Additional 2 bedrooms and bathroom. Sold "As Is". IF property was built prior to 1978, Lead Based Paint Potentially Exists. All offers must be submitted at www.vrmproperties.com by your agent. Agents must register as a User, enter the property address, and click on “Start Offer”. This property MAY qualify for Seller Financing (Vendee) see www.vrmproperties.com for more information and property eligibility.
Home Details
Home Type
- Single Family
Est. Annual Taxes
- $1,033
Year Built
- Built in 2018
Lot Details
- 7,153 Sq Ft Lot
- Lot Dimensions are 60 x 99
- Sloped Lot
Parking
- 2 Car Garage
Home Design
- Traditional Architecture
- Slab Foundation
- Shingle Roof
- Vinyl Siding
Interior Spaces
- 1,496 Sq Ft Home
- 2-Story Property
- Vaulted Ceiling
- Double Pane Windows
- L-Shaped Dining Room
- Neighborhood Views
- Attic
Kitchen
- Electric Range
- Range Hood
- Dishwasher
- Laminate Countertops
- Wood Stained Kitchen Cabinets
Flooring
- Carpet
- Laminate
Bedrooms and Bathrooms
- 3 Bedrooms
- Walk-In Closet
- Dual Vanity Sinks in Primary Bathroom
- Soaking Tub
Laundry
- Laundry Room
- Laundry on main level
- Electric Dryer Hookup
Utilities
- Central Heating and Cooling System
- Heat Pump System
- 220 Volts
- 110 Volts
Community Details
- Willow Trace Subdivision
Listing and Financial Details
- Assessor Parcel Number 05082801002002015
Map
Home Values in the Area
Average Home Value in this Area
Tax History
| Year | Tax Paid | Tax Assessment Tax Assessment Total Assessment is a certain percentage of the fair market value that is determined by local assessors to be the total taxable value of land and additions on the property. | Land | Improvement |
|---|---|---|---|---|
| 2024 | $1,033 | $17,490 | $2,400 | $15,090 |
| 2023 | $0 | $16,285 | $2,400 | $13,885 |
| 2022 | $1,552 | $14,763 | $2,400 | $12,363 |
| 2021 | $1,552 | $13,008 | $2,400 | $10,608 |
| 2020 | $1,552 | $12,420 | $2,400 | $10,020 |
| 2019 | $1,552 | $26,300 | $4,800 | $21,500 |
| 2018 | $212 | $3,600 | $3,600 | $0 |
| 2017 | $212 | $3,600 | $3,600 | $0 |
| 2016 | $212 | $3,600 | $3,600 | $0 |
| 2015 | $212 | $3,600 | $3,600 | $0 |
| 2014 | $212 | $3,600 | $3,600 | $0 |
Property History
| Date | Event | Price | List to Sale | Price per Sq Ft |
|---|---|---|---|---|
| 10/20/2025 10/20/25 | For Sale | $214,100 | -- | $143 / Sq Ft |
About the Listing Agent

You need someone who knows the Columbus area inside and out. And as an experienced Realtor with a demonstrated history of working in the real estate industry with skills in New Home Sales, Renovations, Real Estate Transactions, Investment Properties, and Commercial Sales I can help you meet your goals. I am a professional REALTOR with a Bachelor's of Science degree in Building Science & Construction from Auburn University and years of practical construction experience to draw on.
John's Other Listings
Source: East Alabama Board of REALTORS®
MLS Number: E102267
APN: 05-08-28-01-002-002.015
- 2105 St S
- 23 Brentwood Dr
- 48 Brentwood Dr
- 1908 Knowles Rd
- 64 Brentwood Dr
- 12 Brentview Dr
- 2 Ryan Loop
- 50 Ryan Loop
- 53 Ryan Loop
- 4th Shadowridge Ln
- 3300 3rd St S
- 2421 Sandfort Rd
- 231 17th Ave S
- 204 17th Ave S
- 2314 Sandfort Rd
- 0 Highway 431 Unit E99832
- 703 23rd Ave
- 1609 7th St S
- 0 Randell St
- 310 Wright Rd
- 1805 Knowles Rd
- 2319 College Dr
- 1704 8th Place S
- 2515 College Dr
- 501 16th Ave N
- 2700 College Dr
- 700 22nd Ave
- 812 Pine Hill Ct
- 851 25th Ave
- 809 13th Ct
- 928 28th Ave
- 428 Broadway
- 510 Broadway
- 438 1st Ave Unit ID1043434P
- 423 2nd Ave Unit ID1043431P
- 707 2nd Ave Unit ID1043446P
- 707 2nd Ave Unit ID1043450P
- 703 2nd Ave Unit ID1043559P
- 703 2nd Ave Unit ID1043442P
- 723 2nd Ave Unit ID1043557P






