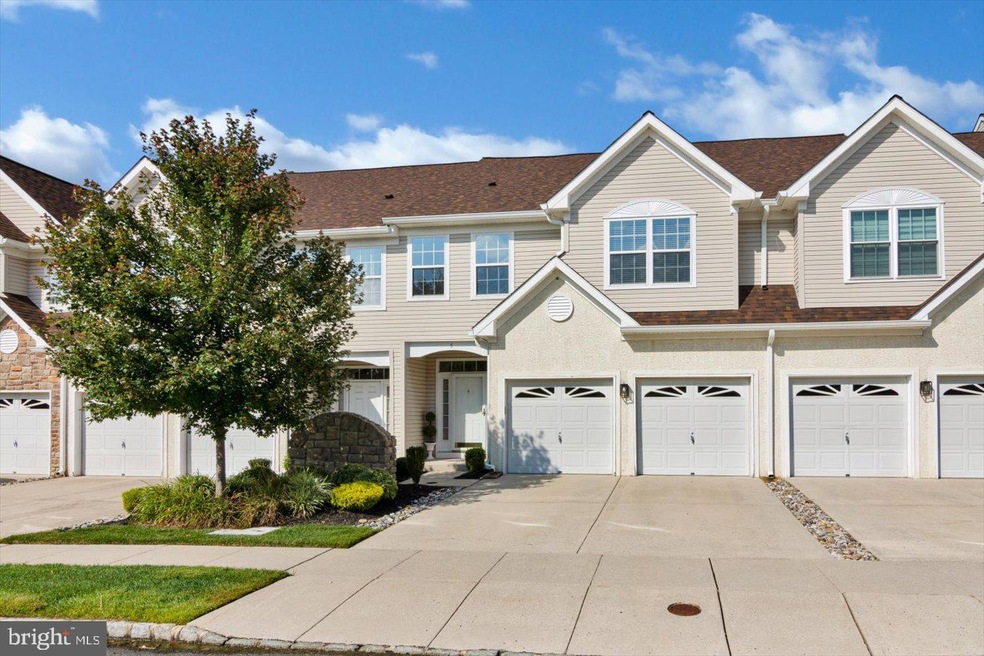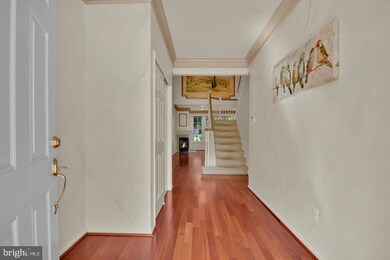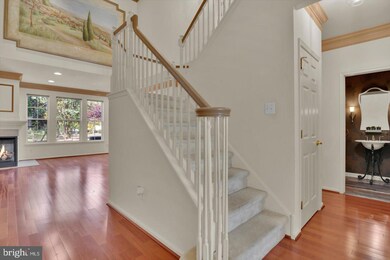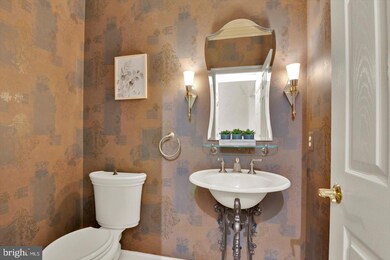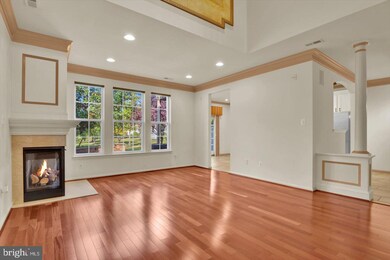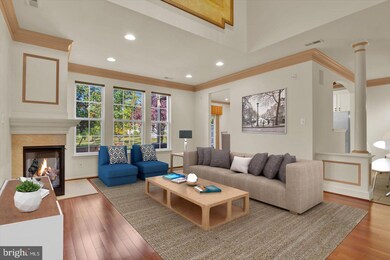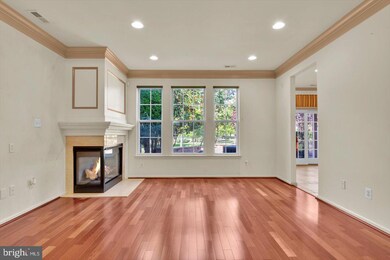
5 Wimbledon Way Marlton, NJ 08053
Highlights
- View of Trees or Woods
- Open Floorplan
- Cathedral Ceiling
- Cherokee High School Rated A-
- Traditional Architecture
- Wood Flooring
About This Home
As of December 2024Welcome to this executive home in Marlton Woods. This beautiful property features so many magnificent upgrades to mention. As you enter the home you are greeted by gorgeous hardwood flooring and crown molding throughout which extends to the great room. Luscious crown molding, 2-sided gas fireplace, three windows overlooking the rear yard with a garden setting, recessed lights...The dining room includes ceramic floors, custom lighting along with crown molding... If you like to cook you will enjoy this grand kitchen with upgraded cabinets, granite counter tops, newer stainless-steel appliances, gas cooking, ceramic flooring, recessed lighting and the wonderful view of the paver patio, vinyl fencing and the treed lot. Upgraded powder room with custom sink, mirror and lighting. On your journey to the second floor, the grand foyer awaits you to see the Primary suite which includes neutral wall to wall carpets, ceiling fan, tray ceiling and a huge custom walk-in closet...Also, the sitting area overlooks the breathtaking wooded lot with balcony...Primary bath has a double sink, custom mirrors and lighting. Custom walk-in shower and Jacuzzi tub. Two other very generous size bedrooms with plenty of closet space, neutral wall to wall carpets. Upstairs laundry with washer and dryer...The hall bath is also upgraded. HVAC located on the second level. Two car oversized garage with plenty of shelving for storage and an electric charger for your car. This home offers accessibility to all shopping and transportation. This home is being offered in as is condition. Photos will be virtual staging.... Don't wait this one is a winner. Some of the rooms are virtual staging.
Last Agent to Sell the Property
Long & Foster Real Estate, Inc. License #8836053 Listed on: 09/24/2024

Townhouse Details
Home Type
- Townhome
Est. Annual Taxes
- $8,286
Year Built
- Built in 2003
Lot Details
- 2,614 Sq Ft Lot
- Vinyl Fence
- Property is in very good condition
HOA Fees
- $285 Monthly HOA Fees
Parking
- 2 Car Direct Access Garage
- 2 Driveway Spaces
- Oversized Parking
- Parking Storage or Cabinetry
- Front Facing Garage
- Garage Door Opener
Property Views
- Woods
- Garden
Home Design
- Traditional Architecture
- Asphalt Roof
- Stone Siding
- Vinyl Siding
- Concrete Perimeter Foundation
Interior Spaces
- 2,243 Sq Ft Home
- Property has 2 Levels
- Open Floorplan
- Crown Molding
- Cathedral Ceiling
- Ceiling Fan
- Recessed Lighting
- Fireplace With Glass Doors
- Gas Fireplace
- Sliding Windows
- Window Screens
- Family Room Off Kitchen
- Living Room
- Dining Room
- Home Security System
Kitchen
- Eat-In Kitchen
- Range Hood
- Microwave
- Dishwasher
- Disposal
Flooring
- Wood
- Wall to Wall Carpet
- Ceramic Tile
Bedrooms and Bathrooms
- 3 Bedrooms
- En-Suite Primary Bedroom
- En-Suite Bathroom
- Walk-In Closet
- Whirlpool Bathtub
Laundry
- Laundry Room
- Laundry on upper level
- Dryer
- Washer
Schools
- Cherokee High School
Utilities
- Forced Air Heating and Cooling System
- 200+ Amp Service
- Natural Gas Water Heater
- Phone Available
- Cable TV Available
Additional Features
- Balcony
- Suburban Location
Listing and Financial Details
- Assessor Parcel Number 13-00024 22-00004
Community Details
Overview
- Association fees include common area maintenance, exterior building maintenance, lawn maintenance, trash
- Marlton Woods HOA
- Marlton Woods Subdivision
- Property Manager
Pet Policy
- Pets allowed on a case-by-case basis
Security
- Storm Windows
- Storm Doors
Ownership History
Purchase Details
Home Financials for this Owner
Home Financials are based on the most recent Mortgage that was taken out on this home.Purchase Details
Home Financials for this Owner
Home Financials are based on the most recent Mortgage that was taken out on this home.Purchase Details
Home Financials for this Owner
Home Financials are based on the most recent Mortgage that was taken out on this home.Purchase Details
Home Financials for this Owner
Home Financials are based on the most recent Mortgage that was taken out on this home.Purchase Details
Home Financials for this Owner
Home Financials are based on the most recent Mortgage that was taken out on this home.Purchase Details
Home Financials for this Owner
Home Financials are based on the most recent Mortgage that was taken out on this home.Similar Homes in Marlton, NJ
Home Values in the Area
Average Home Value in this Area
Purchase History
| Date | Type | Sale Price | Title Company |
|---|---|---|---|
| Deed | $515,000 | Trident Land Transfer | |
| Deed | $515,000 | Trident Land Transfer | |
| Bargain Sale Deed | $535,000 | Infinity Title | |
| Deed | $430,000 | First American Title | |
| Deed | $355,000 | Weichert Title Agency | |
| Deed | $345,000 | Fidelity National Title | |
| Deed | $311,585 | Congress Title Corp |
Mortgage History
| Date | Status | Loan Amount | Loan Type |
|---|---|---|---|
| Open | $488,735 | New Conventional | |
| Closed | $488,735 | New Conventional | |
| Previous Owner | $428,000 | New Conventional | |
| Previous Owner | $300,000 | New Conventional | |
| Previous Owner | $244,000 | Stand Alone First | |
| Previous Owner | $284,000 | Purchase Money Mortgage | |
| Previous Owner | $200,000 | Fannie Mae Freddie Mac | |
| Previous Owner | $296,000 | Purchase Money Mortgage |
Property History
| Date | Event | Price | Change | Sq Ft Price |
|---|---|---|---|---|
| 12/10/2024 12/10/24 | Sold | $515,000 | -1.9% | $230 / Sq Ft |
| 10/30/2024 10/30/24 | Pending | -- | -- | -- |
| 09/24/2024 09/24/24 | For Sale | $525,000 | -1.9% | $234 / Sq Ft |
| 07/08/2024 07/08/24 | Sold | $535,000 | +3.9% | $239 / Sq Ft |
| 05/20/2024 05/20/24 | Pending | -- | -- | -- |
| 05/15/2024 05/15/24 | For Sale | $515,000 | +19.8% | $230 / Sq Ft |
| 11/28/2022 11/28/22 | Sold | $430,000 | 0.0% | $192 / Sq Ft |
| 09/16/2022 09/16/22 | Pending | -- | -- | -- |
| 09/16/2022 09/16/22 | Off Market | $430,000 | -- | -- |
| 09/09/2022 09/09/22 | For Sale | $430,000 | -- | $192 / Sq Ft |
Tax History Compared to Growth
Tax History
| Year | Tax Paid | Tax Assessment Tax Assessment Total Assessment is a certain percentage of the fair market value that is determined by local assessors to be the total taxable value of land and additions on the property. | Land | Improvement |
|---|---|---|---|---|
| 2024 | $8,675 | $270,000 | $75,000 | $195,000 |
| 2023 | $8,675 | $270,000 | $75,000 | $195,000 |
| 2022 | $8,286 | $270,000 | $75,000 | $195,000 |
| 2021 | $8,092 | $270,000 | $75,000 | $195,000 |
| 2020 | $7,987 | $270,000 | $75,000 | $195,000 |
| 2019 | $7,922 | $270,000 | $75,000 | $195,000 |
| 2018 | $7,811 | $270,000 | $75,000 | $195,000 |
| 2017 | $7,719 | $270,000 | $75,000 | $195,000 |
| 2016 | $7,530 | $270,000 | $75,000 | $195,000 |
| 2015 | $7,398 | $270,000 | $75,000 | $195,000 |
| 2014 | $7,187 | $270,000 | $75,000 | $195,000 |
Agents Affiliated with this Home
-
Daren Sautter

Seller's Agent in 2024
Daren Sautter
Long & Foster
(609) 313-1596
355 Total Sales
-
Sam Lepore

Seller's Agent in 2024
Sam Lepore
Keller Williams Realty - Moorestown
(856) 297-6827
664 Total Sales
-
Ian Rossman

Buyer's Agent in 2024
Ian Rossman
BHHS Fox & Roach
(609) 410-1010
425 Total Sales
-
Amy Baker

Buyer Co-Listing Agent in 2024
Amy Baker
BHHS Fox & Roach
(609) 440-7713
36 Total Sales
-
Nikunj Shah

Seller's Agent in 2022
Nikunj Shah
Long & Foster
(856) 495-6543
423 Total Sales
-
Diana Mahoney

Seller Co-Listing Agent in 2022
Diana Mahoney
Long & Foster
(609) 458-2360
39 Total Sales
Map
Source: Bright MLS
MLS Number: NJBL2073290
APN: 13-00024-22-00004
- 1006 Lindsey Ct Unit 1006
- 503 Lindsey Ct Unit 503
- 28 Quaker St
- 237 James Ct Unit 237
- 31 Ashley Ct
- 40 Ashley Ct Unit 40
- 800 Marlowe Rd
- 9 S Maple Ave
- 30 Cooper Ave
- 42 S Locust Ave
- 33 Evesham Ave
- 1496 Brick Rd
- 33 Regent Rd
- 624 Guilford Rd
- 924 Cropwell Rd
- 63 Baker Blvd
- 932 Cropwell Rd
- 116 Westbury Ct
- 428 Old Orchard Rd
- 32 Waverly Rd
