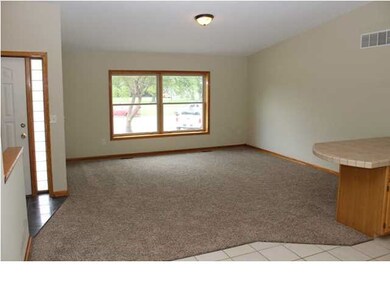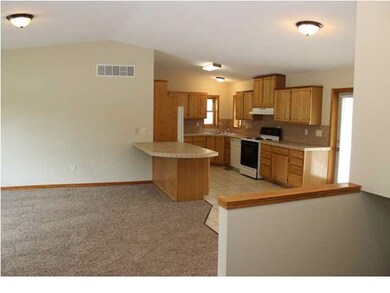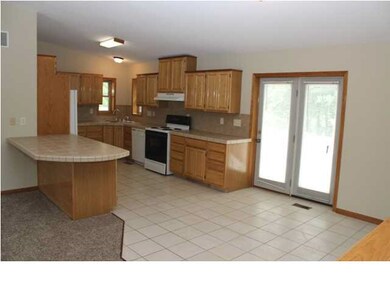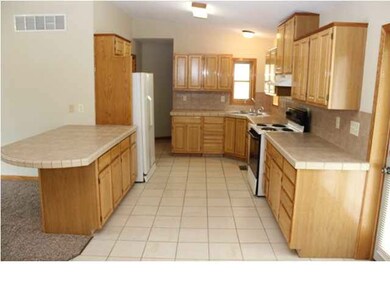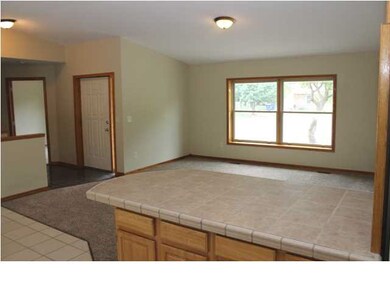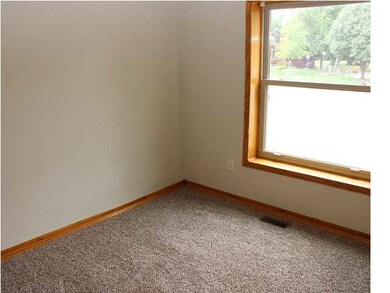
5 Woodland Ct Mount Hope, KS 67108
Highlights
- Community Lake
- Ranch Style House
- Family Room Off Kitchen
- Vaulted Ceiling
- Jogging Path
- 2 Car Attached Garage
About This Home
As of April 2023GREAT CURB APPEAL WITH THIS BEAUTIFULLY REMODELED AND UPDATED RANCH STYLE HOME JUST A BLOCK FROM WOODLAND PARK. HOME FEATURES 4 BEDROOMS, 2.5 BATHS, 2 CAR GARAGE. INTERIOR FEATURES INCLUDE OPEN FLOOR PLAN, NEUTRAL FRESH PAINT, NEW FLOORING THROUGHOUT, NEW FIXTURES, LARGE KITCHEN WITH EATING BAR, SPACIOUS MASTER BEDROOM WITH 3 CLOSETS, DUAL MASTER BATH SINKS, FULLY FINISHED BASEMENT, AND MAIN FLOOR LAUNDRY. NEW EXTERIOR PAINT AND THIS HOME IS VERY ENERGY EFFICIENT HAVING BEEN BUILT USING INSULATED CONCRETE FORMS. WOODLAND PARK BOASTS FISHING LAKE AND WALKING PATHS FOR HOURS OF FUN AND ENJOYMENT. THIS HOME QUALIFIES FOR USDA 100% FINANCING, ZERO DOWN, CALL LISTING AGENT FOR DETAILS. HOME IS EASY TO SHOW.
Home Details
Home Type
- Single Family
Est. Annual Taxes
- $1,865
Year Built
- Built in 2001
Parking
- 2 Car Attached Garage
Home Design
- Ranch Style House
- Frame Construction
- Composition Roof
- Masonry
Interior Spaces
- Vaulted Ceiling
- Ceiling Fan
- Family Room Off Kitchen
Kitchen
- Breakfast Bar
- Oven or Range
- Electric Cooktop
- Range Hood
- Dishwasher
- Disposal
Bedrooms and Bathrooms
- 4 Bedrooms
- Walk-In Closet
- Dual Vanity Sinks in Primary Bathroom
- Bathtub and Shower Combination in Primary Bathroom
Laundry
- Laundry Room
- Laundry on main level
- 220 Volts In Laundry
Finished Basement
- Basement Fills Entire Space Under The House
- Bedroom in Basement
- Finished Basement Bathroom
- Natural lighting in basement
Home Security
- Storm Windows
- Storm Doors
Schools
- Mt. Hope Elementary School
- Haven Middle School
- Haven High School
Utilities
- Forced Air Heating and Cooling System
- Heating System Uses Gas
Additional Features
- Rain Gutters
- 9,828 Sq Ft Lot
Community Details
Overview
- Woodland Subdivision
- Community Lake
Recreation
- Jogging Path
Ownership History
Purchase Details
Home Financials for this Owner
Home Financials are based on the most recent Mortgage that was taken out on this home.Purchase Details
Home Financials for this Owner
Home Financials are based on the most recent Mortgage that was taken out on this home.Purchase Details
Home Financials for this Owner
Home Financials are based on the most recent Mortgage that was taken out on this home.Purchase Details
Purchase Details
Home Financials for this Owner
Home Financials are based on the most recent Mortgage that was taken out on this home.Purchase Details
Purchase Details
Purchase Details
Home Financials for this Owner
Home Financials are based on the most recent Mortgage that was taken out on this home.Purchase Details
Similar Home in Mount Hope, KS
Home Values in the Area
Average Home Value in this Area
Purchase History
| Date | Type | Sale Price | Title Company |
|---|---|---|---|
| Quit Claim Deed | -- | Security 1St Title | |
| Warranty Deed | -- | Security 1St Title | |
| Warranty Deed | -- | Meridian Title | |
| Interfamily Deed Transfer | -- | Security 1St Title Company | |
| Warranty Deed | -- | Security 1St Title | |
| Special Warranty Deed | $58,000 | Bay National Title Company | |
| Deed | -- | None Available | |
| Trustee Deed | -- | None Available | |
| Interfamily Deed Transfer | -- | None Available |
Mortgage History
| Date | Status | Loan Amount | Loan Type |
|---|---|---|---|
| Open | $245,521 | VA | |
| Closed | $242,755 | VA | |
| Previous Owner | $197,000 | New Conventional | |
| Previous Owner | $142,568 | VA | |
| Previous Owner | $143,391 | VA | |
| Previous Owner | $144,000 | VA | |
| Previous Owner | $124,561 | VA | |
| Previous Owner | $123,601 | VA | |
| Previous Owner | $102,000 | New Conventional |
Property History
| Date | Event | Price | Change | Sq Ft Price |
|---|---|---|---|---|
| 07/10/2025 07/10/25 | For Sale | $255,000 | +10.9% | $107 / Sq Ft |
| 04/19/2023 04/19/23 | Sold | -- | -- | -- |
| 03/20/2023 03/20/23 | Pending | -- | -- | -- |
| 03/06/2023 03/06/23 | For Sale | $230,000 | +84.0% | $100 / Sq Ft |
| 08/28/2014 08/28/14 | Sold | -- | -- | -- |
| 07/07/2014 07/07/14 | Pending | -- | -- | -- |
| 06/19/2014 06/19/14 | For Sale | $125,000 | +48.8% | $55 / Sq Ft |
| 05/07/2014 05/07/14 | Sold | -- | -- | -- |
| 11/07/2013 11/07/13 | Pending | -- | -- | -- |
| 03/27/2013 03/27/13 | For Sale | $84,000 | -- | $36 / Sq Ft |
Tax History Compared to Growth
Tax History
| Year | Tax Paid | Tax Assessment Tax Assessment Total Assessment is a certain percentage of the fair market value that is determined by local assessors to be the total taxable value of land and additions on the property. | Land | Improvement |
|---|---|---|---|---|
| 2025 | $3,787 | $28,567 | $2,473 | $26,094 |
| 2023 | $3,787 | $22,725 | $1,944 | $20,781 |
| 2022 | $2,875 | $19,757 | $1,840 | $17,917 |
| 2021 | $2,550 | $18,240 | $1,576 | $16,664 |
| 2020 | $2,359 | $17,239 | $1,576 | $15,663 |
| 2019 | $2,252 | $16,423 | $1,576 | $14,847 |
| 2018 | $2,224 | $15,640 | $575 | $15,065 |
| 2017 | $2,181 | $0 | $0 | $0 |
| 2016 | $2,123 | $0 | $0 | $0 |
| 2015 | -- | $0 | $0 | $0 |
| 2014 | -- | $0 | $0 | $0 |
Agents Affiliated with this Home
-
Crystie Macormac

Seller's Agent in 2025
Crystie Macormac
Heritage 1st Realty
(316) 512-1300
91 Total Sales
-
Luke McConnaughy

Seller's Agent in 2023
Luke McConnaughy
Real Broker, LLC
(620) 200-0449
99 Total Sales
-
Bryan Hazen

Seller's Agent in 2014
Bryan Hazen
Realty4Less
(316) 312-3405
106 Total Sales
-
Dawn Wade

Seller's Agent in 2014
Dawn Wade
RE/MAX Premier
(316) 854-0061
183 Total Sales
-
Denise Hazen

Buyer's Agent in 2014
Denise Hazen
Realty4Less
(316) 932-2500
5 Total Sales
Map
Source: South Central Kansas MLS
MLS Number: 369234
APN: 054-17-0-41-02-005.00
- 316 N Daily Rd
- 311 N Pratt St
- Lot 4 Block 2 W Drover's Ln
- Lot 5 Block 2 W Drover's Ln
- Lot 2 Block 2 W Drover's Ln
- Lot 10 Block 2 W Drover's Ln
- Lot 3 Block 2 W Drover's Ln
- 28.03 - Acres N 279th St W
- 37.85 + - Acres N 279th St W
- 65.88 + - Acres N 279th St W
- 22015 W 101st St N
- 19103 W 109th St N
- 410 N Huntington Rd
- 24130 W 61st St N
- 21900 S Rayl Rd
- 0000 Silvers St
- 21105 SW 72nd St
- 505 E 2nd St
- 512 E Main St
- 117 N Wichita St

