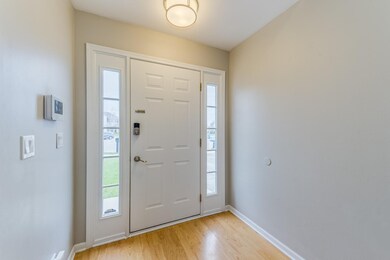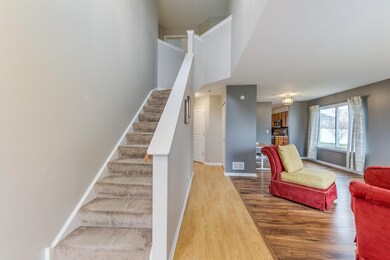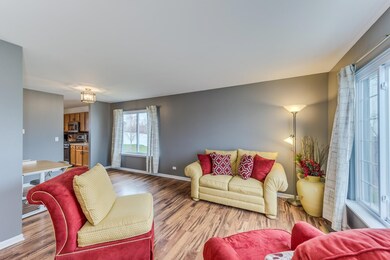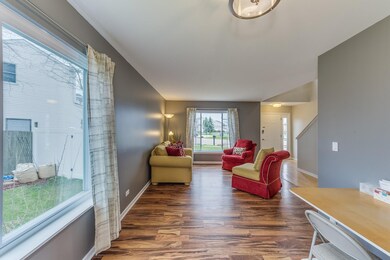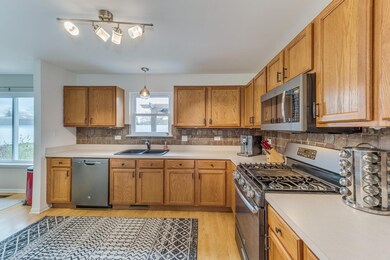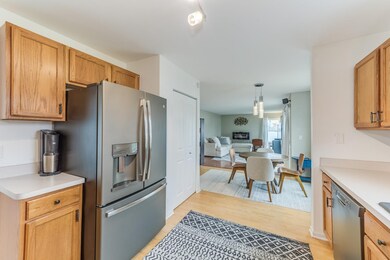
5 Woodland Ct South Elgin, IL 60177
Estimated Value: $409,000 - $476,000
Highlights
- Community Lake
- Contemporary Architecture
- Vaulted Ceiling
- South Elgin High School Rated A-
- Property is near a park
- Formal Dining Room
About This Home
As of May 2022Great CUL-DE-SAC location! This IMMACULATE 4 bedroom, 2.5 bath home features an open 2 story foyer, fresh paint in todays colors, beautiful light fixtures throughout and a large kitchen with stainless steel appliances and generous cabinet and counter space. Family room is open to the kitchen and offers plenty of natural light and access to the beautiful paver patio in the back yard. Back yard also features a shed, vinyl fence and pergola. Upstairs you will find 4 nice size bedrooms, a GORGEOUS newly remodeled main bath and secondary bath and 2nd floor laundry room. Unfinished basement provides an opportunity for you to finish as you would like. Radon system already in place. Home has been lovingly maintained. New Carpet will be installed upstairs 4/28.
Last Agent to Sell the Property
Great Western Properties License #471021967 Listed on: 04/21/2022
Home Details
Home Type
- Single Family
Est. Annual Taxes
- $7,528
Year Built
- Built in 2000
Lot Details
- 0.28 Acre Lot
- Cul-De-Sac
Parking
- 2 Car Attached Garage
- Garage Transmitter
- Garage Door Opener
- Driveway
- Parking Space is Owned
Home Design
- Contemporary Architecture
- Asphalt Roof
- Vinyl Siding
- Radon Mitigation System
- Concrete Perimeter Foundation
Interior Spaces
- 2,277 Sq Ft Home
- 2-Story Property
- Vaulted Ceiling
- Ceiling Fan
- Entrance Foyer
- Family Room
- Living Room
- Formal Dining Room
- Laminate Flooring
Kitchen
- Breakfast Bar
- Range
- Microwave
Bedrooms and Bathrooms
- 4 Bedrooms
- 4 Potential Bedrooms
- Walk-In Closet
- Dual Sinks
- Soaking Tub
- Separate Shower
Laundry
- Laundry Room
- Laundry on upper level
- Dryer
- Washer
Unfinished Basement
- Partial Basement
- Sump Pump
Home Security
- Home Security System
- Carbon Monoxide Detectors
Outdoor Features
- Shed
- Pergola
- Brick Porch or Patio
Location
- Property is near a park
Schools
- Fox Meadow Elementary School
- Kenyon Woods Middle School
- South Elgin High School
Utilities
- Forced Air Heating and Cooling System
- Heating System Uses Natural Gas
- Water Softener is Owned
Community Details
- Kingsport Village Subdivision, Windsor Floorplan
- Community Lake
Listing and Financial Details
- Homeowner Tax Exemptions
Ownership History
Purchase Details
Home Financials for this Owner
Home Financials are based on the most recent Mortgage that was taken out on this home.Purchase Details
Home Financials for this Owner
Home Financials are based on the most recent Mortgage that was taken out on this home.Purchase Details
Purchase Details
Home Financials for this Owner
Home Financials are based on the most recent Mortgage that was taken out on this home.Similar Homes in the area
Home Values in the Area
Average Home Value in this Area
Purchase History
| Date | Buyer | Sale Price | Title Company |
|---|---|---|---|
| Bixby Brett | $372,500 | Kogut Donna Gagliardo | |
| Donzelli Thomas | $337,500 | None Available | |
| Miller Susan | -- | Attorney | |
| Miller James R | $191,500 | Chicago Title Insurance Comp |
Mortgage History
| Date | Status | Borrower | Loan Amount |
|---|---|---|---|
| Open | Bixby Brett | $150,000 | |
| Previous Owner | Donzelli Christopher Thomas | $15,000 | |
| Previous Owner | Donzelli Thomas | $202,500 | |
| Previous Owner | Miller James R | $185,470 | |
| Previous Owner | Miller James R | $41,943 | |
| Previous Owner | Miller James R | $208,781 | |
| Previous Owner | Miller James R | $208,600 | |
| Previous Owner | Miller James R | $29,000 | |
| Previous Owner | Miller James R | $184,000 | |
| Previous Owner | Miller James R | $181,450 |
Property History
| Date | Event | Price | Change | Sq Ft Price |
|---|---|---|---|---|
| 05/26/2022 05/26/22 | Sold | $372,150 | +6.3% | $163 / Sq Ft |
| 04/25/2022 04/25/22 | Pending | -- | -- | -- |
| 04/21/2022 04/21/22 | For Sale | $350,000 | +55.6% | $154 / Sq Ft |
| 08/09/2016 08/09/16 | Sold | $225,000 | -8.1% | $99 / Sq Ft |
| 06/02/2016 06/02/16 | Pending | -- | -- | -- |
| 05/23/2016 05/23/16 | Price Changed | $244,900 | -2.0% | $108 / Sq Ft |
| 04/22/2016 04/22/16 | For Sale | $249,900 | -- | $110 / Sq Ft |
Tax History Compared to Growth
Tax History
| Year | Tax Paid | Tax Assessment Tax Assessment Total Assessment is a certain percentage of the fair market value that is determined by local assessors to be the total taxable value of land and additions on the property. | Land | Improvement |
|---|---|---|---|---|
| 2023 | $8,688 | $111,553 | $25,582 | $85,971 |
| 2022 | $8,237 | $101,717 | $23,326 | $78,391 |
| 2021 | $7,759 | $95,098 | $21,808 | $73,290 |
| 2020 | $7,528 | $90,786 | $20,819 | $69,967 |
| 2019 | $7,284 | $86,829 | $19,831 | $66,998 |
| 2018 | $7,144 | $81,798 | $18,682 | $63,116 |
| 2017 | $6,792 | $77,328 | $17,661 | $59,667 |
| 2016 | $6,471 | $71,740 | $16,385 | $55,355 |
| 2015 | -- | $65,756 | $15,018 | $50,738 |
| 2014 | -- | $60,918 | $14,833 | $46,085 |
| 2013 | -- | $62,525 | $15,224 | $47,301 |
Agents Affiliated with this Home
-
Tina Mastrangelo

Seller's Agent in 2022
Tina Mastrangelo
Great Western Properties
(815) 739-1888
115 Total Sales
-
Julia Sargis

Buyer's Agent in 2022
Julia Sargis
Coldwell Banker Realty
(630) 788-6824
181 Total Sales
-
Holly Rumishek

Buyer Co-Listing Agent in 2022
Holly Rumishek
Coldwell Banker Realty
(708) 323-5528
152 Total Sales
-
Michael Loiacono

Seller's Agent in 2016
Michael Loiacono
Royce Group Real Estate Co.
(630) 267-0844
60 Total Sales
-
Angela Lotz

Buyer's Agent in 2016
Angela Lotz
RE/MAX
(630) 640-4026
210 Total Sales
Map
Source: Midwest Real Estate Data (MRED)
MLS Number: 11381999
APN: 06-33-203-035
- 29 Weston Ct
- 1484 Exeter Ln
- 1442 Wildmint Trail
- 1410 Timber Ln
- 1300 Umbdenstock Rd
- 1314 Sandhurst Ln Unit 3
- 283 Sandhurst Ln Unit 2
- 653 Fairview Ln
- 21 Cascade Ct Unit 5
- 1629 Montclair Dr
- 244 Kingsport Dr
- 242 Kingsport Dr
- 240 Kingsport Dr
- 266 Kingsport Dr
- 262 Kingsport Dr
- 260 Kingsport Dr
- 2439 Daybreak Ct
- 284 Kingsport Dr
- 286 Kingsport Dr
- 261 Kingsport Dr

