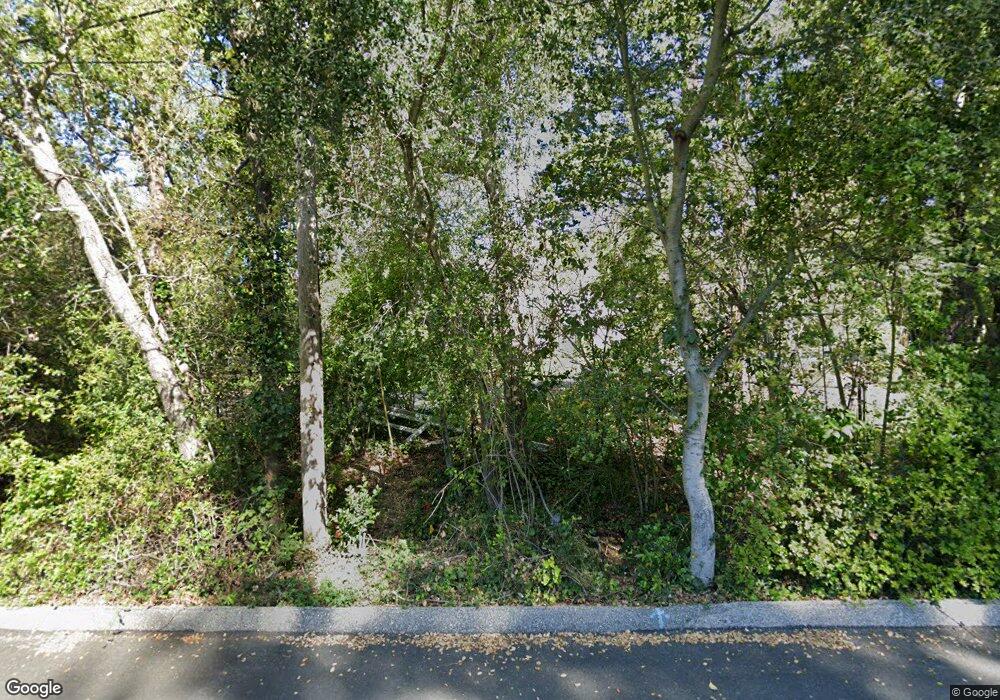5 Zapata Way Portola Valley, CA 94028
Estimated Value: $5,952,000 - $9,624,000
7
Beds
7
Baths
4,132
Sq Ft
$1,779/Sq Ft
Est. Value
About This Home
This home is located at 5 Zapata Way, Portola Valley, CA 94028 and is currently estimated at $7,351,899, approximately $1,779 per square foot. 5 Zapata Way is a home located in San Mateo County with nearby schools including Ormondale Elementary School, Corte Madera School, and Woodside High School.
Ownership History
Date
Name
Owned For
Owner Type
Purchase Details
Closed on
Aug 22, 2025
Sold by
Marlin Home Solutions
Bought by
Ribas Almeida Living Trust and Ribas
Current Estimated Value
Home Financials for this Owner
Home Financials are based on the most recent Mortgage that was taken out on this home.
Original Mortgage
$2,850,000
Outstanding Balance
$2,846,731
Interest Rate
5.25%
Mortgage Type
New Conventional
Estimated Equity
$4,505,168
Purchase Details
Closed on
Sep 14, 2023
Sold by
Mclaughlin-Bridges Family Trust
Bought by
Marlin Home Solutions Llc
Home Financials for this Owner
Home Financials are based on the most recent Mortgage that was taken out on this home.
Original Mortgage
$5,580,000
Interest Rate
7.09%
Mortgage Type
New Conventional
Purchase Details
Closed on
Sep 11, 2023
Sold by
5 Zapata Way Rental Residence Llc
Bought by
Mclaughlin-Bridges Family Trust and Mclaughlin
Home Financials for this Owner
Home Financials are based on the most recent Mortgage that was taken out on this home.
Original Mortgage
$5,580,000
Interest Rate
7.09%
Mortgage Type
New Conventional
Purchase Details
Closed on
Jul 18, 2022
Sold by
Mclaughlin-Bridges Family Trust
Bought by
5 Zapata Way Rental Residence Llc
Purchase Details
Closed on
May 19, 2020
Sold by
Lopez Loriann
Bought by
Mclaughlin Michael J and Bridges Brandy A
Purchase Details
Closed on
Feb 13, 2012
Sold by
Lopez Anthony and Lopez Olga E
Bought by
Lopez Adrienne Elene and Lopez Richard Anthony
Purchase Details
Closed on
Dec 27, 2011
Sold by
Lopez Anthony and Lopez Olga E
Bought by
Lopez Adrienne Elene and Lopez Richard Anthony
Purchase Details
Closed on
Aug 31, 2009
Sold by
Lopez Anthony and Lopez Olga E
Bought by
Lopez Anthony and Lopez Olga E
Create a Home Valuation Report for This Property
The Home Valuation Report is an in-depth analysis detailing your home's value as well as a comparison with similar homes in the area
Home Values in the Area
Average Home Value in this Area
Purchase History
| Date | Buyer | Sale Price | Title Company |
|---|---|---|---|
| Ribas Almeida Living Trust | $9,300,000 | Lawyers Title Company | |
| Marlin Home Solutions Llc | $4,750,000 | Lawyers Title Company | |
| Mclaughlin-Bridges Family Trust | -- | None Listed On Document | |
| 5 Zapata Way Rental Residence Llc | -- | Jorgenson Siegel Mcclure & Fle | |
| Mclaughlin Michael J | $4,020,000 | Old Republic Title Company | |
| Lopez Adrienne Elene | -- | None Available | |
| Lopez Anthony | -- | None Available | |
| Lopez Adrienne Elene | -- | None Available | |
| Lopez Anthony | -- | None Available | |
| Lopez Anthony | -- | None Available |
Source: Public Records
Mortgage History
| Date | Status | Borrower | Loan Amount |
|---|---|---|---|
| Open | Ribas Almeida Living Trust | $2,850,000 | |
| Previous Owner | Marlin Home Solutions Llc | $5,580,000 |
Source: Public Records
Tax History Compared to Growth
Tax History
| Year | Tax Paid | Tax Assessment Tax Assessment Total Assessment is a certain percentage of the fair market value that is determined by local assessors to be the total taxable value of land and additions on the property. | Land | Improvement |
|---|---|---|---|---|
| 2025 | $52,540 | $4,845,000 | $4,386,000 | $459,000 |
| 2024 | $52,540 | $4,750,000 | $4,300,000 | $450,000 |
| 2023 | $52,540 | $4,225,735 | $3,523,549 | $702,186 |
| 2022 | $45,650 | $4,142,878 | $3,454,460 | $688,418 |
| 2021 | $45,051 | $4,061,646 | $3,386,726 | $674,920 |
| 2020 | $8,089 | $677,637 | $79,189 | $598,448 |
| 2019 | $8,008 | $664,351 | $77,637 | $586,714 |
| 2018 | $7,637 | $651,325 | $76,115 | $575,210 |
| 2017 | $7,554 | $638,555 | $74,623 | $563,932 |
| 2016 | $7,344 | $626,035 | $73,160 | $552,875 |
| 2015 | $7,296 | $616,633 | $72,062 | $544,571 |
| 2014 | $7,130 | $604,555 | $70,651 | $533,904 |
Source: Public Records
Map
Nearby Homes
- 135 Wyndham Dr
- 20 Meadow Ln
- 846 Portola Rd
- 135 Meadowood Dr
- 475 Cervantes Rd
- 18 Montecito Rd
- 12 Montecito Rd
- 1439 Portola Rd
- 600 Westridge Dr
- LOT27 Old la Honda Rd
- Lot26 Old la Honda Rd
- 446 Old la Honda Rd
- 210 Cervantes Rd
- 60 Linaria Way
- 30 Pine Ridge Way
- 160 Phillip Rd
- 835 La Honda Rd
- 410 Conil Way
- 40 Tagus Ct
- 138 Bolivar Ln
