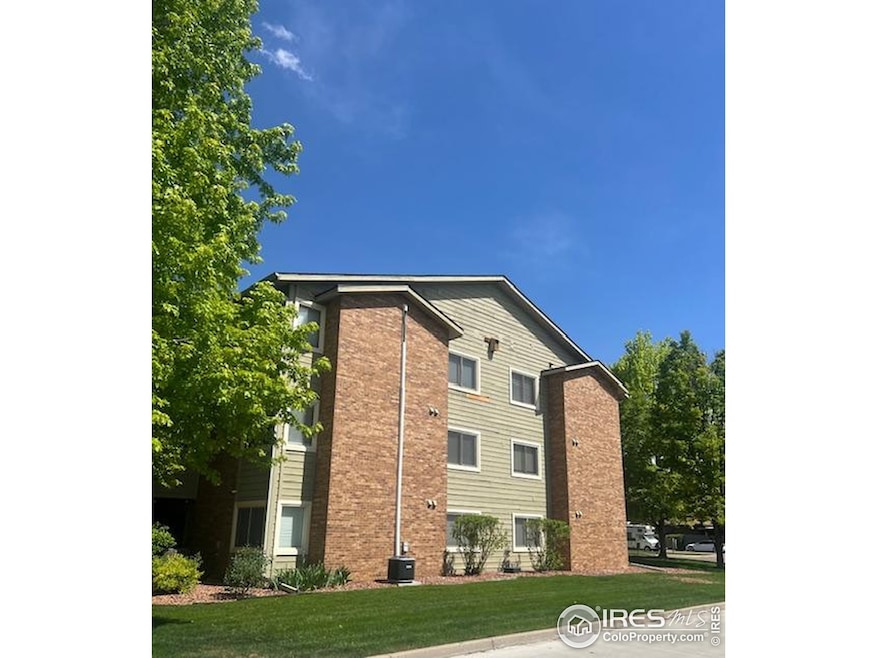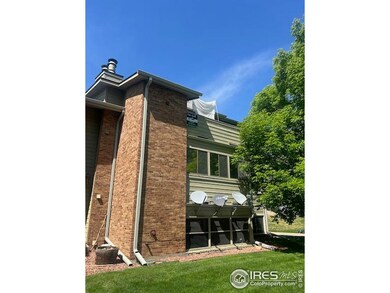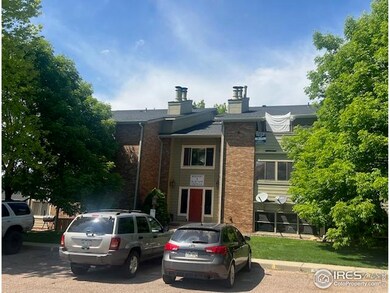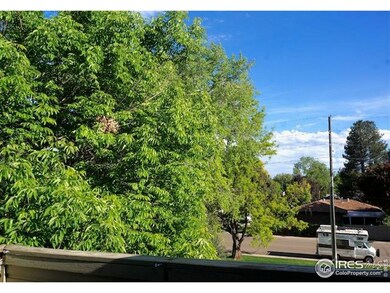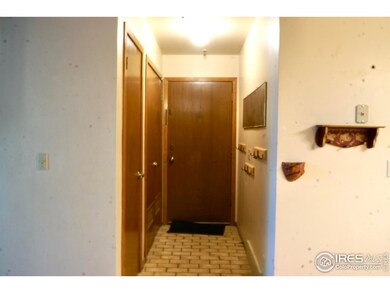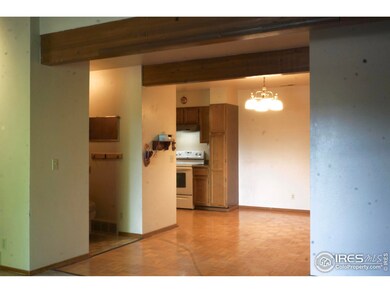
50 19th Ave Unit 9 Longmont, CO 80501
Lanyon NeighborhoodEstimated payment $1,649/month
Highlights
- Deck
- Wood Flooring
- End Unit
- Cathedral Ceiling
- Sun or Florida Room
- Balcony
About This Home
SHOWINGS best between 1PM TO 4PM. Top Floor, vaulted ceiling in Living room, South facing 2/2. Great location with Southern exposure and no one above you! Waiting for your updates on this largely original top floor, corner unit So it needs paint, flooring, updates. All updated it normally sells around $300K. A $215,000 offer includes a new Furnace installed. Seller needs 30 days possession after closing. Huge 1 car detached garage with an additional storage loft above it.
Townhouse Details
Home Type
- Townhome
Est. Annual Taxes
- $1,348
Year Built
- Built in 1983
Lot Details
- End Unit
- South Facing Home
- Southern Exposure
- Landscaped with Trees
HOA Fees
- $350 Monthly HOA Fees
Parking
- 1 Car Detached Garage
- Oversized Parking
Home Design
- Fixer Upper
- Brick Veneer
- Wood Frame Construction
- Composition Roof
- Wood Siding
Interior Spaces
- 1,043 Sq Ft Home
- 3-Story Property
- Cathedral Ceiling
- Double Pane Windows
- Window Treatments
- Living Room with Fireplace
- Dining Room
- Sun or Florida Room
Kitchen
- Electric Oven or Range
- Dishwasher
Flooring
- Wood
- Parquet
- Painted or Stained Flooring
- Carpet
Bedrooms and Bathrooms
- 2 Bedrooms
Laundry
- Laundry on main level
- Washer
Home Security
Outdoor Features
- Balcony
- Deck
- Outdoor Storage
Schools
- Timberline Elementary School
- Heritage Middle School
- Silver Creek High School
Utilities
- Forced Air Heating System
- High Speed Internet
- Cable TV Available
Listing and Financial Details
- Assessor Parcel Number R0098084
Community Details
Overview
- Association fees include trash, snow removal, ground maintenance, security, management, utilities, maintenance structure, water/sewer, hazard insurance
- Park Crest Condos HOA, Phone Number (970) 377-1626
- Park Crest Condos Subdivision
Pet Policy
- Dogs and Cats Allowed
Security
- Fire and Smoke Detector
Map
Home Values in the Area
Average Home Value in this Area
Tax History
| Year | Tax Paid | Tax Assessment Tax Assessment Total Assessment is a certain percentage of the fair market value that is determined by local assessors to be the total taxable value of land and additions on the property. | Land | Improvement |
|---|---|---|---|---|
| 2025 | $1,348 | $16,256 | -- | $16,256 |
| 2024 | $1,348 | $16,256 | -- | $16,256 |
| 2023 | $1,330 | $14,093 | -- | $17,778 |
| 2022 | $1,371 | $13,851 | $0 | $13,851 |
| 2021 | $1,388 | $14,250 | $0 | $14,250 |
| 2020 | $1,286 | $13,235 | $0 | $13,235 |
| 2019 | $1,265 | $13,235 | $0 | $13,235 |
| 2018 | $1,065 | $11,210 | $0 | $11,210 |
| 2017 | $1,050 | $12,394 | $0 | $12,394 |
| 2016 | $810 | $8,469 | $0 | $8,469 |
| 2015 | $771 | $6,615 | $0 | $6,615 |
| 2014 | $616 | $6,615 | $0 | $6,615 |
Property History
| Date | Event | Price | Change | Sq Ft Price |
|---|---|---|---|---|
| 07/04/2025 07/04/25 | Price Changed | $215,000 | -6.5% | $206 / Sq Ft |
| 05/23/2025 05/23/25 | For Sale | $230,000 | -- | $221 / Sq Ft |
Purchase History
| Date | Type | Sale Price | Title Company |
|---|---|---|---|
| Quit Claim Deed | -- | None Available | |
| Warranty Deed | $86,500 | -- | |
| Warranty Deed | $61,500 | -- | |
| Deed | -- | -- |
Mortgage History
| Date | Status | Loan Amount | Loan Type |
|---|---|---|---|
| Previous Owner | $69,200 | No Value Available |
Similar Homes in Longmont, CO
Source: IRES MLS
MLS Number: 1034930
APN: 1205274-37-009
- 50 19th Ave
- 51 21st Ave Unit 43
- 1943 Meadow Dr Unit B2
- 1909 Meadow Dr
- 2258 Whistler Dr
- 2143 Meadow Ct
- 2196 Winding Dr
- 2190 Winding Dr
- 2159 Meadow Ct
- 322 21st Ave
- 190 Olympia Ave
- 1746 Shavano St
- 1809 Little Bear Ct
- 1806 Crestone Ct
- 2208 Emery St
- 1744 Corey St
- 1700 Jewel Dr
- 2245 Whistler Dr
- 1701 Jewel Dr
- 221 Homestead Pkwy
- 213 23rd Ave
- 2205 Alpine St
- 750 Crisman Dr
- 1002 Harmon Place
- 2650 Erfert St
- 2211 Pratt St
- 1347 Baker St
- 321 14th Place
- 1350 Collyer St
- 2012 Lincoln St
- 1100 E 17th Ave
- 1927 Rannoch Dr
- 2139 Daley Dr
- 932 Bross St
- 713 Collyer St Unit E
- 710 Emery St Unit 106
- 1417 Sharpe Place
- 920 Cedar Pine Dr
- 205 E Longs Peak Ave Unit C
- 600 Longs Peak Ave
