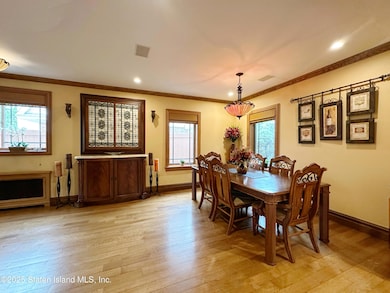
50-36 212th St Flushing, NY 11364
Bayside NeighborhoodEstimated payment $9,324/month
Highlights
- Colonial Architecture
- Separate Formal Living Room
- Formal Dining Room
- P.S. 376 Rated A
- No HOA
- 1 Car Detached Garage
About This Home
Beautifully renovated and meticulously maintained, this Bayside Hills gem blends timeless charm with modern upgrades. The home's stunning brick and stucco exterior offers incredible curb appeal, highlighted by elegant architectural details, rich textures, and a warm, inviting color palette. Professionally landscaped grounds with manicured shrubs and stone-lined walkways complete the picture-perfect façade.Inside, the first floor features a formal living room, formal dining room, a stylish half bath, and a spacious chef's kitchen with custom cabinetry and top-tier appliances.The second floor offers four generous bedrooms, a full bath, and a 3/4 bath. Above, the finished attic serves as a wood-paneled hideaway with its own half bath and built-in storage—perfect for a reading nook, studio, or extra guest space, adding flexible living options.The fully finished basement includes a guest room, home office with a 3/4 bath, laundry room, utility room, and custom wine room—ideal for entertaining or extended living.Enjoy extensive custom woodwork, all-new plumbing and electrical systems, four-zone baseboard heating, and two new HVAC systems. The home is also equipped with a full camera and audio security system inside and out, as well as a sprinkler system, valuable features for added safety and peace of mind. The side yard offers a peaceful sitting area, and the detached garage has been transformed into a full gym.Located in one of Bayside's most desirable neighborhoods, this home is truly move-in ready and a rare find.
Home Details
Home Type
- Single Family
Est. Annual Taxes
- $10,754
Year Built
- Built in 1935
Lot Details
- 3,999 Sq Ft Lot
- Lot Dimensions are 40x100
- Fenced
- Back and Front Yard
- Property is zoned R2
Parking
- 1 Car Detached Garage
- Carport
- Off-Street Parking
Home Design
- Colonial Architecture
- Brick Exterior Construction
- Stucco
Interior Spaces
- 2,095 Sq Ft Home
- 2-Story Property
- Separate Formal Living Room
- Formal Dining Room
Kitchen
- Eat-In Kitchen
- Microwave
Bedrooms and Bathrooms
- 4 Bedrooms
- Primary Bathroom is a Full Bathroom
Laundry
- Dryer
- Washer
Utilities
- Heating System Uses Natural Gas
- Hot Water Baseboard Heater
- 220 Volts
Community Details
- No Home Owners Association
Listing and Financial Details
- Legal Lot and Block 22 / 07388
- Assessor Parcel Number 07388-22
Map
Home Values in the Area
Average Home Value in this Area
Property History
| Date | Event | Price | Change | Sq Ft Price |
|---|---|---|---|---|
| 05/30/2025 05/30/25 | For Sale | $1,588,000 | -- | $758 / Sq Ft |
Similar Homes in the area
Source: Staten Island Multiple Listing Service
MLS Number: 2503092






