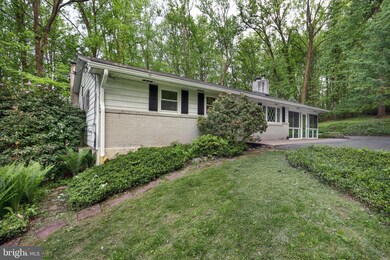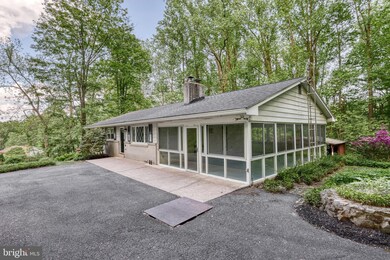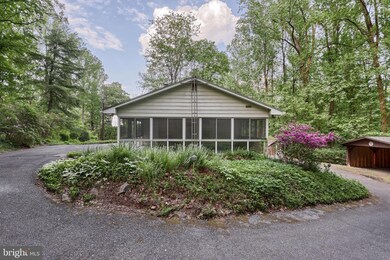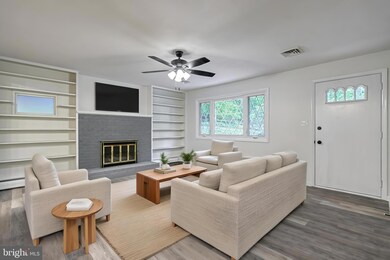
50 Allen Dr Etters, PA 17319
Highlights
- View of Trees or Woods
- Rambler Architecture
- Stainless Steel Appliances
- Mountainous Lot
- No HOA
- 1 Car Attached Garage
About This Home
As of June 2025WOW!!! RARE OPPORTUNITY AWAITS!!! This is the ONE you have been Waiting For!!!! The PERFECT Combination of Privacy, Location and Style this 3 Bed 1 and a Half Bath home has everything including the Kitchen Sink!!!! From the Moment you pull into the long driveway that wraps around the entire house it feels as if you are entering your very own private world! Surrounded by Mother Nature you will have all the Luxury that the Earth has to offer! The Rancher sits in the Middle of all this excellence giving you the most inviting feel as you enter! Inside the home has gone through a complete renovation LOADED with all the Modern Updates you could ever ask for! Custom Kitchen with Brand New Cabinets, Counters and Stainless Steel Appliances you will be able to prepare the best meals for all who enter this magnificent home! Large Living Space with Fireplace will keep you cozy during the winter months :) Fully Finished Basement with Stove is just another wonderful feature to provide all the additional finished space needed to accommodate the growing family. To sum this up you are going to simply want to get your showing set up ASAP as this one will be gone in a BLINK!!!
Last Agent to Sell the Property
Coldwell Banker Realty License #RS333734 Listed on: 05/11/2025

Home Details
Home Type
- Single Family
Est. Annual Taxes
- $3,442
Year Built
- Built in 1964 | Remodeled in 2025
Lot Details
- 1.77 Acre Lot
- Mountainous Lot
- Property is in excellent condition
Parking
- 1 Car Attached Garage
- 2 Detached Carport Spaces
- Rear-Facing Garage
Property Views
- Woods
- Mountain
Home Design
- Rambler Architecture
- Block Foundation
- Architectural Shingle Roof
- Aluminum Siding
- Vinyl Siding
Interior Spaces
- Property has 1 Level
- Wood Burning Fireplace
Kitchen
- Electric Oven or Range
- Built-In Microwave
- Dishwasher
- Stainless Steel Appliances
Flooring
- Carpet
- Laminate
Bedrooms and Bathrooms
- 3 Main Level Bedrooms
Basement
- Basement Fills Entire Space Under The House
- Laundry in Basement
Schools
- Red Land High School
Utilities
- Central Air
- Heating System Uses Oil
- Hot Water Heating System
- Well
- Electric Water Heater
- On Site Septic
Community Details
- No Home Owners Association
- Etters Subdivision
Listing and Financial Details
- Tax Lot 0020
- Assessor Parcel Number 39-000-PG-0020-U0-00000
Ownership History
Purchase Details
Home Financials for this Owner
Home Financials are based on the most recent Mortgage that was taken out on this home.Purchase Details
Home Financials for this Owner
Home Financials are based on the most recent Mortgage that was taken out on this home.Purchase Details
Similar Homes in Etters, PA
Home Values in the Area
Average Home Value in this Area
Purchase History
| Date | Type | Sale Price | Title Company |
|---|---|---|---|
| Deed | $379,900 | None Listed On Document | |
| Deed | $272,500 | None Listed On Document | |
| Deed | $40,000 | -- |
Mortgage History
| Date | Status | Loan Amount | Loan Type |
|---|---|---|---|
| Open | $259,000 | New Conventional |
Property History
| Date | Event | Price | Change | Sq Ft Price |
|---|---|---|---|---|
| 06/09/2025 06/09/25 | Sold | $379,900 | 0.0% | $197 / Sq Ft |
| 05/12/2025 05/12/25 | Pending | -- | -- | -- |
| 05/11/2025 05/11/25 | For Sale | $379,900 | +39.4% | $197 / Sq Ft |
| 04/14/2025 04/14/25 | Sold | $272,500 | +11.7% | $141 / Sq Ft |
| 04/03/2025 04/03/25 | Pending | -- | -- | -- |
| 03/30/2025 03/30/25 | For Sale | $244,000 | -- | $126 / Sq Ft |
Tax History Compared to Growth
Tax History
| Year | Tax Paid | Tax Assessment Tax Assessment Total Assessment is a certain percentage of the fair market value that is determined by local assessors to be the total taxable value of land and additions on the property. | Land | Improvement |
|---|---|---|---|---|
| 2025 | $3,481 | $125,640 | $40,720 | $84,920 |
| 2024 | $4,549 | $125,640 | $40,720 | $84,920 |
| 2023 | $3,111 | $125,640 | $40,720 | $84,920 |
| 2022 | $3,102 | $125,640 | $40,720 | $84,920 |
| 2021 | $2,923 | $125,640 | $40,720 | $84,920 |
| 2020 | $2,889 | $125,640 | $40,720 | $84,920 |
| 2019 | $2,815 | $125,640 | $40,720 | $84,920 |
| 2018 | $2,792 | $125,640 | $40,720 | $84,920 |
| 2017 | $2,717 | $125,640 | $40,720 | $84,920 |
| 2016 | $0 | $125,640 | $40,720 | $84,920 |
| 2015 | -- | $125,640 | $40,720 | $84,920 |
| 2014 | -- | $125,640 | $40,720 | $84,920 |
Agents Affiliated with this Home
-
Dylan Madsen

Seller's Agent in 2025
Dylan Madsen
Coldwell Banker Realty
(717) 380-8169
532 Total Sales
-
Emilio DiCicco

Seller's Agent in 2025
Emilio DiCicco
Keller Williams Real Estate - Newtown
(215) 669-4347
76 Total Sales
-
Jennifer Hensel
J
Buyer's Agent in 2025
Jennifer Hensel
Iron Valley Real Estate of York County
(717) 904-4500
17 Total Sales
Map
Source: Bright MLS
MLS Number: PAYK2081636
APN: 39-000-PG-0020.U0-00000
- 209 Church Rd
- 0 Old Trail Rd Unit PAYK2082112
- 2294 Old Trail Rd
- 2335 Old Trail Rd
- 2345 Old Trail Rd
- 2650 Lewisberry Rd
- 225 Bobby Jones Dr
- 400 Fairway Dr
- Park Place Old Trail Rd
- 30 Bunker Ln
- 130 Conley Ln
- 0 Vista Cir
- 30 Highland Cir
- 190 Northcrest Dr
- 40 Winterberry Ln
- 0 Lewisberry Rd
- 0 Potts Hill Rd - Lot 2 (D-2)
- 25 Eagle Ln
- 32 White Dogwood Dr
- 31 Mall Rd






