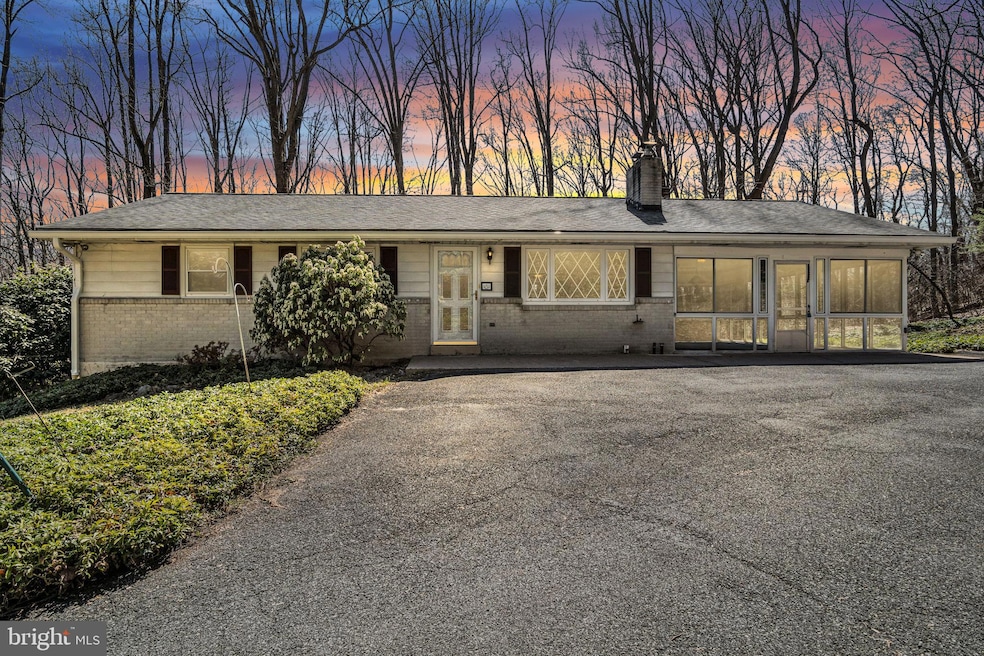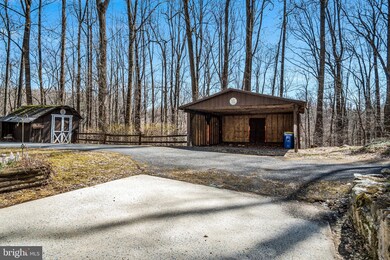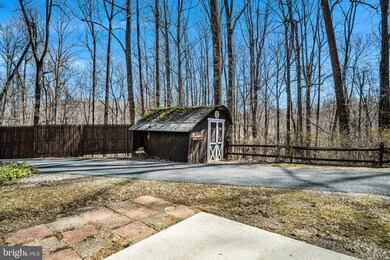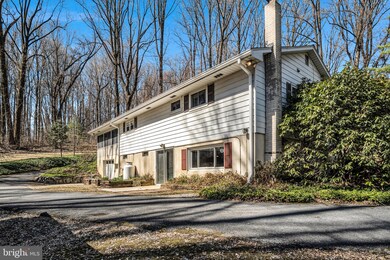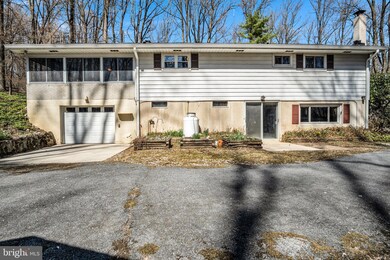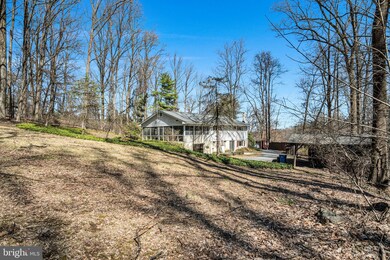
50 Allen Dr Etters, PA 17319
Highlights
- View of Trees or Woods
- Backs to Trees or Woods
- 1 Car Attached Garage
- Rambler Architecture
- No HOA
- Garage doors are at least 85 inches wide
About This Home
As of June 2025Welcome to this delightful residential detached house , 3 Bedrooms 1.5 baths walkout basement nestled on approximately 2 acres of serene land in Newberry, within the Westshore School District. This estate sale presents a unique opportunity for buyers looking to create their dream home, having been lovingly maintained by the same owner since 1976.This spacious one-story residence features a full basement, providing ample storage and potential for additional living space. Enjoy the natural light and tranquil views in the inviting sunroom, perfect for relaxation or entertaining guests.Located less than 20 minutes from Ski Roundtop and Pinchot Park, outdoor enthusiasts will appreciate the accessibility to recreational activities year-round. With convenient access to Interstate 83, commuting to York and Harrisburg is a breeze. Plus, the Redland baseball fields are just minutes away, making this home ideal for sports lovers.With plenty of outdoor space, you can envision beautiful gardens, recreational areas, or even a private retreat, all while being conveniently situated near local amenities and schools.Don’t miss out on the chance to update and personalize this home to your liking—schedule a viewing today and explore the endless possibilities!
Last Agent to Sell the Property
Keller Williams Real Estate - Newtown License #RS358289 Listed on: 03/30/2025

Home Details
Home Type
- Single Family
Est. Annual Taxes
- $3,442
Year Built
- Built in 1964
Lot Details
- 1.77 Acre Lot
- Backs to Trees or Woods
- Property is zoned 101 R, One Story House
Parking
- 1 Car Attached Garage
- 1 Attached Carport Space
- Rear-Facing Garage
- Driveway
Home Design
- Rambler Architecture
- Block Foundation
- Shingle Roof
- Aluminum Siding
- Vinyl Siding
Interior Spaces
- Property has 1 Level
- Wood Burning Fireplace
- Fireplace With Glass Doors
- Gas Fireplace
- Views of Woods
Bedrooms and Bathrooms
- 3 Main Level Bedrooms
Basement
- Basement Fills Entire Space Under The House
- Laundry in Basement
Accessible Home Design
- Garage doors are at least 85 inches wide
- More Than Two Accessible Exits
Schools
- Newberry Elementary School
- Crossroads Middle School
- Red Land High School
Utilities
- Hot Water Heating System
- 100 Amp Service
- Well
- Oil Water Heater
- On Site Septic
Community Details
- No Home Owners Association
- Newberry Subdivision
Listing and Financial Details
- Tax Lot 0020
- Assessor Parcel Number 39-000-PG-0020-U0-00000
Ownership History
Purchase Details
Home Financials for this Owner
Home Financials are based on the most recent Mortgage that was taken out on this home.Purchase Details
Home Financials for this Owner
Home Financials are based on the most recent Mortgage that was taken out on this home.Purchase Details
Similar Homes in Etters, PA
Home Values in the Area
Average Home Value in this Area
Purchase History
| Date | Type | Sale Price | Title Company |
|---|---|---|---|
| Deed | $379,900 | None Listed On Document | |
| Deed | $272,500 | None Listed On Document | |
| Deed | $40,000 | -- |
Mortgage History
| Date | Status | Loan Amount | Loan Type |
|---|---|---|---|
| Open | $259,000 | New Conventional |
Property History
| Date | Event | Price | Change | Sq Ft Price |
|---|---|---|---|---|
| 06/09/2025 06/09/25 | Sold | $379,900 | 0.0% | $197 / Sq Ft |
| 05/12/2025 05/12/25 | Pending | -- | -- | -- |
| 05/11/2025 05/11/25 | For Sale | $379,900 | +39.4% | $197 / Sq Ft |
| 04/14/2025 04/14/25 | Sold | $272,500 | +11.7% | $141 / Sq Ft |
| 04/03/2025 04/03/25 | Pending | -- | -- | -- |
| 03/30/2025 03/30/25 | For Sale | $244,000 | -- | $126 / Sq Ft |
Tax History Compared to Growth
Tax History
| Year | Tax Paid | Tax Assessment Tax Assessment Total Assessment is a certain percentage of the fair market value that is determined by local assessors to be the total taxable value of land and additions on the property. | Land | Improvement |
|---|---|---|---|---|
| 2025 | $3,481 | $125,640 | $40,720 | $84,920 |
| 2024 | $4,549 | $125,640 | $40,720 | $84,920 |
| 2023 | $3,111 | $125,640 | $40,720 | $84,920 |
| 2022 | $3,102 | $125,640 | $40,720 | $84,920 |
| 2021 | $2,923 | $125,640 | $40,720 | $84,920 |
| 2020 | $2,889 | $125,640 | $40,720 | $84,920 |
| 2019 | $2,815 | $125,640 | $40,720 | $84,920 |
| 2018 | $2,792 | $125,640 | $40,720 | $84,920 |
| 2017 | $2,717 | $125,640 | $40,720 | $84,920 |
| 2016 | $0 | $125,640 | $40,720 | $84,920 |
| 2015 | -- | $125,640 | $40,720 | $84,920 |
| 2014 | -- | $125,640 | $40,720 | $84,920 |
Agents Affiliated with this Home
-
Dylan Madsen

Seller's Agent in 2025
Dylan Madsen
Coldwell Banker Realty
(717) 380-8169
531 Total Sales
-
Emilio DiCicco

Seller's Agent in 2025
Emilio DiCicco
Keller Williams Real Estate - Newtown
(215) 669-4347
76 Total Sales
-
Jennifer Hensel
J
Buyer's Agent in 2025
Jennifer Hensel
Iron Valley Real Estate of York County
(717) 904-4500
17 Total Sales
Map
Source: Bright MLS
MLS Number: PAYK2078912
APN: 39-000-PG-0020.U0-00000
- 209 Church Rd
- 0 Old Trail Rd Unit PAYK2082112
- 2294 Old Trail Rd
- 2335 Old Trail Rd
- 2345 Old Trail Rd
- 2650 Lewisberry Rd
- 225 Bobby Jones Dr
- 400 Fairway Dr
- Park Place Old Trail Rd
- 30 Bunker Ln
- 130 Conley Ln
- 0 Vista Cir
- 30 Highland Cir
- 190 Northcrest Dr
- 40 Winterberry Ln
- 0 Lewisberry Rd
- 25 Killinger Rd
- 0 Potts Hill Rd - Lot 2 (D-2)
- 25 Eagle Ln
- 32 White Dogwood Dr
