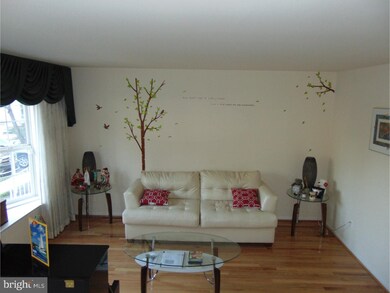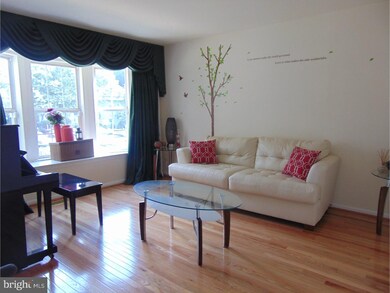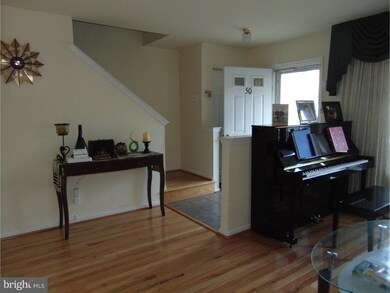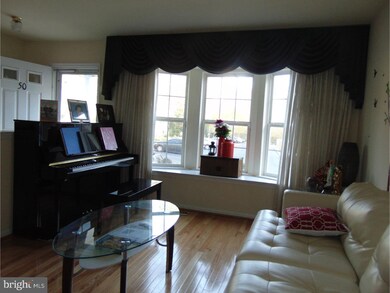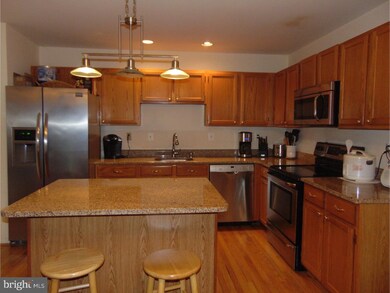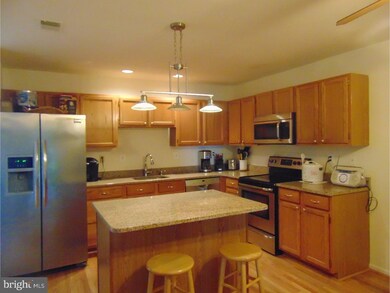
50 Andrews Ct Unit 50 Upper Chichester, PA 19014
Highlights
- Colonial Architecture
- 1 Fireplace
- Eat-In Kitchen
- Deck
- Skylights
- Living Room
About This Home
As of April 2025Welcome home. Convenient townhouse living with so much space. This wonderful townhome is located on a cul-de-sac in the back of the desirable Caterbury Woods development. As you enter, you can't help but notice the beautiful upgraded hardwoods floors that were installed just about a year ago. The kitchen has also been upgraded with newer stainless steel appliances and granite countertops. Dining room is bright and spacious and has sliders that lead to deck. You'll love the finished basement with family room, gas fireplace and full bar that makes this space a great place to entertain. Second floor has master bedroom with full bath, second bedroom with hall bath and laundry closet with washer & dryer included. Third floor has great third bedroom with skylights and an oversized closet. Heater and air conditioner were installed in 2013 and hot water heater was installed in 2014. Just unpack, relax and enjoy!
Last Agent to Sell the Property
Compass RE License #RS0020864 Listed on: 04/18/2016

Townhouse Details
Home Type
- Townhome
Year Built
- Built in 1995
Lot Details
- 958 Sq Ft Lot
- Property is in good condition
HOA Fees
- $125 Monthly HOA Fees
Parking
- 2 Open Parking Spaces
Home Design
- Colonial Architecture
- Pitched Roof
- Vinyl Siding
Interior Spaces
- 1,632 Sq Ft Home
- Property has 2 Levels
- Skylights
- 1 Fireplace
- Family Room
- Living Room
- Dining Room
- Finished Basement
- Basement Fills Entire Space Under The House
- Home Security System
Kitchen
- Eat-In Kitchen
- Kitchen Island
Bedrooms and Bathrooms
- 3 Bedrooms
- En-Suite Primary Bedroom
- 2.5 Bathrooms
Laundry
- Laundry Room
- Laundry on upper level
Outdoor Features
- Deck
Utilities
- Forced Air Heating and Cooling System
- Heating System Uses Gas
- Natural Gas Water Heater
Community Details
- $500 Other One-Time Fees
- Canterbury Woods Subdivision
Listing and Financial Details
- Tax Lot 072-050
- Assessor Parcel Number 09-00-00002-50
Ownership History
Purchase Details
Home Financials for this Owner
Home Financials are based on the most recent Mortgage that was taken out on this home.Purchase Details
Home Financials for this Owner
Home Financials are based on the most recent Mortgage that was taken out on this home.Purchase Details
Home Financials for this Owner
Home Financials are based on the most recent Mortgage that was taken out on this home.Purchase Details
Home Financials for this Owner
Home Financials are based on the most recent Mortgage that was taken out on this home.Purchase Details
Home Financials for this Owner
Home Financials are based on the most recent Mortgage that was taken out on this home.Purchase Details
Home Financials for this Owner
Home Financials are based on the most recent Mortgage that was taken out on this home.Similar Home in the area
Home Values in the Area
Average Home Value in this Area
Purchase History
| Date | Type | Sale Price | Title Company |
|---|---|---|---|
| Deed | $340,000 | Neshaminy Abstract | |
| Deed | $340,000 | Neshaminy Abstract | |
| Deed | $201,000 | Trident Land Transfer Co | |
| Deed | $168,000 | None Available | |
| Deed | $164,900 | None Available | |
| Deed | $148,900 | -- | |
| Deed | $122,900 | -- |
Mortgage History
| Date | Status | Loan Amount | Loan Type |
|---|---|---|---|
| Open | $306,000 | New Conventional | |
| Closed | $306,000 | New Conventional | |
| Previous Owner | $180,000 | New Conventional | |
| Previous Owner | $180,900 | New Conventional | |
| Previous Owner | $90,000 | New Conventional | |
| Previous Owner | $119,100 | Purchase Money Mortgage | |
| Previous Owner | $110,600 | No Value Available | |
| Closed | $22,335 | No Value Available |
Property History
| Date | Event | Price | Change | Sq Ft Price |
|---|---|---|---|---|
| 04/24/2025 04/24/25 | Sold | $340,000 | +1.5% | $150 / Sq Ft |
| 03/04/2025 03/04/25 | Pending | -- | -- | -- |
| 03/03/2025 03/03/25 | For Sale | $335,000 | +66.7% | $148 / Sq Ft |
| 10/01/2018 10/01/18 | Sold | $201,000 | +0.5% | $123 / Sq Ft |
| 08/20/2018 08/20/18 | Pending | -- | -- | -- |
| 08/16/2018 08/16/18 | For Sale | $200,000 | +19.0% | $123 / Sq Ft |
| 10/07/2016 10/07/16 | Sold | $168,000 | 0.0% | $103 / Sq Ft |
| 08/30/2016 08/30/16 | Pending | -- | -- | -- |
| 08/08/2016 08/08/16 | Price Changed | $168,000 | -1.2% | $103 / Sq Ft |
| 06/29/2016 06/29/16 | Price Changed | $170,000 | -1.2% | $104 / Sq Ft |
| 06/27/2016 06/27/16 | Price Changed | $172,000 | -1.7% | $105 / Sq Ft |
| 06/03/2016 06/03/16 | Price Changed | $175,000 | -2.7% | $107 / Sq Ft |
| 05/11/2016 05/11/16 | Price Changed | $179,900 | -2.8% | $110 / Sq Ft |
| 04/18/2016 04/18/16 | For Sale | $185,000 | +12.2% | $113 / Sq Ft |
| 10/22/2012 10/22/12 | Sold | $164,900 | -5.7% | $101 / Sq Ft |
| 10/01/2012 10/01/12 | Pending | -- | -- | -- |
| 07/03/2012 07/03/12 | Price Changed | $174,900 | -2.8% | $107 / Sq Ft |
| 04/12/2012 04/12/12 | Price Changed | $179,900 | -4.1% | $110 / Sq Ft |
| 03/19/2012 03/19/12 | For Sale | $187,500 | -- | $115 / Sq Ft |
Tax History Compared to Growth
Tax History
| Year | Tax Paid | Tax Assessment Tax Assessment Total Assessment is a certain percentage of the fair market value that is determined by local assessors to be the total taxable value of land and additions on the property. | Land | Improvement |
|---|---|---|---|---|
| 2024 | $6,308 | $189,860 | $49,300 | $140,560 |
| 2023 | $6,106 | $189,860 | $49,300 | $140,560 |
| 2022 | $5,957 | $189,860 | $49,300 | $140,560 |
| 2021 | $8,883 | $189,860 | $49,300 | $140,560 |
| 2020 | $4,767 | $94,550 | $24,420 | $70,130 |
| 2019 | $4,767 | $94,550 | $24,420 | $70,130 |
| 2018 | $4,780 | $94,550 | $0 | $0 |
| 2017 | $4,743 | $94,550 | $0 | $0 |
| 2016 | $519 | $94,550 | $0 | $0 |
| 2015 | $529 | $94,550 | $0 | $0 |
| 2014 | $529 | $94,550 | $0 | $0 |
Agents Affiliated with this Home
-
Colleen Flynn

Seller's Agent in 2025
Colleen Flynn
RE/MAX
(610) 348-1388
1 in this area
45 Total Sales
-
Christine Hallman

Buyer's Agent in 2025
Christine Hallman
SCOTT REALTY GROUP
(610) 636-6800
16 in this area
143 Total Sales
-
Dawn Daniels

Seller's Agent in 2018
Dawn Daniels
Century 21 The Real Estate Store
(484) 995-1979
7 in this area
22 Total Sales
-
Laurie Komorowski

Seller's Agent in 2016
Laurie Komorowski
Compass RE
(484) 716-7881
2 in this area
76 Total Sales
-
MARK VON ZECH
M
Buyer's Agent in 2016
MARK VON ZECH
Realty Mark Cityscape-King of Prussia
(610) 470-4090
15 Total Sales
-
Shelby Charles

Seller's Agent in 2012
Shelby Charles
BHHS Fox & Roach
(610) 745-2273
1 in this area
53 Total Sales
Map
Source: Bright MLS
MLS Number: 1003919595
APN: 09-00-00002-50
- 76 Louis James Ct Unit 76
- 115 Stanley Ct Unit 115
- 618 Ruth Ave
- 1022 & 1024 Kingsman Rd
- 900 Galbreath Ave
- 805 Galbraith Ave
- 1332 Peach St
- 918 Hillside Ave
- 4117 Chichester Ave
- 1112 Randall Ave
- 4114 Sophia Ln
- 936 Meetinghouse Rd
- 1128 Galbraith Ave
- 1707 Peach St
- 30 Belvue Terrace
- 2245 Chichester Ave
- 2410 Chichester Ave
- 2366 Thomas Ave
- 2103 Chichester Ave
- 2055 Wharton Ave

