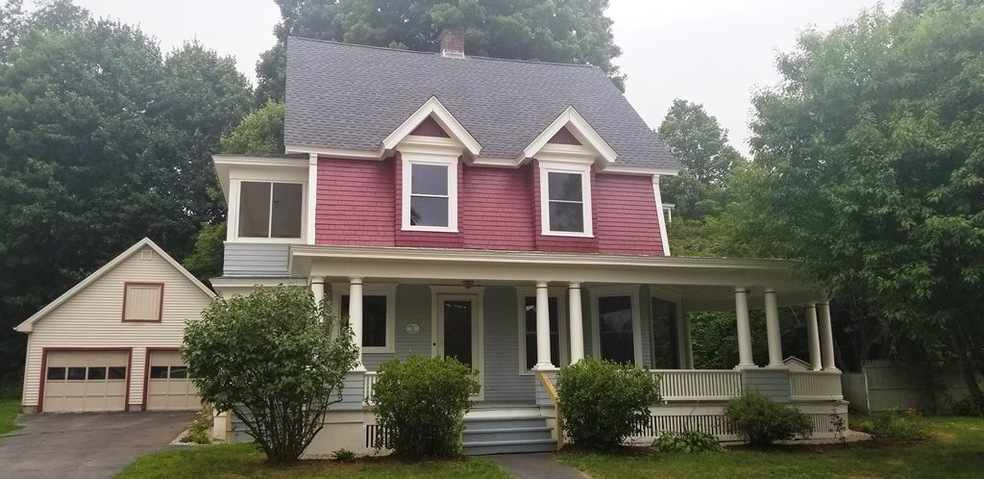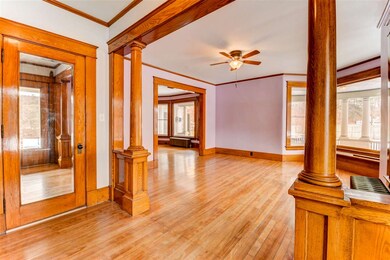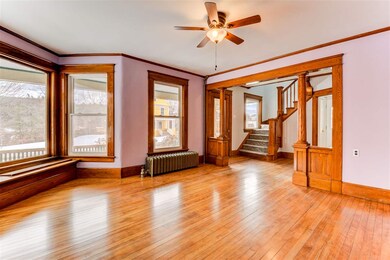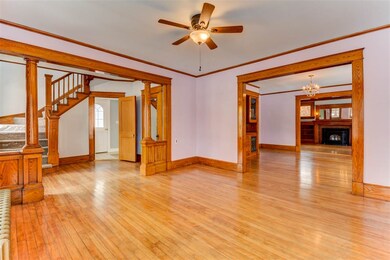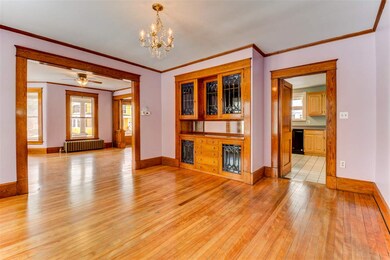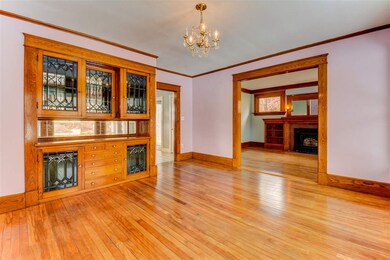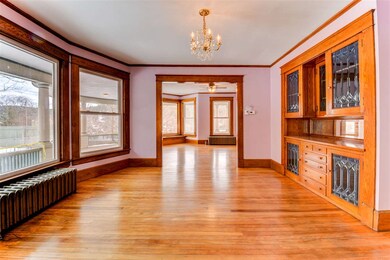
50 Armstrong Ave Lisbon, NH 03585
Highlights
- Wood Flooring
- Attic
- 2 Car Detached Garage
- New Englander Architecture
- Screened Porch
- Fireplace
About This Home
As of February 2025Elegant Victorian Craftsmanship & Charm through-out this Completely Updated Property-NEW Roof, New Exterior & Interior Paint, New Appliances, New Carpet, Freshly Refinished Hardwood floors, and New Landscaping. The Warmth you feel from the Original Woodworking details and the Natural light as you move through the house is priceless. The Dining room has a beautiful Built-In Cabinet, perfect for storing all of your favorite dishes & hosting supplies. The Living room has a Pellet Stove insert for a second heat source. The Master Suite is Over-Sized with Bay Windows, overlooking the yard. PLUS your Garage has plenty of room for storing all of your toys! Located in a classic long time Victorian neighborhood, you will be moments away from the School, park, pool, restaurants, shopping, and more! They simply don't make homes like this anymore. You MUST come see all of the wonderful things this home has to offer!
Last Agent to Sell the Property
Badger Peabody & Smith Realty/Littleton Brokerage Phone: 603-444-1294 License #082.0109218 Listed on: 08/06/2018
Home Details
Home Type
- Single Family
Est. Annual Taxes
- $5,342
Year Built
- Built in 1919
Lot Details
- 0.66 Acre Lot
- Partially Fenced Property
- Landscaped
- Lot Sloped Up
- Property is zoned DIST C
Parking
- 2 Car Detached Garage
- Parking Storage or Cabinetry
- Driveway
Home Design
- New Englander Architecture
- Concrete Foundation
- Wood Frame Construction
- Shingle Roof
- Wood Siding
Interior Spaces
- 2-Story Property
- Woodwork
- Ceiling Fan
- Fireplace
- Stained Glass
- Dining Area
- Screened Porch
- Attic
Kitchen
- Stove
- Dishwasher
- Kitchen Island
- Disposal
Flooring
- Wood
- Carpet
- Ceramic Tile
Bedrooms and Bathrooms
- 3 Bedrooms
- En-Suite Primary Bedroom
- Bathroom on Main Level
Laundry
- Laundry on main level
- Washer and Dryer Hookup
Unfinished Basement
- Basement Fills Entire Space Under The House
- Interior Basement Entry
- Basement Storage
Accessible Home Design
- Hard or Low Nap Flooring
Schools
- Lisbon Regional Elementary School
- Lisbon Regional Middle School
- Lisbon Regional High School
Utilities
- Heating System Uses Steam
- Heating System Uses Oil
- Oil Water Heater
- Cable TV Available
Listing and Financial Details
- Tax Lot 33
Ownership History
Purchase Details
Home Financials for this Owner
Home Financials are based on the most recent Mortgage that was taken out on this home.Purchase Details
Home Financials for this Owner
Home Financials are based on the most recent Mortgage that was taken out on this home.Purchase Details
Home Financials for this Owner
Home Financials are based on the most recent Mortgage that was taken out on this home.Purchase Details
Purchase Details
Purchase Details
Home Financials for this Owner
Home Financials are based on the most recent Mortgage that was taken out on this home.Similar Homes in Lisbon, NH
Home Values in the Area
Average Home Value in this Area
Purchase History
| Date | Type | Sale Price | Title Company |
|---|---|---|---|
| Warranty Deed | $384,933 | None Available | |
| Warranty Deed | $384,933 | None Available | |
| Warranty Deed | $177,000 | -- | |
| Warranty Deed | $177,000 | -- | |
| Warranty Deed | $87,565 | -- | |
| Warranty Deed | $87,565 | -- | |
| Warranty Deed | $92,000 | -- | |
| Warranty Deed | $92,000 | -- | |
| Foreclosure Deed | $188,000 | -- | |
| Foreclosure Deed | $188,000 | -- | |
| Deed | $184,000 | -- | |
| Deed | $184,000 | -- |
Mortgage History
| Date | Status | Loan Amount | Loan Type |
|---|---|---|---|
| Open | $384,900 | Purchase Money Mortgage | |
| Closed | $384,900 | Purchase Money Mortgage | |
| Previous Owner | $177,000 | VA | |
| Previous Owner | $27,353 | Unknown | |
| Previous Owner | $181,555 | Purchase Money Mortgage |
Property History
| Date | Event | Price | Change | Sq Ft Price |
|---|---|---|---|---|
| 02/12/2025 02/12/25 | Sold | $384,900 | +2.7% | $127 / Sq Ft |
| 12/23/2024 12/23/24 | Pending | -- | -- | -- |
| 12/15/2024 12/15/24 | For Sale | $374,900 | +111.8% | $124 / Sq Ft |
| 04/25/2019 04/25/19 | Sold | $177,000 | -10.4% | $68 / Sq Ft |
| 02/24/2019 02/24/19 | Pending | -- | -- | -- |
| 11/26/2018 11/26/18 | Price Changed | $197,500 | -1.0% | $76 / Sq Ft |
| 08/29/2018 08/29/18 | Price Changed | $199,500 | -9.3% | $77 / Sq Ft |
| 08/06/2018 08/06/18 | For Sale | $219,900 | +151.1% | $85 / Sq Ft |
| 07/14/2017 07/14/17 | Sold | $87,565 | -0.8% | $34 / Sq Ft |
| 06/09/2017 06/09/17 | Pending | -- | -- | -- |
| 06/08/2017 06/08/17 | Price Changed | $88,290 | -10.0% | $34 / Sq Ft |
| 05/05/2017 05/05/17 | Price Changed | $98,100 | -10.0% | $38 / Sq Ft |
| 03/24/2017 03/24/17 | For Sale | $109,000 | -- | $42 / Sq Ft |
Tax History Compared to Growth
Tax History
| Year | Tax Paid | Tax Assessment Tax Assessment Total Assessment is a certain percentage of the fair market value that is determined by local assessors to be the total taxable value of land and additions on the property. | Land | Improvement |
|---|---|---|---|---|
| 2024 | $6,981 | $349,400 | $35,000 | $314,400 |
| 2023 | $6,424 | $187,500 | $18,200 | $169,300 |
| 2022 | $6,428 | $187,500 | $18,200 | $169,300 |
| 2021 | $6,081 | $187,500 | $18,200 | $169,300 |
| 2020 | $6,360 | $187,500 | $18,200 | $169,300 |
| 2019 | $5,751 | $187,500 | $18,200 | $169,300 |
| 2018 | $5,505 | $175,200 | $21,100 | $154,100 |
| 2016 | $5,025 | $175,200 | $21,100 | $154,100 |
| 2015 | $5,025 | $175,200 | $21,100 | $154,100 |
| 2014 | $5,080 | $175,200 | $21,100 | $154,100 |
| 2012 | $5,523 | $170,400 | $25,900 | $144,500 |
Agents Affiliated with this Home
-
Zachary Hawkins

Seller's Agent in 2025
Zachary Hawkins
Badger Peabody & Smith Realty/Littleton
(603) 991-4894
137 Total Sales
-
Orion Moquin

Buyer's Agent in 2025
Orion Moquin
REAL Broker NH, LLC
(207) 994-5077
82 Total Sales
-
Tiffany Howard

Seller's Agent in 2019
Tiffany Howard
Badger Peabody & Smith Realty/Littleton
(603) 991-5679
134 Total Sales
Map
Source: PrimeMLS
MLS Number: 4711167
APN: LSBN-000002U-000033
- 75 Armstrong Ave
- 140 West St
- 77 Grafton St
- 114 Grafton St
- 71 Riverside Ave
- 16 N Main St
- 335 S Main St
- 76 N Main St
- 82 Hodge Hill Rd
- 0 Hodge Hill Rd Unit 5038769
- 79 W End Rd
- 70 Hodge Hill Rd
- 00 Hodge Hill Rd
- 51 Hodge Hill Rd
- 41 Hodge Hill Rd
- 9 Hodge Hill Rd
- 0 Wetherbee Rd Unit 4966354
- 00 Serenity Ln
- 000 Hodge Hill Rd
- 582 Bishop Rd
