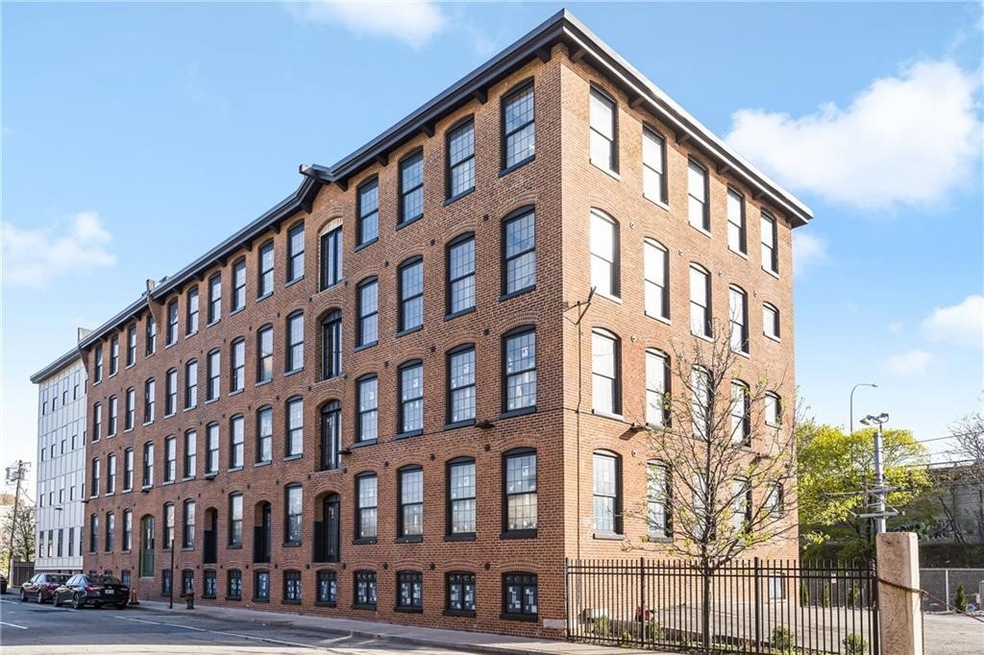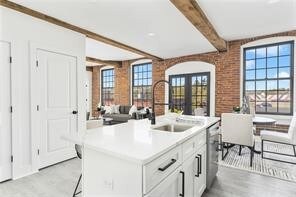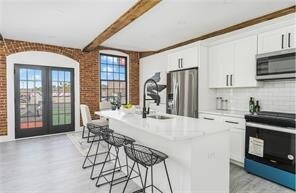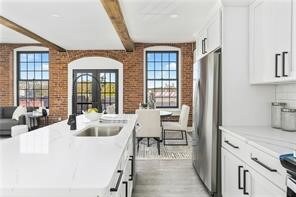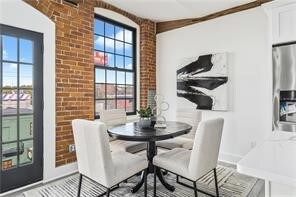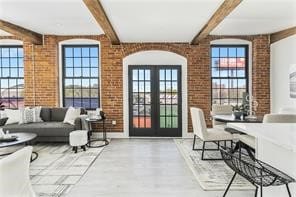
50 Ashburton St Unit 13 Providence, RI 02904
Mount Hope NeighborhoodHighlights
- Under Construction
- Ductless Heating Or Cooling System
- Public Transportation
- 0.65 Acre Lot
- <<tubWithShowerToken>>
- Property near a hospital
About This Home
As of October 20231 of 23 Unit Condominiums. Building is complete gut rehab. Unit features Kitchen with center island quartz counter tops and stainless appliances, ductless air conditioning, washer-dryer hook-up in units, large windows make the units light and bright, exposed brick, higher ceilings, 2 off street parking spaces plus guest parking. Corner unit.
Less than a mile to Providence Place Mall , Downtown and train station. Less then a Half mile to North Main St, Benefit St and ESID
Designated area for media room and fitness room.
Last Agent to Sell the Property
Coldwell Banker Realty License #RES.0028148 Listed on: 05/04/2023

Property Details
Home Type
- Condominium
Est. Annual Taxes
- $3,750
Year Built
- Built in 1900 | Under Construction
HOA Fees
- $350 Monthly HOA Fees
Home Design
- Brick Exterior Construction
- Brick Foundation
- Plaster
Interior Spaces
- 1,180 Sq Ft Home
- Laminate Flooring
- Laundry in unit
Kitchen
- <<OvenToken>>
- Range<<rangeHoodToken>>
- Dishwasher
- Disposal
Bedrooms and Bathrooms
- 3 Bedrooms
- 2 Full Bathrooms
- <<tubWithShowerToken>>
Finished Basement
- Walk-Out Basement
- Basement Fills Entire Space Under The House
Parking
- 2 Parking Spaces
- No Garage
- Driveway
- Assigned Parking
Location
- Property near a hospital
Utilities
- Ductless Heating Or Cooling System
- Heating System Uses Gas
- Heat Pump System
- Electric Water Heater
Listing and Financial Details
- Tax Lot 15
- Assessor Parcel Number 50ASHBURTONST13PROV
Community Details
Overview
- Association fees include ground maintenance, parking, sewer, snow removal, trash, water
- 23 Units
- 5-Story Property
Amenities
- Public Transportation
Pet Policy
- Pet Size Limit
- Dogs and Cats Allowed
Similar Homes in Providence, RI
Home Values in the Area
Average Home Value in this Area
Property History
| Date | Event | Price | Change | Sq Ft Price |
|---|---|---|---|---|
| 10/27/2023 10/27/23 | Sold | $400,000 | 0.0% | $339 / Sq Ft |
| 10/03/2023 10/03/23 | Pending | -- | -- | -- |
| 10/01/2023 10/01/23 | For Sale | $399,900 | 0.0% | $339 / Sq Ft |
| 09/26/2023 09/26/23 | Pending | -- | -- | -- |
| 05/04/2023 05/04/23 | For Sale | $399,900 | -- | $339 / Sq Ft |
Tax History Compared to Growth
Agents Affiliated with this Home
-
Debbie Gold

Seller's Agent in 2023
Debbie Gold
Coldwell Banker Realty
(401) 640-0403
32 in this area
131 Total Sales
-
Barbara Stamp

Buyer's Agent in 2023
Barbara Stamp
Residential Properties Ltd.
(401) 480-5574
1 in this area
82 Total Sales
Map
Source: State-Wide MLS
MLS Number: 1334898
- 50 Ashburton St Unit 5
- 50 Ashburton St Unit 14
- 5 Bernon St
- 50 Wayne St
- 2 Burrs Ln
- 12 Daggett Ct Unit 2
- 12 Daggett Ct Unit 1
- 22 Halsey St Unit 1
- 49 Halsey St Unit 2
- 3 Hidden St
- 510 Chalkstone Ave
- 36 Pratt St
- 40 Jenkins St
- 138 Admiral St
- 138 Jewett St
- 83 Pekin St
- 160 Jewett St
- 380 Smith St
- 150 Prospect St
- 41 Jenckes St
