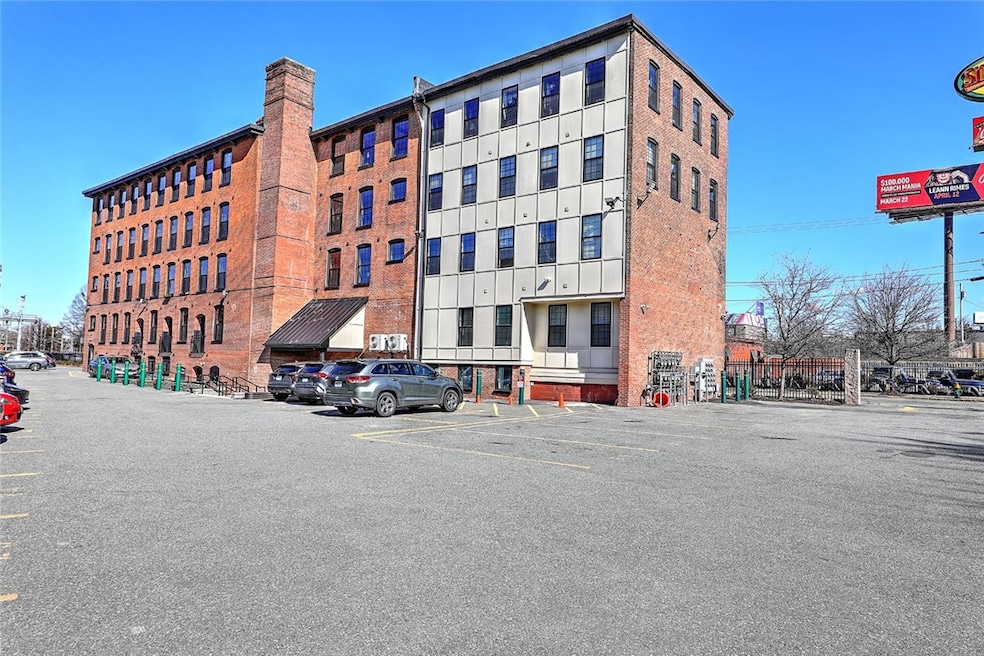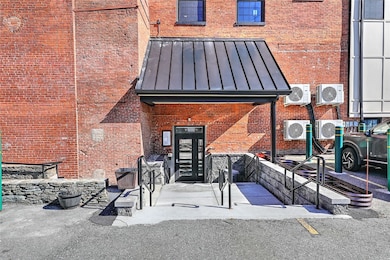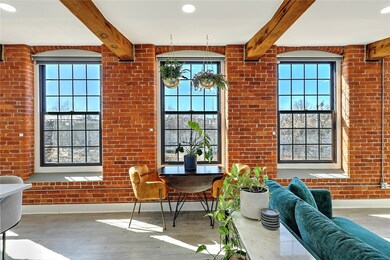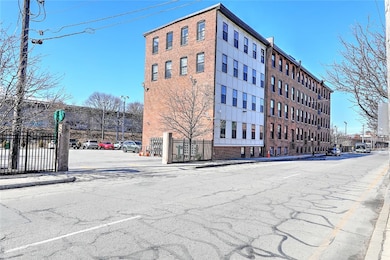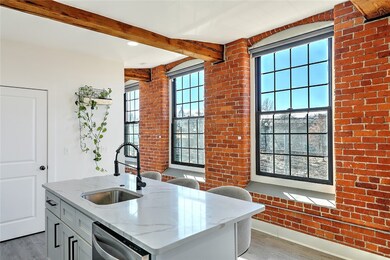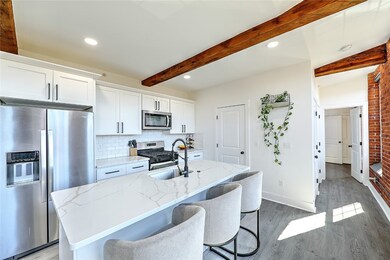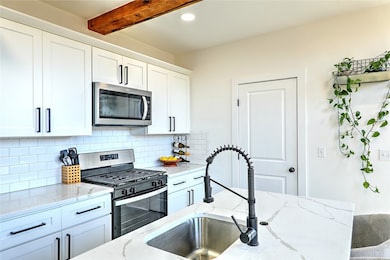50 Ashburton St Unit 14 Providence, RI 02904
Mount Hope NeighborhoodEstimated payment $2,748/month
Highlights
- Business Center
- Bathtub with Shower
- Restaurant
- Ductless Heating Or Cooling System
- Public Transportation
- Vinyl Flooring
About This Home
This beautifully renovated 2-bedroom, 2-bathroom 4th floor loft offers modern living in a historic mill conversion, blending character and contemporary style. With large windows throughout, you'll enjoy an abundance of natural light and breathtaking views of the State Capitol. The open-concept living space features sleek quartz countertops in the kitchen, perfect for both cooking and entertaining. Each bedroom is spacious, and the master suite includes its own full bathroom for added privacy and convenience. The home is equipped with energy-efficient mini-split systems to ensure year-round comfort. Elevator for easy access. In unit laundry. Located just a short walk to the train station and with easy access to highways, this property offers unparalleled convenience for commuters. Enjoy the charm of this unique space while being close to local amenities and attractions. Don't miss the chance to own this one-of-a-kind loft schedule your showing today!
Property Details
Home Type
- Condominium
Est. Annual Taxes
- $3,370
Year Built
- Built in 1900
HOA Fees
- $366 Monthly HOA Fees
Home Design
- Entry on the 4th floor
- Brick Exterior Construction
- Brick Foundation
- Stone Foundation
- Concrete Perimeter Foundation
Interior Spaces
- 958 Sq Ft Home
- 1-Story Property
Kitchen
- Oven
- Range
- Microwave
- Dishwasher
Flooring
- Laminate
- Vinyl
Bedrooms and Bathrooms
- 2 Bedrooms
- 2 Full Bathrooms
- Bathtub with Shower
Laundry
- Laundry in unit
- Dryer
- Washer
Finished Basement
- Walk-Out Basement
- Basement Fills Entire Space Under The House
Parking
- 2 Parking Spaces
- No Garage
- Driveway
- Assigned Parking
Accessible Home Design
- Accessible Elevator Installed
Utilities
- Ductless Heating Or Cooling System
- Heat Pump System
- Electric Water Heater
- Cable TV Available
Listing and Financial Details
- Tax Lot 15
- Assessor Parcel Number 50ASHBURTONST14PROV
Community Details
Overview
- Association fees include ground maintenance, sewer, snow removal, trash, water
- 23 Units
Amenities
- Restaurant
- Public Transportation
- Business Center
Pet Policy
- Pets Allowed
Map
Home Values in the Area
Average Home Value in this Area
Tax History
| Year | Tax Paid | Tax Assessment Tax Assessment Total Assessment is a certain percentage of the fair market value that is determined by local assessors to be the total taxable value of land and additions on the property. | Land | Improvement |
|---|---|---|---|---|
| 2025 | $5,084 | $348,200 | $0 | $348,200 |
Property History
| Date | Event | Price | List to Sale | Price per Sq Ft | Prior Sale |
|---|---|---|---|---|---|
| 11/12/2025 11/12/25 | For Sale | $399,000 | +5.0% | $416 / Sq Ft | |
| 09/06/2023 09/06/23 | Sold | $379,900 | +2.7% | $392 / Sq Ft | View Prior Sale |
| 04/26/2023 04/26/23 | Pending | -- | -- | -- | |
| 04/21/2023 04/21/23 | For Sale | $369,900 | -- | $381 / Sq Ft |
Source: State-Wide MLS
MLS Number: 1400078
APN: PROV M:2 L:15 U:14
- 65 Douglas Ave
- 42 Derry St
- 18 Whipple St
- 15 Crimea St
- 14 Doyle Ave
- 18 Winsor St
- 21 Pratt St Unit 3
- 12 Daggett Ct Unit 1
- 15 Tew Place
- 17 Alma St
- 508 Chalkstone Ave
- 173 Congdon St Unit 1
- 510 Chalkstone Ave
- 61 Doyle Ave
- 45 Pratt St
- 40 Jenkins St
- 76 Doyle Ave
- 160 Jewett St
- 150 Prospect St
- 27 Padelford St
- 50 Ashburton St Unit 19
- 32 Goddard St Unit 3rd Floor
- 73B Charles St
- 249-251 Orms St Unit 2
- 249-251 Orms St Unit 1
- 99 Roger Williams Green
- 54 Halsey St Unit 6
- 125 Calverley St Unit 2
- 181 Corliss St
- 36 Pratt St Unit 2
- 62 Doyle Ave Unit 3R
- 62 Doyle Ave Unit 1M
- 40 Jenkins St
- 138 Jewett St
- 138 Jewett St
- 10 Park Row W
- 14 Duncan Ave
- 46 Hidden St Unit 1
- 125 Pleasant St Unit 3
- 24 Vale St Unit 2
