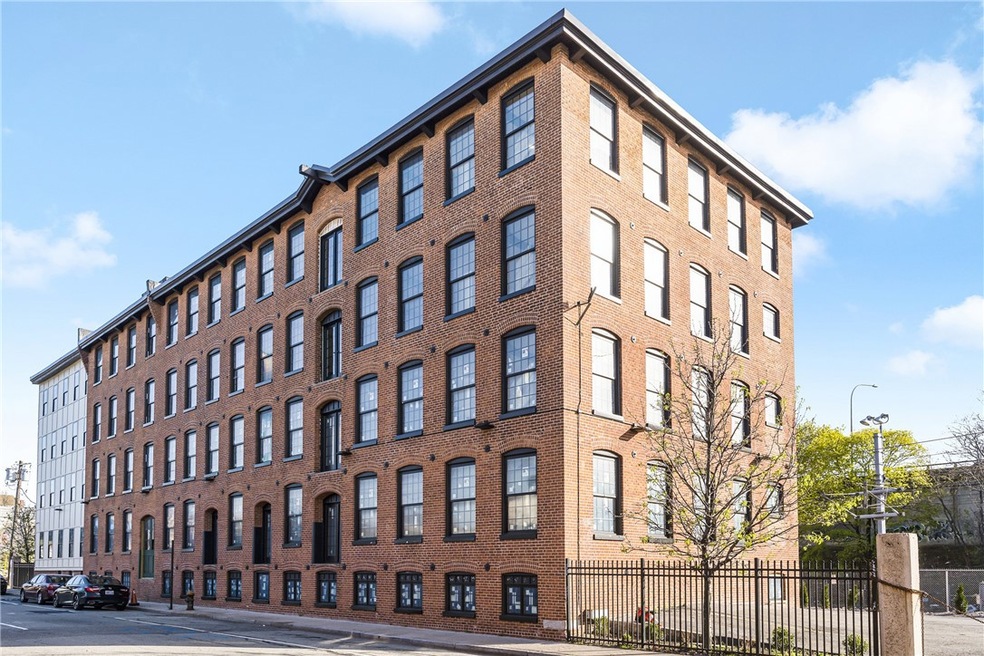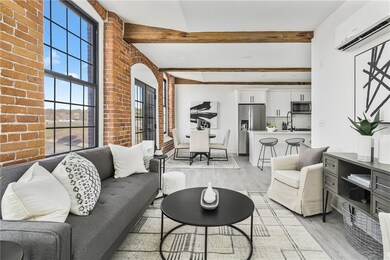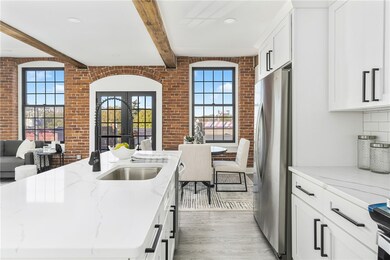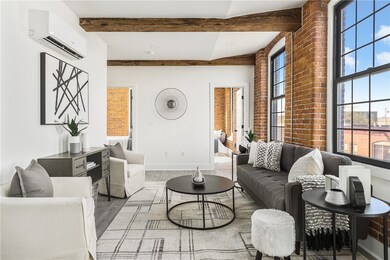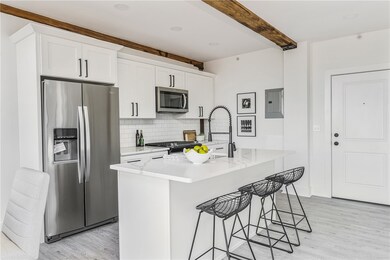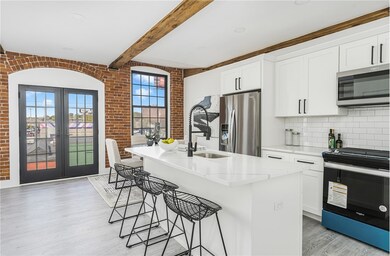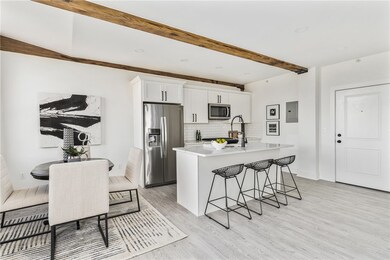
50 Ashburton St Unit 14 Providence, RI 02904
Mount Hope NeighborhoodHighlights
- Under Construction
- Ductless Heating Or Cooling System
- Property near a hospital
- 0.65 Acre Lot
- Public Transportation
- Dogs and Cats Allowed
About This Home
As of September 20231 of 23 Unit Condominiums in this old mill building that has been completely gut rehabbed. Unit features 2 bedrooms, 2 baths, Kitchen with center island quartz counter tops and stainless appliances, Primary bedroom with en-suite bath, mini split units, washer-dryer hook-up in units, large windows make the units light and bright, beautiful exposed brick, higher ceilings, one off street parking spaces plus guest parking. View of the State Capitol.
Condo fees and taxes are estimated.Condo fees and taxes are estimated. Certificate of Occupancy is expected to be issued the end of June subject to inspection and permitting by the city of Providence and the state of RI
Condominium documents will be recorded upon the receipt of the certificate of occupancy. A public offering statement will be issued in May.
Less than a mile to Providence Place Mall , Downtown and train station. Half a mile to North Main St, Benefit St and ESID
Designated area for media room and fitness room.
Last Agent to Sell the Property
Coldwell Banker Realty License #RES.0028148 Listed on: 04/03/2023

Property Details
Home Type
- Condominium
Est. Annual Taxes
- $3,200
Year Built
- Built in 1900 | Under Construction
HOA Fees
- $285 Monthly HOA Fees
Home Design
- Brick Exterior Construction
- Brick Foundation
- Plaster
Interior Spaces
- 970 Sq Ft Home
- Laminate Flooring
- Laundry in unit
Kitchen
- Oven
- Range
- Dishwasher
- Disposal
Bedrooms and Bathrooms
- 2 Bedrooms
- 2 Full Bathrooms
Finished Basement
- Walk-Out Basement
- Basement Fills Entire Space Under The House
Parking
- 1 Parking Space
- No Garage
- Driveway
- Assigned Parking
Location
- Property near a hospital
Utilities
- Ductless Heating Or Cooling System
- Heating System Uses Gas
- Heat Pump System
- Electric Water Heater
Listing and Financial Details
- Tax Lot 15
- Assessor Parcel Number 50ASHBURTONST14PROV
Community Details
Overview
- Association fees include parking, sewer, snow removal, trash, water
- 23 Units
- 5-Story Property
Amenities
- Public Transportation
Pet Policy
- Pet Size Limit
- Dogs and Cats Allowed
Similar Homes in Providence, RI
Home Values in the Area
Average Home Value in this Area
Property History
| Date | Event | Price | Change | Sq Ft Price |
|---|---|---|---|---|
| 04/11/2025 04/11/25 | Price Changed | $409,000 | -2.4% | $427 / Sq Ft |
| 03/04/2025 03/04/25 | For Sale | $419,000 | +10.3% | $437 / Sq Ft |
| 09/06/2023 09/06/23 | Sold | $379,900 | +2.7% | $392 / Sq Ft |
| 04/26/2023 04/26/23 | Pending | -- | -- | -- |
| 04/21/2023 04/21/23 | For Sale | $369,900 | -- | $381 / Sq Ft |
Tax History Compared to Growth
Agents Affiliated with this Home
-
Ted Bourque
T
Seller's Agent in 2025
Ted Bourque
Residential Properties Ltd.
(401) 749-1699
1 in this area
48 Total Sales
-
Debbie Gold

Seller's Agent in 2023
Debbie Gold
Coldwell Banker Realty
(401) 640-0403
33 in this area
130 Total Sales
-
Johanna Mulholland

Buyer's Agent in 2023
Johanna Mulholland
Residential Properties Ltd.
(401) 474-0587
1 in this area
29 Total Sales
Map
Source: State-Wide MLS
MLS Number: 1332698
- 50 Ashburton St Unit 14
- 5 Bernon St
- 50 Wayne St
- 12 Daggett Ct Unit 2
- 12 Daggett Ct Unit 1
- 22 Halsey St Unit 1
- 22 Halsey St Unit 4
- 49 Halsey St Unit 2
- 3 Hidden St
- 36 Pratt St
- 170 Prospect St Unit 6
- 40 Jenkins St
- 138 Admiral St
- 20 Padelford St
- 83 Pekin St
- 150 Prospect St
- 80 Jenkins St
- 24 Camp St Unit 1
- 138 Prospect St
- 24 Vale St
