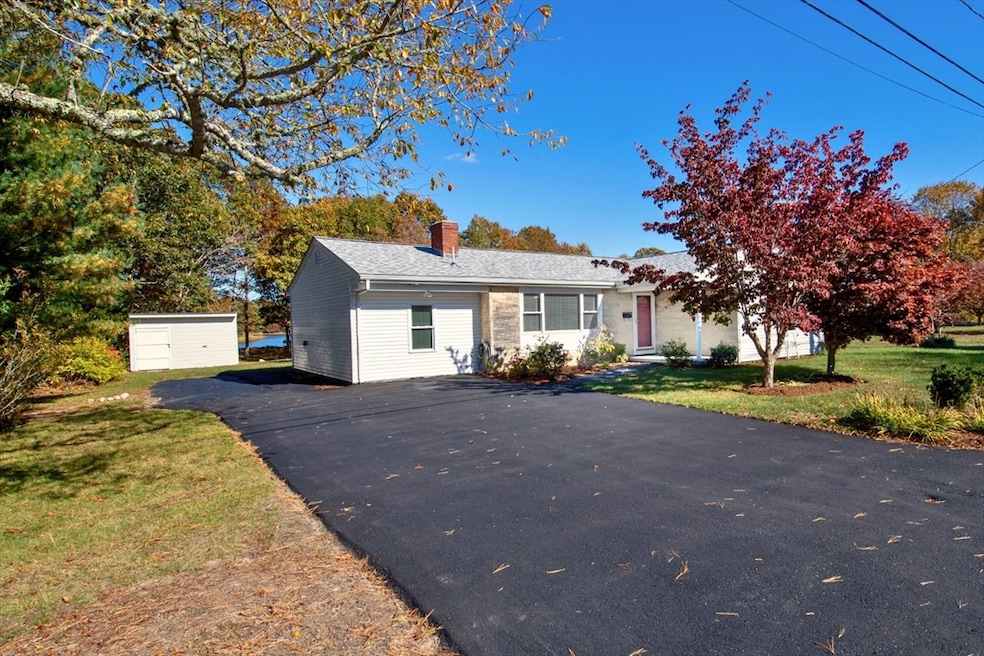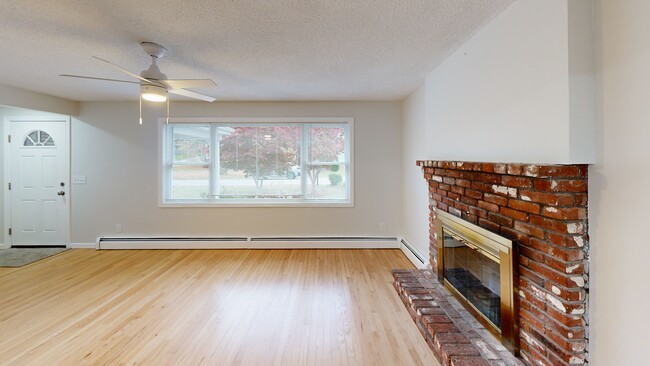
50 Avenue A St Wareham, MA 02571
Estimated payment $2,967/month
Highlights
- Hot Property
- Property is near public transit
- Wood Flooring
- River View
- Ranch Style House
- 1 Fireplace
About This Home
Welcome to this completely renovated 4-bedroom, 2-bath home offering the ease of single-floor living and scenic views of the Agawam River. Step inside to find gleaming hardwood floors and an inviting eat-in kitchen featuring granite countertops and stainless steel appliances. The bright and spacious layout includes a comfortable living area and generously sized bedrooms. A finished media room in the lower level provides additional space for entertainment or relaxation. Situated just moments from downtown Wareham, you’ll enjoy convenient access to shops, dining, beaches, and commuter routes. Experience modern comfort, stylish finishes, and a tranquil setting—all in one move-in ready home!
Open House Schedule
-
Saturday, November 01, 202511:00 am to 12:30 pm11/1/2025 11:00:00 AM +00:0011/1/2025 12:30:00 PM +00:00Add to Calendar
-
Sunday, November 02, 202511:00 am to 12:30 pm11/2/2025 11:00:00 AM +00:0011/2/2025 12:30:00 PM +00:00Add to Calendar
Home Details
Home Type
- Single Family
Est. Annual Taxes
- $4,145
Year Built
- Built in 1973
Lot Details
- 10,600 Sq Ft Lot
- Cleared Lot
- Property is zoned MR30
Home Design
- Ranch Style House
- Block Foundation
- Frame Construction
- Shingle Roof
Interior Spaces
- 1 Fireplace
- French Doors
- River Views
- Partially Finished Basement
- Basement Fills Entire Space Under The House
Kitchen
- Range
- Microwave
Flooring
- Wood
- Carpet
- Tile
- Vinyl
Bedrooms and Bathrooms
- 4 Bedrooms
- 2 Full Bathrooms
Laundry
- Dryer
- Washer
Parking
- 4 Car Parking Spaces
- Off-Street Parking
Outdoor Features
- Enclosed Patio or Porch
- Outdoor Storage
Location
- Property is near public transit
Schools
- Minot Forest Elementary School
- Wareham Middle School
- Wareham High School
Utilities
- No Cooling
- Heating System Uses Propane
- Baseboard Heating
- 100 Amp Service
- Water Heater
Listing and Financial Details
- Assessor Parcel Number M:00134 B:000 L:01022,1187016
Community Details
Overview
- No Home Owners Association
- Agawam River Subdivision
Amenities
- Shops
Recreation
- Park
Matterport 3D Tour
Map
Home Values in the Area
Average Home Value in this Area
Tax History
| Year | Tax Paid | Tax Assessment Tax Assessment Total Assessment is a certain percentage of the fair market value that is determined by local assessors to be the total taxable value of land and additions on the property. | Land | Improvement |
|---|---|---|---|---|
| 2025 | $4,145 | $397,800 | $115,500 | $282,300 |
| 2024 | $4,270 | $380,200 | $90,400 | $289,800 |
| 2023 | $3,756 | $336,000 | $78,000 | $258,000 |
| 2022 | $3,756 | $285,000 | $78,000 | $207,000 |
| 2021 | $3,705 | $275,500 | $78,000 | $197,500 |
| 2020 | $3,442 | $259,600 | $78,000 | $181,600 |
| 2019 | $3,241 | $243,900 | $75,300 | $168,600 |
| 2018 | $3,037 | $222,800 | $75,300 | $147,500 |
| 2017 | $2,794 | $207,700 | $75,300 | $132,400 |
| 2016 | $2,536 | $187,400 | $73,200 | $114,200 |
| 2015 | -- | $187,400 | $73,200 | $114,200 |
| 2014 | $2,337 | $181,900 | $68,600 | $113,300 |
Property History
| Date | Event | Price | List to Sale | Price per Sq Ft | Prior Sale |
|---|---|---|---|---|---|
| 10/27/2025 10/27/25 | For Sale | $500,000 | +131.5% | $342 / Sq Ft | |
| 06/30/2015 06/30/15 | Sold | $216,000 | 0.0% | $171 / Sq Ft | View Prior Sale |
| 04/30/2015 04/30/15 | Pending | -- | -- | -- | |
| 04/08/2015 04/08/15 | Off Market | $216,000 | -- | -- | |
| 04/02/2015 04/02/15 | For Sale | $214,000 | -- | $170 / Sq Ft |
Purchase History
| Date | Type | Sale Price | Title Company |
|---|---|---|---|
| Quit Claim Deed | $240,000 | None Available | |
| Quit Claim Deed | $240,000 | None Available | |
| Deed | $216,000 | -- | |
| Quit Claim Deed | $216,000 | -- | |
| Deed | $172,000 | -- | |
| Deed | $172,000 | -- | |
| Deed | $70,000 | -- | |
| Deed | $70,000 | -- |
Mortgage History
| Date | Status | Loan Amount | Loan Type |
|---|---|---|---|
| Previous Owner | $212,087 | FHA | |
| Previous Owner | $199,172 | FHA |
About the Listing Agent

Patricia has been a licensed attorney involved in real estate for over 20 years. She is experienced in residential and commercial real estate transactions, zoning hearing and opinions, real estate investments and developments, and solving difficult title issues. She is a devout believer in the power of real estate to create wealth and opportunities for everyone, IF, they are guided by educated and experienced professionals. With the on-set of more and more ‘internet companies”, she has seen
Patricia's Other Listings
Source: MLS Property Information Network (MLS PIN)
MLS Number: 73448114
APN: WARE-000134-000000-001022
- 125 Jeffreys Path
- 5 Oak Hill Rd
- 110 Mayflower Ridge Dr
- 3 Cedar St
- 425 Main St Unit E
- 437 Main St
- 57 Oak St
- 51 Minot Ave Unit 1
- 2596 Cranberry Hwy
- 2731 Cranberry Hwy
- 10 Nimrod Way
- 39 Highland Rd
- 8 Woodland Cir
- 8 Cottage St
- 6 Gilbert Way
- 6 Back St
- 24 Kimberly Ct
- 136 Marion Rd
- 12 Linwood Ave
- 2783 Cranberry Hwy
- 15 Avenue A St
- 191 Main St Unit 303
- 140 Main St
- 140 Main St
- 45 Main St Unit 221
- 51 Minot Ave Unit 1
- 66 Circuit Ave
- 545 Main St
- 35 Rosebrook Place
- 16 Allen Ave
- 23 Littleton Dr
- 17 Bourne Point Rd
- 13 5th St
- 47 Marine Ave
- 43 Marine Ave
- 3 Barrett Way Unit 1
- 37 East Blvd
- 285 Charge Pond Rd
- 1 Gault Rd Unit 10
- 6 Woodland Cove Way






