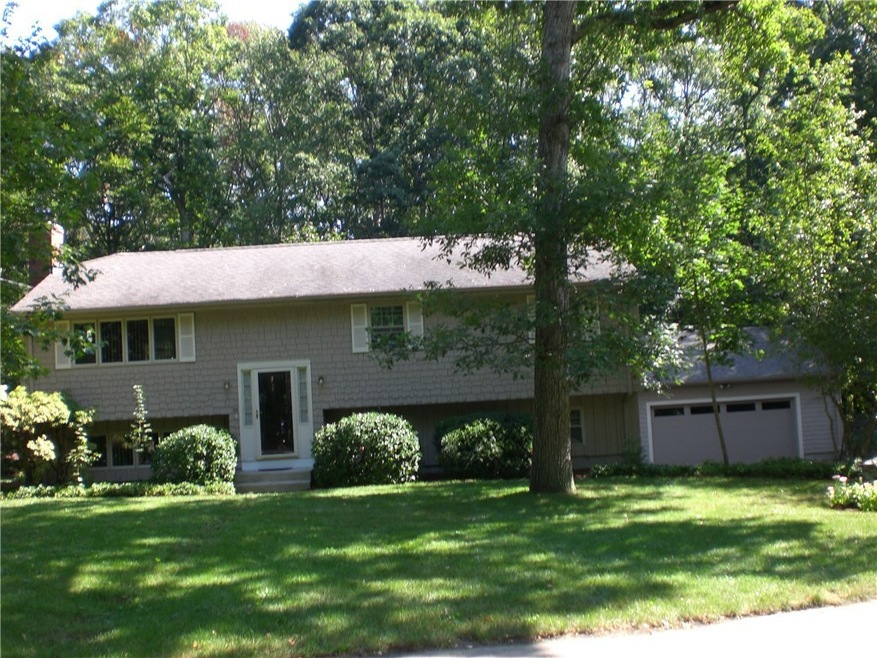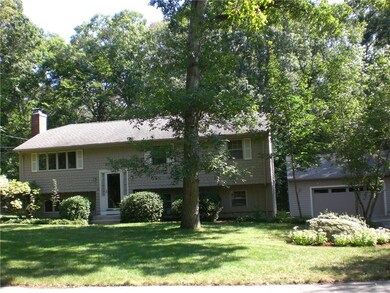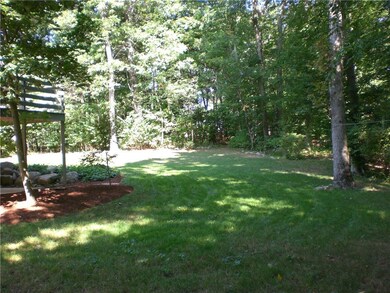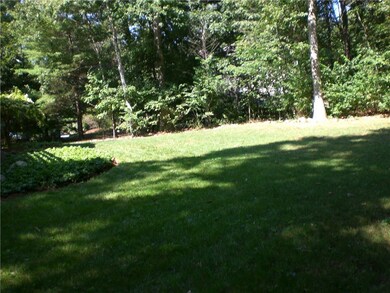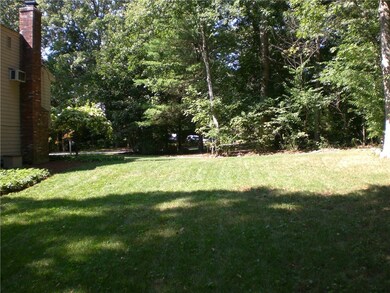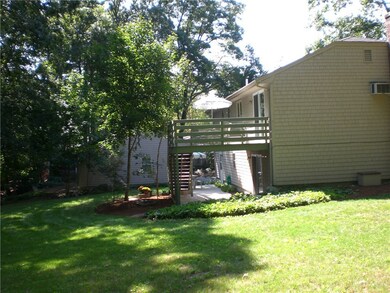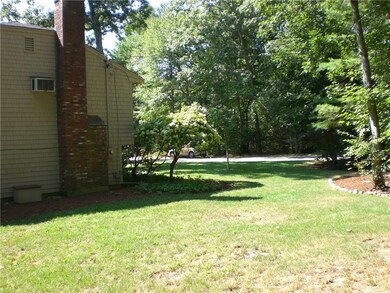
50 Blackinton Dr Attleboro, MA 02703
Estimated Value: $455,000 - $563,000
Highlights
- Deck
- Attic
- Workshop
- Raised Ranch Architecture
- Game Room
- 3 Car Garage
About This Home
As of January 2018First time on the market, this one owner home has been very will cared for. This large (46 foot) raised ranch is a most welcoming family home. Situated on a very private and well treed lot this home is near the Briggs Corner section of Attleboro in a well established neighborhood. The upper level includes a spacious living room, a dining room with sliders to a deck, fully applianced, eat-in kitchen, 3 bedrooms and 1 full bath. The surprising lower level opens to a front to back family room with picture window in front, a walk out slider to the backyard and a full brick fireplace. Also included is a laundry area with louvered doors, (appliances included), a charming 1/2 bath and an office with separate rear door. This home was built with a one car garage under. An added bonus to this property is a large (26x26) 2 car detached garage built in 2011. Many updates have been done to the property. Outside improvements include roof, energy efficient windows, storm doors, deck, small privacy fence, cement patio and driveway, Interior updated include ceramic tile kitchen floor, new bath fixtures all programmable thermostats and ceiling fans.
Last Agent to Sell the Property
Signe O'Donnell
RE/MAX Real Estate Center License #REB.0008913 Listed on: 09/18/2017
Last Buyer's Agent
Non-Mls Member
Non-Mls Member
Home Details
Home Type
- Single Family
Est. Annual Taxes
- $4,371
Year Built
- Built in 1973
Lot Details
- 0.48 Acre Lot
Parking
- 3 Car Garage
Home Design
- Raised Ranch Architecture
- Shingle Siding
- Concrete Perimeter Foundation
Interior Spaces
- 2-Story Property
- Fireplace Features Masonry
- Game Room
- Workshop
- Laundry Room
- Attic
Flooring
- Carpet
- Ceramic Tile
Bedrooms and Bathrooms
- 3 Bedrooms
Finished Basement
- Basement Fills Entire Space Under The House
- Interior and Exterior Basement Entry
Outdoor Features
- Deck
- Patio
Utilities
- Cooling System Mounted In Outer Wall Opening
- Baseboard Heating
- 220 Volts
- 200+ Amp Service
- Electric Water Heater
- Septic Tank
Community Details
- Briggs Corner Subdivision
Listing and Financial Details
- Tax Lot 64
- Assessor Parcel Number 50BlackintonDRATTL
Ownership History
Purchase Details
Home Financials for this Owner
Home Financials are based on the most recent Mortgage that was taken out on this home.Purchase Details
Home Financials for this Owner
Home Financials are based on the most recent Mortgage that was taken out on this home.Purchase Details
Similar Homes in Attleboro, MA
Home Values in the Area
Average Home Value in this Area
Purchase History
| Date | Buyer | Sale Price | Title Company |
|---|---|---|---|
| Corriveau Genevieve L | -- | Brb Trust Title Agency, Llc | |
| Corriveau Genevieve L | -- | Brb Trust Title Agency, Llc | |
| Corriveau Joseph | $330,000 | -- | |
| Donahue Morgan J | -- | -- | |
| Donahue Morgan J | -- | -- |
Mortgage History
| Date | Status | Borrower | Loan Amount |
|---|---|---|---|
| Open | Corriveau Joseph | $100,000 | |
| Previous Owner | Corriveau Genevieve L | $313,788 | |
| Previous Owner | Corriveau Joseph | $324,022 | |
| Previous Owner | Donahue Linda R | $75,000 | |
| Previous Owner | Donahue Linda R | $75,000 |
Property History
| Date | Event | Price | Change | Sq Ft Price |
|---|---|---|---|---|
| 01/19/2018 01/19/18 | Sold | $330,000 | -7.7% | $160 / Sq Ft |
| 12/20/2017 12/20/17 | Pending | -- | -- | -- |
| 09/18/2017 09/18/17 | For Sale | $357,500 | -- | $174 / Sq Ft |
Tax History Compared to Growth
Tax History
| Year | Tax Paid | Tax Assessment Tax Assessment Total Assessment is a certain percentage of the fair market value that is determined by local assessors to be the total taxable value of land and additions on the property. | Land | Improvement |
|---|---|---|---|---|
| 2025 | $5,897 | $469,900 | $174,400 | $295,500 |
| 2024 | $5,678 | $446,000 | $157,000 | $289,000 |
| 2023 | $5,643 | $412,200 | $158,600 | $253,600 |
| 2022 | $5,440 | $376,500 | $151,200 | $225,300 |
| 2021 | $14,979 | $347,700 | $145,400 | $202,300 |
| 2020 | $13,685 | $333,500 | $138,800 | $194,700 |
| 2019 | $4,610 | $325,600 | $136,200 | $189,400 |
| 2018 | $15,796 | $303,300 | $132,200 | $171,100 |
| 2017 | $4,371 | $300,400 | $128,800 | $171,600 |
| 2016 | $4,118 | $277,900 | $120,200 | $157,700 |
| 2015 | $4,072 | $276,800 | $120,200 | $156,600 |
| 2014 | $3,937 | $265,100 | $115,000 | $150,100 |
Agents Affiliated with this Home
-
S
Seller's Agent in 2018
Signe O'Donnell
RE/MAX Real Estate Center
-
N
Buyer's Agent in 2018
Non-Mls Member
Non-Mls Member
Map
Source: State-Wide MLS
MLS Number: 1173456
APN: ATTL-000088-000000-000064
- 1390 Park St
- 3 Wilmarth St
- 44 Prospect Ave
- 21 Prospect Ave
- 0 Coleman Ave
- 70 Steere St
- 1147 Oakhill Ave
- 1010 Oakhill Ave
- 21 Park St
- 19 Jo Paul Dr
- 1003 Oakhill Ave Unit 64
- 0 Park St
- 146 Kathleen Ln
- 20 Williamsburg Ln
- 240 Smith St
- 0 Lee St
- 35 Brigham Hill Rd
- 0 Orchard Ln Unit 73216095
- 258 Tremont St
- 622 Pike Ave
- 50 Blackinton Dr
- 58 Blackington Dr
- 58 Blackinton Dr
- 50 Blackington Dr
- 44 Wheaton Dr
- 16 Nathaniel Paine Rd
- 26 Nathaniel Paine Rd
- 60 Wheaton Dr
- 32 Nathaniel Paine Rd
- 35 Blackington Dr
- 76 Wheaton Dr
- 17 Nathaniel Paine Rd
- 23 Nathaniel Paine Rd
- 15 Nathaniel Paine Rd
- 6 Nathaniel Paine Rd
- 40 Blackington Dr
- 40 Wheaton Dr
- 64 Nathaniel Paine Rd
- 30 Blackington Dr
- 80 Wheaton Dr
