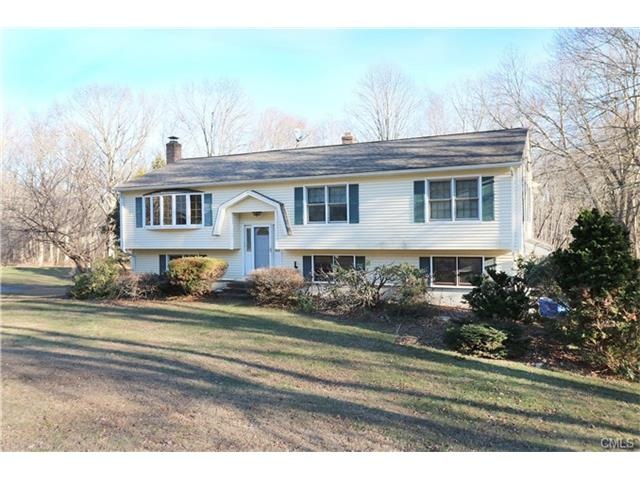
50 Booth Hill Rd Shelton, CT 06484
Estimated Value: $629,000 - $711,000
Highlights
- Deck
- Attic
- Bonus Room
- Raised Ranch Architecture
- 1 Fireplace
- No HOA
About This Home
As of March 2016Large expanded Raised Ranch in quiet Huntington location. Large level back yard. Main level has 4 bedrooms including Master Suite with cathedral ceiling, walk-in closet and master bath. Large updated Kitchen with granite counters and hardwood floors. Lower level has 2 large rooms, one with fireplace. Good overall condition, with some updates needed.
Last Agent to Sell the Property
Coldwell Banker Realty License #REB.0612860 Listed on: 01/09/2016

Last Buyer's Agent
Coldwell Banker Realty License #REB.0612860 Listed on: 01/09/2016

Home Details
Home Type
- Single Family
Est. Annual Taxes
- $5,504
Year Built
- Built in 1978
Lot Details
- 0.92 Acre Lot
- Level Lot
Home Design
- Raised Ranch Architecture
- Concrete Foundation
- Frame Construction
- Asphalt Shingled Roof
- Vinyl Siding
Interior Spaces
- 2,472 Sq Ft Home
- 1 Fireplace
- Bonus Room
- Finished Basement
- Basement Fills Entire Space Under The House
- Pull Down Stairs to Attic
Kitchen
- Oven or Range
- Microwave
- Dishwasher
Bedrooms and Bathrooms
- 4 Bedrooms
Laundry
- Dryer
- Washer
Parking
- 2 Car Attached Garage
- Basement Garage
- Tuck Under Garage
- Parking Deck
Outdoor Features
- Deck
- Shed
Schools
- Booth Hill Elementary School
- Shelton Middle School
- Perry Hill Middle School
- Shelton High School
Utilities
- Central Air
- Baseboard Heating
- Heating System Uses Oil
- Fuel Tank Located in Garage
Community Details
- No Home Owners Association
Ownership History
Purchase Details
Home Financials for this Owner
Home Financials are based on the most recent Mortgage that was taken out on this home.Purchase Details
Purchase Details
Similar Homes in Shelton, CT
Home Values in the Area
Average Home Value in this Area
Purchase History
| Date | Buyer | Sale Price | Title Company |
|---|---|---|---|
| Bartlett Lisa | $335,000 | -- | |
| Suntrust Mortgage Inc | -- | -- | |
| Bartlett Lisa | $335,000 | -- | |
| Jankura Mark W | $217,500 | -- | |
| Jankura Mark W | $217,500 | -- | |
| Tesla Douglas | $220,000 | -- |
Mortgage History
| Date | Status | Borrower | Loan Amount |
|---|---|---|---|
| Open | Bartlett Lisa | $100,000 | |
| Open | Tesla Douglas | $195,000 | |
| Previous Owner | Tesla Douglas | $102,061 |
Property History
| Date | Event | Price | Change | Sq Ft Price |
|---|---|---|---|---|
| 03/18/2016 03/18/16 | Sold | $335,000 | +8.1% | $136 / Sq Ft |
| 02/17/2016 02/17/16 | Pending | -- | -- | -- |
| 01/09/2016 01/09/16 | For Sale | $309,900 | -- | $125 / Sq Ft |
Tax History Compared to Growth
Tax History
| Year | Tax Paid | Tax Assessment Tax Assessment Total Assessment is a certain percentage of the fair market value that is determined by local assessors to be the total taxable value of land and additions on the property. | Land | Improvement |
|---|---|---|---|---|
| 2024 | $6,349 | $331,030 | $105,000 | $226,030 |
| 2023 | $5,783 | $331,030 | $105,000 | $226,030 |
| 2022 | $5,783 | $331,030 | $105,000 | $226,030 |
| 2021 | $5,712 | $259,280 | $70,000 | $189,280 |
| 2020 | $5,813 | $259,280 | $70,000 | $189,280 |
| 2019 | $5,813 | $259,280 | $70,000 | $189,280 |
| 2017 | $5,759 | $259,280 | $70,000 | $189,280 |
| 2015 | $5,504 | $246,690 | $67,340 | $179,350 |
| 2014 | $5,504 | $246,690 | $67,340 | $179,350 |
Agents Affiliated with this Home
-
Stacey Schwartz

Seller's Agent in 2016
Stacey Schwartz
Coldwell Banker Realty
(203) 556-7842
4 in this area
88 Total Sales
-
Steven Lage

Seller Co-Listing Agent in 2016
Steven Lage
Coldwell Banker Realty
(203) 521-7757
22 in this area
160 Total Sales
Map
Source: SmartMLS
MLS Number: 99130025
APN: SHEL-000108-000000-000020
- 23 Hunter Ridge Rd
- 187 Booth Hill Rd
- 3 Dartmouth Dr
- 50 Whitewood Dr
- 6 Timberlane Dr
- 13 Jeanette St
- 3 Abbey Ln
- 35 Timberlane Dr
- 67 Winthrop Woods Rd
- 39 Short St
- 31 Jackson Dr
- 331 Elm St
- 43 Moose Hill Rd
- 10 Beverly Ln
- 13 Senior Dr
- 42 Senior Dr
- 4 Sweetbrier Ln
- 1 Brookview Dr
- 6 Brookview Dr
- 57 Senior Dr
- 50 Booth Hill Rd
- 40 Booth Hill Rd
- 84 Booth Hill Rd
- 30 Booth Hill Rd
- 85 Booth Hill Rd
- 113 Booth Hill Rd
- 18 Evelyn Dr
- 105 Booth Hill Rd
- 20 Booth Hill Rd
- 91 Booth Hill Rd
- 17 Evelyn Dr
- 100 Booth Hill Rd
- 3 Booth Hill Rd
- 2 Booth Hill Rd
- 124 Greenwood Ln
- 130 Greenwood Ln
- 108 Booth Hill Rd
- 138 Greenwood Ln
- 3 Wheeler Rd
- 118 Greenwood Ln
