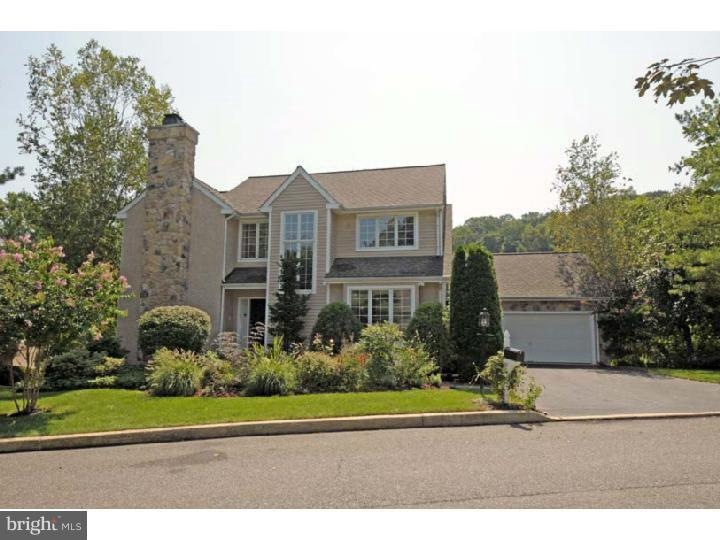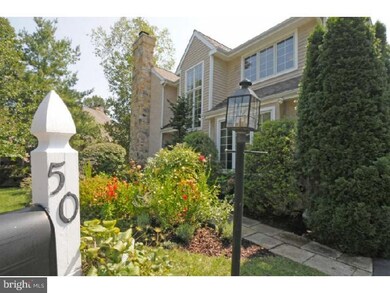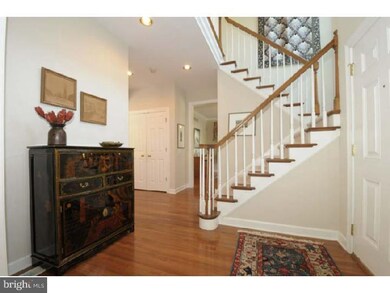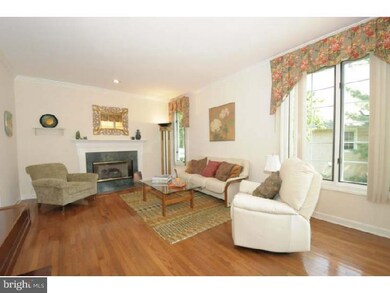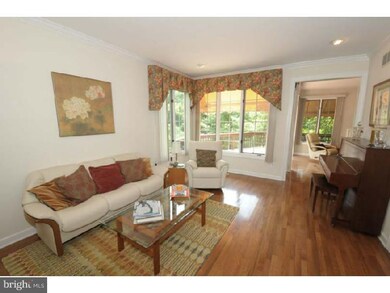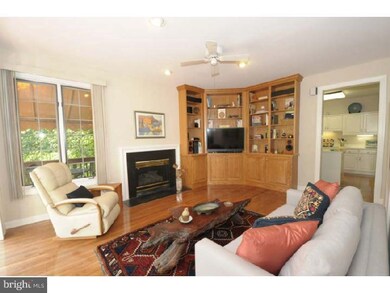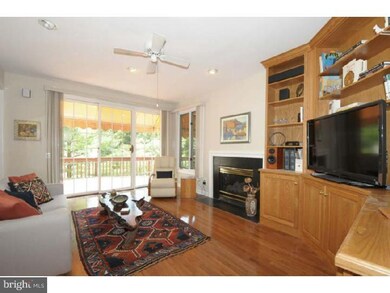
50 Bridle Way Newtown Square, PA 19073
Newtown Square NeighborhoodHighlights
- Colonial Architecture
- Deck
- 2 Fireplaces
- Rose Tree Elementary School Rated A
- Wood Flooring
- Community Pool
About This Home
As of August 2019Fabulous, easy living can be yours in this Canter Village beauty. The private, premium end of row location is neutral throughout, with all of the upgrades you would expect in a much higher priced home. There are many California closets, a finished walkout Basement, 2 propane fireplaces, wiring for an audio system, a new roof, and lots of hardwood flooring. In addition, the windows were replaced in 2006, the refrigerator in 2007, the heat pump in 2005. Be sure to see the entire list of upgrades. Located on a small cul-de-sac, you will enjoy peace and quiet. However, major highways are close by including Rt 3 & Rt 476. This is the ideal commute to Phila. or Wilmington. Rose Tree Media Schools. Building and ground maintenance is handled by the homeowners association. There is a communuity pool and tennis courts included in the monthly fee. No need for a condo when you can enjoy similar benefits in your own single home. Don't miss it!
Last Agent to Sell the Property
Merle Fischer
BHHS Fox & Roach-Media Listed on: 08/09/2011
Last Buyer's Agent
Joyce Glackin
BHHS Fox&Roach-Newtown Square License #TREND:119315
Home Details
Home Type
- Single Family
Est. Annual Taxes
- $8,501
Year Built
- Built in 1993
Lot Details
- 0.3 Acre Lot
- Lot Dimensions are 62x100
- Cul-De-Sac
- Sprinkler System
- Property is in good condition
HOA Fees
- $342 Monthly HOA Fees
Parking
- 2 Car Attached Garage
- 2 Open Parking Spaces
- Garage Door Opener
- Driveway
Home Design
- Colonial Architecture
- Stone Siding
Interior Spaces
- 2,300 Sq Ft Home
- Property has 2 Levels
- 2 Fireplaces
- Marble Fireplace
- Stone Fireplace
- Gas Fireplace
- Family Room
- Living Room
- Dining Room
- Wood Flooring
- Finished Basement
- Basement Fills Entire Space Under The House
- Home Security System
- Laundry on main level
Kitchen
- Eat-In Kitchen
- Butlers Pantry
- Built-In Range
- Dishwasher
- Disposal
Bedrooms and Bathrooms
- 3 Bedrooms
- En-Suite Primary Bedroom
- En-Suite Bathroom
- 2.5 Bathrooms
Outdoor Features
- Deck
Schools
- Rose Tree Elementary School
- Springton Lake Middle School
- Penncrest High School
Utilities
- Forced Air Heating and Cooling System
- Back Up Electric Heat Pump System
- Underground Utilities
- Electric Water Heater
- Septic Tank
- Community Sewer or Septic
- Cable TV Available
Listing and Financial Details
- Tax Lot 103-000
- Assessor Parcel Number 19-00-00030-01
Community Details
Overview
- Association fees include pool(s), common area maintenance, exterior building maintenance, lawn maintenance, snow removal, trash, all ground fee
- Canter Village Subdivision
Recreation
- Tennis Courts
- Community Pool
Ownership History
Purchase Details
Home Financials for this Owner
Home Financials are based on the most recent Mortgage that was taken out on this home.Purchase Details
Home Financials for this Owner
Home Financials are based on the most recent Mortgage that was taken out on this home.Purchase Details
Similar Homes in the area
Home Values in the Area
Average Home Value in this Area
Purchase History
| Date | Type | Sale Price | Title Company |
|---|---|---|---|
| Deed | $467,500 | H&H Settlement Services Llc | |
| Deed | $407,500 | None Available | |
| Deed | $321,000 | -- |
Mortgage History
| Date | Status | Loan Amount | Loan Type |
|---|---|---|---|
| Open | $374,000 | New Conventional | |
| Previous Owner | $25,000 | Credit Line Revolving | |
| Previous Owner | $346,375 | New Conventional | |
| Previous Owner | $119,000 | New Conventional |
Property History
| Date | Event | Price | Change | Sq Ft Price |
|---|---|---|---|---|
| 08/23/2019 08/23/19 | Sold | $467,500 | -1.6% | $203 / Sq Ft |
| 07/24/2019 07/24/19 | Pending | -- | -- | -- |
| 07/02/2019 07/02/19 | Price Changed | $475,000 | -2.1% | $207 / Sq Ft |
| 06/17/2019 06/17/19 | Price Changed | $485,000 | -2.0% | $211 / Sq Ft |
| 05/18/2019 05/18/19 | For Sale | $495,000 | +21.5% | $215 / Sq Ft |
| 01/17/2012 01/17/12 | Sold | $407,500 | -4.1% | $177 / Sq Ft |
| 12/21/2011 12/21/11 | Pending | -- | -- | -- |
| 12/05/2011 12/05/11 | Price Changed | $424,900 | -2.3% | $185 / Sq Ft |
| 09/26/2011 09/26/11 | For Sale | $434,900 | 0.0% | $189 / Sq Ft |
| 09/07/2011 09/07/11 | Pending | -- | -- | -- |
| 08/09/2011 08/09/11 | For Sale | $434,900 | -- | $189 / Sq Ft |
Tax History Compared to Growth
Tax History
| Year | Tax Paid | Tax Assessment Tax Assessment Total Assessment is a certain percentage of the fair market value that is determined by local assessors to be the total taxable value of land and additions on the property. | Land | Improvement |
|---|---|---|---|---|
| 2024 | $7,900 | $417,670 | $133,960 | $283,710 |
| 2023 | $7,615 | $417,670 | $133,960 | $283,710 |
| 2022 | $7,402 | $417,670 | $133,960 | $283,710 |
| 2021 | $12,740 | $417,670 | $133,960 | $283,710 |
| 2020 | $9,880 | $301,950 | $92,600 | $209,350 |
| 2019 | $9,681 | $301,950 | $92,600 | $209,350 |
| 2018 | $9,543 | $301,950 | $0 | $0 |
| 2017 | $9,302 | $301,950 | $0 | $0 |
| 2016 | $1,657 | $301,950 | $0 | $0 |
| 2015 | $1,657 | $301,950 | $0 | $0 |
| 2014 | $1,657 | $301,950 | $0 | $0 |
Agents Affiliated with this Home
-
Donna McCole

Seller's Agent in 2019
Donna McCole
BHHS Fox & Roach
(610) 213-6900
32 in this area
93 Total Sales
-
Dave Welsh
D
Buyer's Agent in 2019
Dave Welsh
BHHS Fox & Roach
(610) 566-3000
28 Total Sales
-

Seller's Agent in 2012
Merle Fischer
BHHS Fox & Roach
-
J
Buyer's Agent in 2012
Joyce Glackin
BHHS Fox & Roach
Map
Source: Bright MLS
MLS Number: 1004482094
APN: 19-00-00030-01
- 8 Knights Way
- 17 Langton Ln
- 602 Pritchard Place Unit 602
- 23 Street Rd
- 8 Riders Run
- 523 Sill Overlook
- 380 Bishop Hollow Rd
- 20 Sleepy Hollow Dr
- 205 Carriage Ln
- 219 Locust St
- 89 Hunters Run
- 134 Springton Lake Rd
- 8 Cherry Ln
- 7 Old Covered Bridge Rd
- 30 Well Fleet Rd
- 215 White Tail Ln
- 742 Elgin Rd
- 4104 Meadow Ln
- 345 Horseshoe Trail Unit 16B
- 341 Horseshoe Trail
