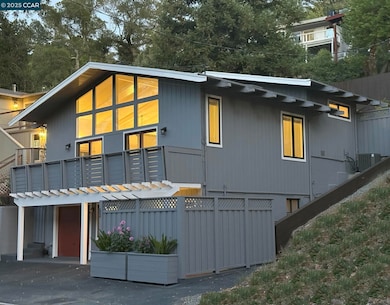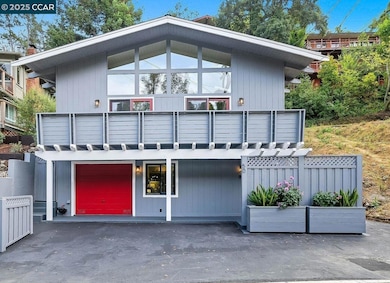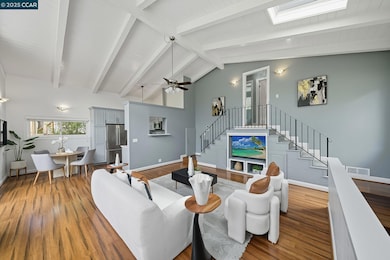50 Brookwood Rd Orinda, CA 94563
Oak Springs NeighborhoodEstimated payment $6,138/month
Highlights
- Updated Kitchen
- View of Hills
- Vaulted Ceiling
- Wagner Ranch Elementary School Rated A
- Contemporary Architecture
- Wood Flooring
About This Home
Downtown Convenience Meets Modern Living. City style blends seamlessly with small-town charm in this beautifully updated 3-bedroom, 2-bath home featuring an open-concept layout and a dedicated office. This prime location is just a short walk to Downtown Orinda’s shops, Peet’s Coffee, restaurants, BART, and Highway 24. This home offers unmatched convenience and a stress-free commute. The gourmet kitchen boasts high-end finishes and flows effortlessly into the dining area and living room. Complete with vaulted ceilings and a balcony, it’s the perfect spot for morning coffee or an evening glass of wine. The primary suite and sunlit upstairs bedroom open directly to a private, manicured backyard ideal for alfresco dining or stargazing. The versatile lower-level suite features a fireplace and sitting area, offering a cozy retreat, guest quarters, or a flexible bonus space. Located within the award-winning Orinda school district, this home delivers the best of both worlds: the vibrancy of city living and the serenity of a suburban setting. Stylish. Flexible. Exceptionally located. Welcome to your Orinda lifestyle.
Home Details
Home Type
- Single Family
Est. Annual Taxes
- $7,302
Year Built
- Built in 1960
Lot Details
- 3,500 Sq Ft Lot
- Lot Sloped Up
- Back Yard
Parking
- 1 Car Direct Access Garage
- Converted Garage
- Off-Street Parking
Home Design
- Contemporary Architecture
- Composition Shingle Roof
- Wood Shingle Exterior
Interior Spaces
- 2-Story Property
- Vaulted Ceiling
- Self Contained Fireplace Unit Or Insert
- Fireplace With Gas Starter
- Views of Hills
Kitchen
- Updated Kitchen
- Electric Cooktop
- Dishwasher
Flooring
- Wood
- Carpet
- Laminate
- Tile
Bedrooms and Bathrooms
- 3 Bedrooms
- 2 Full Bathrooms
Utilities
- Forced Air Heating and Cooling System
- Tankless Water Heater
Community Details
- No Home Owners Association
- Oak Springs Subdivision
Listing and Financial Details
- Assessor Parcel Number 2730650435
Map
Home Values in the Area
Average Home Value in this Area
Tax History
| Year | Tax Paid | Tax Assessment Tax Assessment Total Assessment is a certain percentage of the fair market value that is determined by local assessors to be the total taxable value of land and additions on the property. | Land | Improvement |
|---|---|---|---|---|
| 2025 | $7,302 | $478,263 | $295,451 | $182,812 |
| 2024 | $7,183 | $468,886 | $289,658 | $179,228 |
| 2023 | $7,183 | $459,693 | $283,979 | $175,714 |
| 2022 | $6,814 | $450,680 | $278,411 | $172,269 |
| 2021 | $6,679 | $441,844 | $272,952 | $168,892 |
| 2019 | $6,566 | $428,741 | $264,857 | $163,884 |
| 2018 | $6,117 | $420,335 | $259,664 | $160,671 |
| 2017 | $5,932 | $412,094 | $254,573 | $157,521 |
| 2016 | $5,786 | $404,015 | $249,582 | $154,433 |
| 2015 | $5,739 | $397,948 | $245,834 | $152,114 |
| 2014 | $5,649 | $390,154 | $241,019 | $149,135 |
Property History
| Date | Event | Price | List to Sale | Price per Sq Ft |
|---|---|---|---|---|
| 11/14/2025 11/14/25 | For Sale | $999,998 | -4.7% | $699 / Sq Ft |
| 10/24/2025 10/24/25 | For Sale | $1,049,000 | -- | $734 / Sq Ft |
Purchase History
| Date | Type | Sale Price | Title Company |
|---|---|---|---|
| Interfamily Deed Transfer | -- | None Available | |
| Interfamily Deed Transfer | -- | Alliance Title Company | |
| Grant Deed | $320,500 | Old Republic Title Company |
Mortgage History
| Date | Status | Loan Amount | Loan Type |
|---|---|---|---|
| Open | $305,000 | Purchase Money Mortgage | |
| Closed | $256,100 | Purchase Money Mortgage |
Source: Contra Costa Association of REALTORS®
MLS Number: 41115709
APN: 273-065-043-5
- 72 Longridge Rd
- 73 Brookwood Rd Unit 9
- 26 Lucille Way
- 36 Lucille Way
- 0 Oak Rd Unit 41089487
- 6 Lucille Way
- 51 Knickerbocker Ln
- 131 Moraga Way
- 51 Hazel Tree Ridge
- 37 Big Rock Rd
- 20 Oak Ct
- 128 Oak Rd
- 25 Watchwood Ct
- 21 Bigleaf Rd
- 17 Muth Dr
- 117 Estates Dr
- 404 Ridge Gate Rd
- 90 Estates Dr
- 5 Broadview Terrace
- 39 Mira Loma Rd
- 99 Longridge Rd
- 102 Overhill Rd
- 21 Bigleaf Rd
- 56 Bates Blvd
- 221 El Toyonal
- 236 Lomas Cantadas Unit In-Law
- 3 El Gavilan Rd
- 553 Miner Rd
- 6285 Skyline Blvd
- 240 Caldecott Ln Unit 209
- 180 Caldecott Ln Unit 314
- 1108 Howard Hills Rd
- 616 Gravatt Dr
- 4110 Happy Valley Rd
- 946 Risa Rd Unit B
- 7717 Claremont Ave Unit Main
- 3742 Mount Diablo Blvd Unit FL1-ID2070
- 6956 Sayre Dr
- 3826 Paseo Grande
- 680 Hiller Dr







