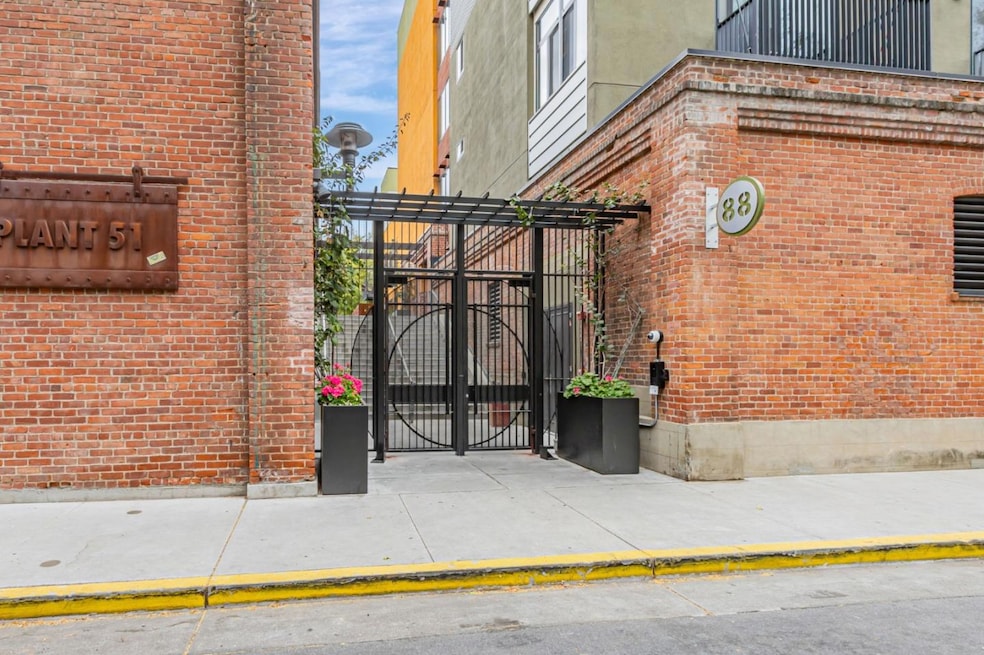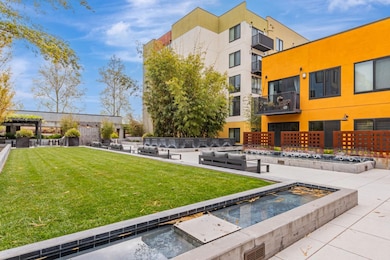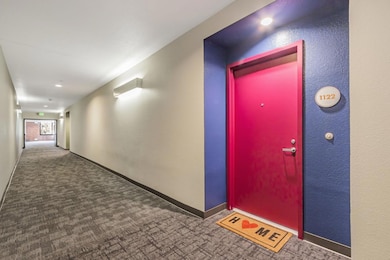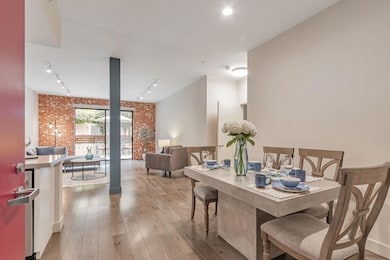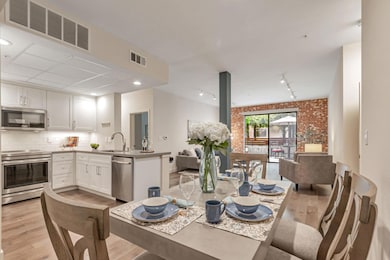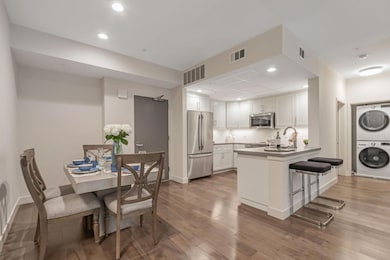
Plant 51 88 Bush St Unit 1122 San Jose, CA 95126
Saint Leo's NeighborhoodEstimated payment $6,897/month
Highlights
- Fitness Center
- 1-minute walk to San Jose Diridon Station
- Billiard Room
- Post and Beam
- Recreation Facilities
- 1-minute walk to Cahill Park
About This Home
Welcome to Plant 51where historic charm meets modern luxury. Step inside to find exposed brick accents that echo the building's heritage creating a warm and inviting ambiance. This rare, ground-floor, move-in unit 2-bed, 2-bath, offers a private patio perfect for morning coffee or evening relaxation. Inside, enjoy an open-concept layout with a newly upgraded modern finishes designed kitchen featuring high-end JennAir appliances. Both bathrooms include frameless glass showers and premium finishes. Stylish laminate flooring flows throughout, complemented by California Closet systems and remote-control window shades. Freshly painted and move-in ready. Steps from tandem garage parking, elevators, and top-tier amenities: gym with Peloton/yoga studio: Bike Storage w/workshop; EV charging, BBQ area, fire pits, business/game center w/Billard lounge; and dog run. Beautifully landscaped common areas Just minutes to Diridon Station, Whole Foods, SAP Center, San Pedro Square, and parks. Live in one of San Joses most desirable and vibrant communities!
Open House Schedule
-
Saturday, June 07, 202512:00 to 3:00 pm6/7/2025 12:00:00 PM +00:006/7/2025 3:00:00 PM +00:00Rare upgraded single-level unit! Prime location on the same level of the amenities, with a private patio-perfect for relaxing or entertaining. Don't miss this unique opportunity! Call for Entry!Add to Calendar
Property Details
Home Type
- Condominium
Est. Annual Taxes
- $10,784
Year Built
- Built in 2008
Lot Details
- East Facing Home
- Kennel or Dog Run
- Property is Fully Fenced
HOA Fees
- $672 Monthly HOA Fees
Parking
- 2 Car Garage
- Tandem Parking
- Electric Gate
- Secured Garage or Parking
- Assigned Parking
Home Design
- Post and Beam
- Flat Roof Shape
- Brick Exterior Construction
- Masonry Perimeter Foundation
- Steel Frame
Interior Spaces
- 1,275 Sq Ft Home
- 1-Story Property
- Dining Area
- Vinyl Flooring
Kitchen
- Electric Oven
- Microwave
- Dishwasher
- Disposal
Bedrooms and Bathrooms
- 2 Bedrooms
- Remodeled Bathroom
- 2 Full Bathrooms
- Bathtub with Shower
- Walk-in Shower
Laundry
- Laundry in unit
- Washer and Dryer
Outdoor Features
- Fire Pit
- Barbecue Area
Utilities
- Forced Air Heating and Cooling System
- Vented Exhaust Fan
- Separate Meters
Listing and Financial Details
- Assessor Parcel Number 261-63-007
Community Details
Overview
- Association fees include common area electricity, common area gas, exterior painting, fencing, garbage, insurance - common area, maintenance - common area, management fee, roof
- Plant 51 Homeowners Association
- Built by Plant 51
- The community has rules related to parking rules
Amenities
- Billiard Room
- Meeting Room
- Elevator
Recreation
- Recreation Facilities
Map
About Plant 51
Home Values in the Area
Average Home Value in this Area
Tax History
| Year | Tax Paid | Tax Assessment Tax Assessment Total Assessment is a certain percentage of the fair market value that is determined by local assessors to be the total taxable value of land and additions on the property. | Land | Improvement |
|---|---|---|---|---|
| 2024 | $10,784 | $882,040 | $441,020 | $441,020 |
| 2023 | $10,784 | $864,746 | $432,373 | $432,373 |
| 2022 | $10,528 | $847,792 | $423,896 | $423,896 |
| 2021 | $10,352 | $831,170 | $415,585 | $415,585 |
| 2020 | $10,177 | $822,648 | $411,324 | $411,324 |
| 2019 | $9,989 | $806,518 | $403,259 | $403,259 |
| 2018 | $9,909 | $790,704 | $395,352 | $395,352 |
| 2017 | $9,840 | $775,200 | $387,600 | $387,600 |
| 2016 | $9,679 | $760,000 | $380,000 | $380,000 |
| 2015 | $6,450 | $496,804 | $248,402 | $248,402 |
| 2014 | $6,354 | $487,074 | $243,537 | $243,537 |
Property History
| Date | Event | Price | Change | Sq Ft Price |
|---|---|---|---|---|
| 05/19/2025 05/19/25 | Price Changed | $948,888 | -4.0% | $744 / Sq Ft |
| 04/18/2025 04/18/25 | For Sale | $988,888 | -- | $776 / Sq Ft |
Purchase History
| Date | Type | Sale Price | Title Company |
|---|---|---|---|
| Interfamily Deed Transfer | -- | None Available | |
| Grant Deed | $760,000 | Fidelity National Title Co | |
| Grant Deed | $466,500 | First American Title Company |
Mortgage History
| Date | Status | Loan Amount | Loan Type |
|---|---|---|---|
| Open | $385,000 | New Conventional | |
| Previous Owner | $351,750 | New Conventional | |
| Previous Owner | $372,838 | New Conventional |
Similar Homes in San Jose, CA
Source: MLSListings
MLS Number: ML82003153
APN: 261-63-007
- 88 Bush St Unit 3178
- 88 Bush St Unit 2169
- 88 Bush St Unit 2105
- 88 Bush St Unit 1122
- 88 Bush St Unit 4114
- 88 Bush St Unit 2103
- 88 Bush St Unit 2198
- 218 Grayson Terrace
- 235 Laurel Grove Ln
- 120 Sunol St
- 265 Kentdale Place
- 853 Georgetown Place Unit 803
- 158 Sunol St Unit 1605
- 925 The Alameda Unit 118
- 947 Park Ave
- 1051 Luther Ave
- 398 W San Fernando St
- 411 Park Ave Unit 333
- 411 Park Ave Unit 106
- 311 Bautista Place
