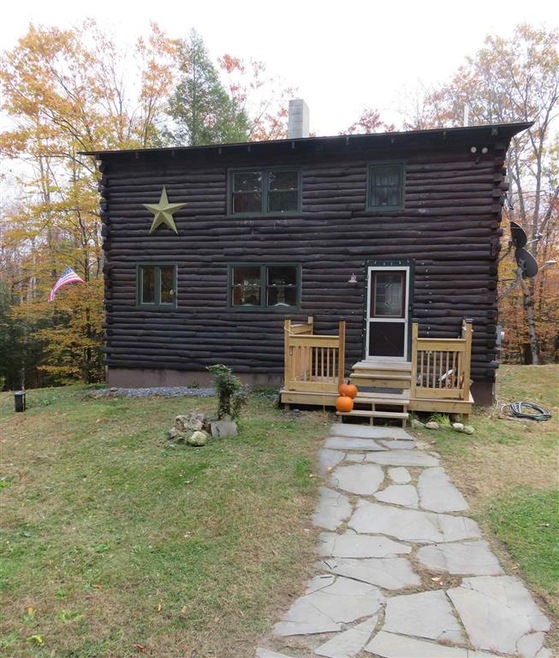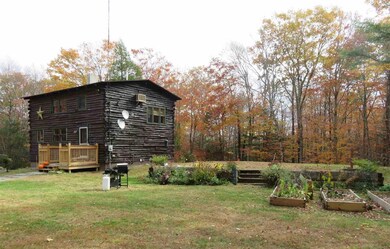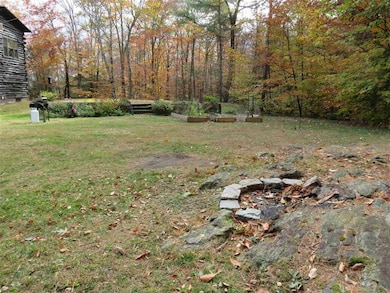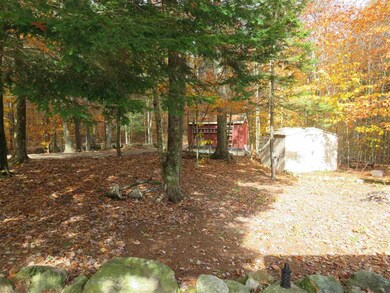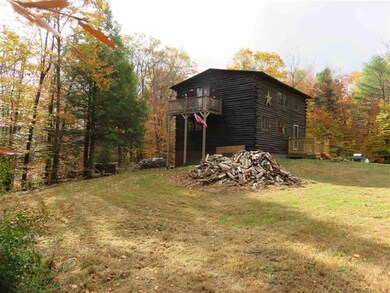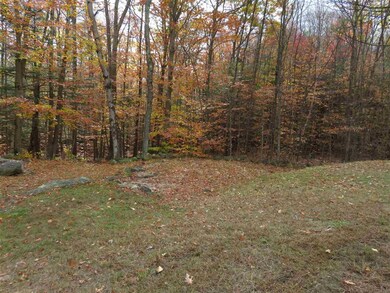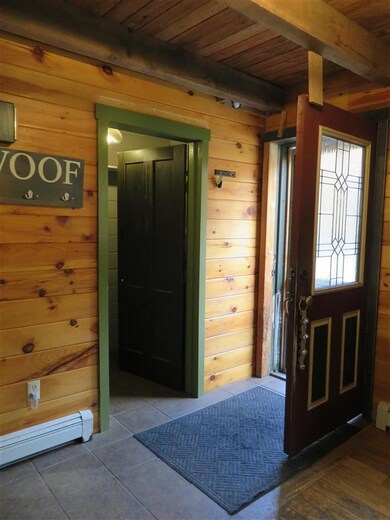
50 Carlotta Rd Fitzwilliam, NH 03447
Highlights
- Countryside Views
- Wooded Lot
- Wood Flooring
- Wood Burning Stove
- Cathedral Ceiling
- Open Floorplan
About This Home
As of December 2020Have you ever hoped for a log cabin in the woods and just listen to the quiet? Here it is a place you can unwind in total seclusion. Your private road leads to this rustic log home. Wonderful open yard with gardening areas, fire pit and lots of your own woods to adventure. Walk up the new porch, let it bring out the country in you with open concept living, hardwood floor and airy loft. Kitchen equipped with stainless steel appliances. Half bath added for first floor ease. Master bedroom has a spacious east facing balcony high above to welcome the sunrise with that first cup of coffee in the morning rays. Walk in closet and lots of built in storage. Walkout basement for bringing in the wood if you choose to heat with wood. Laundry is also location in the basement. The Fitzwilliam area has a lot to offer including miles of public trails, hiking, biking, skiing or snowmobiling with mountains and state parks. Only 15 minutes to the Rindge and 20 minutes to Keene. Great area to escape to or just make it home. Showings start Saturday, October 24th.
Home Details
Home Type
- Single Family
Est. Annual Taxes
- $3,985
Year Built
- Built in 1983
Lot Details
- 5.4 Acre Lot
- Lot Sloped Up
- Wooded Lot
- Garden
Home Design
- Log Cabin
- Poured Concrete
- Shingle Roof
Interior Spaces
- 2-Story Property
- Woodwork
- Cathedral Ceiling
- Wood Burning Stove
- Window Screens
- Open Floorplan
- Countryside Views
Kitchen
- Electric Range
- Range Hood
- Microwave
- Dishwasher
Flooring
- Wood
- Ceramic Tile
Bedrooms and Bathrooms
- 2 Bedrooms
- Walk-In Closet
Basement
- Walk-Out Basement
- Basement Fills Entire Space Under The House
- Connecting Stairway
- Interior and Exterior Basement Entry
- Laundry in Basement
Parking
- 6 Car Parking Spaces
- Gravel Driveway
- Off-Street Parking
Outdoor Features
- Balcony
- Shed
- Outbuilding
- Porch
Schools
- Emerson Elementary School
- Monadnock Regional Jr. High Middle School
- Monadnock Regional High Sch
Farming
- Timber
Utilities
- Air Conditioning
- Cooling System Mounted In Outer Wall Opening
- Zoned Heating
- Baseboard Heating
- Hot Water Heating System
- Heating System Uses Oil
- Heating System Uses Wood
- 200+ Amp Service
- Drilled Well
- Tankless Water Heater
- Oil Water Heater
- Septic Tank
- Private Sewer
- Leach Field
- Internet Available
- Phone Available
- Satellite Dish
Community Details
- Hiking Trails
- Trails
Listing and Financial Details
- Legal Lot and Block 7 / 4
- 26% Total Tax Rate
Ownership History
Purchase Details
Home Financials for this Owner
Home Financials are based on the most recent Mortgage that was taken out on this home.Purchase Details
Home Financials for this Owner
Home Financials are based on the most recent Mortgage that was taken out on this home.Similar Homes in Fitzwilliam, NH
Home Values in the Area
Average Home Value in this Area
Purchase History
| Date | Type | Sale Price | Title Company |
|---|---|---|---|
| Warranty Deed | $220,933 | None Available | |
| Warranty Deed | $155,400 | -- |
Mortgage History
| Date | Status | Loan Amount | Loan Type |
|---|---|---|---|
| Open | $178,000 | New Conventional | |
| Previous Owner | $137,000 | Purchase Money Mortgage |
Property History
| Date | Event | Price | Change | Sq Ft Price |
|---|---|---|---|---|
| 12/11/2020 12/11/20 | Sold | $220,900 | +0.5% | $153 / Sq Ft |
| 10/26/2020 10/26/20 | Pending | -- | -- | -- |
| 10/22/2020 10/22/20 | For Sale | $219,900 | +41.5% | $153 / Sq Ft |
| 04/20/2018 04/20/18 | Sold | $155,400 | -2.8% | $108 / Sq Ft |
| 02/23/2018 02/23/18 | Pending | -- | -- | -- |
| 02/07/2018 02/07/18 | For Sale | $159,900 | -- | $111 / Sq Ft |
Tax History Compared to Growth
Tax History
| Year | Tax Paid | Tax Assessment Tax Assessment Total Assessment is a certain percentage of the fair market value that is determined by local assessors to be the total taxable value of land and additions on the property. | Land | Improvement |
|---|---|---|---|---|
| 2024 | $4,814 | $263,500 | $70,000 | $193,500 |
| 2023 | $4,458 | $263,500 | $70,000 | $193,500 |
| 2022 | $4,324 | $263,500 | $70,000 | $193,500 |
| 2021 | $3,720 | $144,000 | $46,400 | $97,600 |
| 2020 | $3,709 | $144,000 | $46,400 | $97,600 |
| 2019 | $3,815 | $144,000 | $46,400 | $97,600 |
| 2018 | $3,472 | $144,000 | $46,400 | $97,600 |
| 2016 | $3,531 | $127,300 | $38,700 | $88,600 |
| 2015 | $3,400 | $127,300 | $38,700 | $88,600 |
| 2014 | $3,774 | $127,300 | $38,700 | $88,600 |
| 2013 | $3,608 | $127,300 | $38,700 | $88,600 |
Agents Affiliated with this Home
-
Roberta Letourneau

Seller's Agent in 2020
Roberta Letourneau
EXP Realty
(603) 801-0007
50 Total Sales
-
Lisa Sheridan

Buyer's Agent in 2020
Lisa Sheridan
Coldwell Banker Realty Nashua
(603) 566-8047
25 Total Sales
-
Mary M. Belle Isle

Seller's Agent in 2018
Mary M. Belle Isle
EXP Realty
(603) 852-0333
26 Total Sales
-
Melissa Somero-DiGeronimo

Buyer's Agent in 2018
Melissa Somero-DiGeronimo
Garrison Realty
(603) 831-3677
72 Total Sales
Map
Source: PrimeMLS
MLS Number: 4835381
APN: FITZ-000013-000004-000007
- 86 Old Troy Rd
- 20 Holman Rd
- 200 Royalston Rd
- 314 Richmond Rd
- 00 Royalston Rd
- 332 South St
- 319 W Lake Rd
- 18 Lakeside Dr
- 24 S Pond Rd
- 116 Collins Pond Rd
- 83 Gap Mountain Rd
- 37 Fitzwilliam Rd
- 3 Old Homestead Hwy
- 16 Morse St
- 39 Laurel Ln
- 33 S Main St Unit 18-0250
- 250 Athol Rd
- 0 Quarry Rd
- 7 Sandy Hollow Rd
- 39 Laurel Heights
