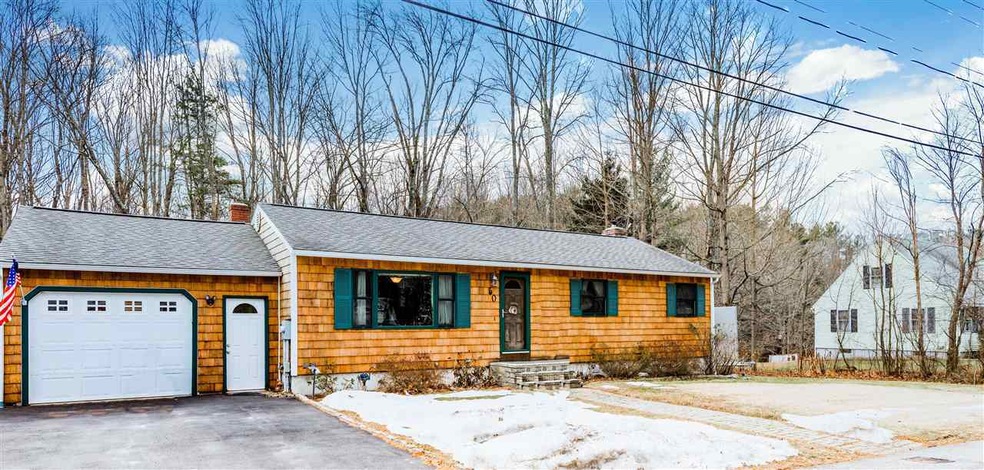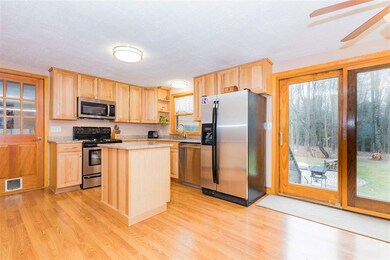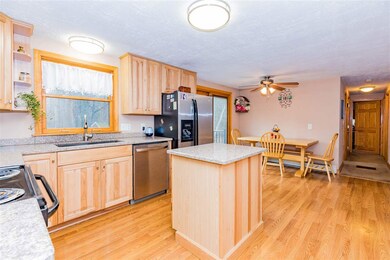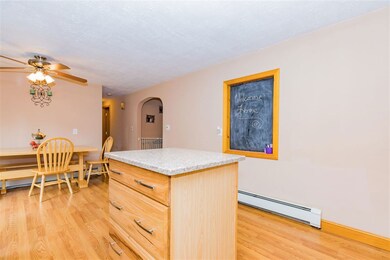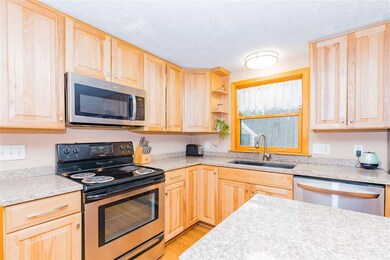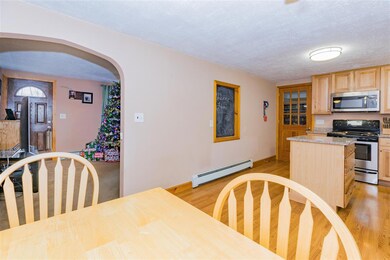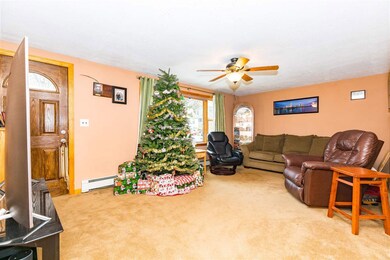
Estimated Value: $408,000 - $493,435
Highlights
- Countryside Views
- Attic
- Enclosed patio or porch
- Wooded Lot
- 1 Car Direct Access Garage
- 1-minute walk to Bellamy Park
About This Home
As of February 2020Super cute ranch in desirable Dover neighborhood offering an updated kitchen with granite counter tops, stainless appliances and three good-sized bedrooms. The finished lower level has a half bath and an awesome family room with fireplace, offering the perfect spot for entertaining. The rear yard has beautiful landscaping including an expansive fire pit and patio area for summer fun. Priced to sell, so schedule your tour soon. Call the Paula Martin Group at 603-770-5162 or visit us at paulamartingroup.com.
Last Agent to Sell the Property
Keller Williams Realty Metro-Londonderry License #042374 Listed on: 12/18/2019

Last Buyer's Agent
Mike Bellamente
BHG Masiello Hampton
Home Details
Home Type
- Single Family
Est. Annual Taxes
- $6,219
Year Built
- Built in 1960
Lot Details
- 0.28 Acre Lot
- Level Lot
- Irrigation
- Wooded Lot
- Garden
- Property is zoned R-12
Parking
- 1 Car Direct Access Garage
- Dry Walled Garage
- Automatic Garage Door Opener
Home Design
- Concrete Foundation
- Wood Frame Construction
- Architectural Shingle Roof
- Cedar
Interior Spaces
- 1-Story Property
- Woodwork
- Ceiling Fan
- ENERGY STAR Qualified Windows
- Combination Kitchen and Dining Room
- Countryside Views
- Washer and Dryer Hookup
- Attic
Kitchen
- Electric Range
- Microwave
- Dishwasher
- Kitchen Island
- Disposal
Flooring
- Carpet
- Laminate
- Tile
Bedrooms and Bathrooms
- 3 Bedrooms
- Bathroom on Main Level
Finished Basement
- Heated Basement
- Basement Fills Entire Space Under The House
- Connecting Stairway
- Interior Basement Entry
Home Security
- Carbon Monoxide Detectors
- Fire and Smoke Detector
Accessible Home Design
- Hard or Low Nap Flooring
- Low Pile Carpeting
Outdoor Features
- Enclosed patio or porch
- Shed
Schools
- Woodman Park Elementary School
- Dover Middle School
- Dover High School
Utilities
- Dehumidifier
- Zoned Heating
- Baseboard Heating
- Hot Water Heating System
- Heating System Uses Oil
- Radiant Heating System
- 200+ Amp Service
- Electric Water Heater
- Cable TV Available
Listing and Financial Details
- Legal Lot and Block A / 10
- 25% Total Tax Rate
Ownership History
Purchase Details
Home Financials for this Owner
Home Financials are based on the most recent Mortgage that was taken out on this home.Purchase Details
Purchase Details
Home Financials for this Owner
Home Financials are based on the most recent Mortgage that was taken out on this home.Similar Homes in Dover, NH
Home Values in the Area
Average Home Value in this Area
Purchase History
| Date | Buyer | Sale Price | Title Company |
|---|---|---|---|
| Dennard Holly M | $291,000 | None Available | |
| Laroche Steven G | -- | -- | |
| Laroche Steven | $220,000 | -- |
Mortgage History
| Date | Status | Borrower | Loan Amount |
|---|---|---|---|
| Open | Dennard Holly M | $247,350 | |
| Previous Owner | Laroche Steven | $222,050 | |
| Previous Owner | Laroche Steven | $175,000 |
Property History
| Date | Event | Price | Change | Sq Ft Price |
|---|---|---|---|---|
| 02/04/2020 02/04/20 | Sold | $291,000 | +3.9% | $196 / Sq Ft |
| 12/23/2019 12/23/19 | Pending | -- | -- | -- |
| 12/18/2019 12/18/19 | For Sale | $280,000 | -- | $188 / Sq Ft |
Tax History Compared to Growth
Tax History
| Year | Tax Paid | Tax Assessment Tax Assessment Total Assessment is a certain percentage of the fair market value that is determined by local assessors to be the total taxable value of land and additions on the property. | Land | Improvement |
|---|---|---|---|---|
| 2024 | $8,369 | $460,600 | $143,600 | $317,000 |
| 2023 | $7,271 | $388,800 | $123,100 | $265,700 |
| 2022 | $7,045 | $355,100 | $114,900 | $240,200 |
| 2021 | $7,039 | $324,400 | $114,900 | $209,500 |
| 2020 | $6,657 | $267,900 | $102,600 | $165,300 |
| 2019 | $6,219 | $246,900 | $102,600 | $144,300 |
| 2018 | $5,801 | $232,800 | $94,400 | $138,400 |
| 2017 | $5,495 | $212,400 | $78,000 | $134,400 |
| 2016 | $5,021 | $191,000 | $68,500 | $122,500 |
| 2015 | $4,997 | $187,800 | $68,500 | $119,300 |
| 2014 | $4,885 | $187,800 | $68,500 | $119,300 |
| 2011 | $4,534 | $180,500 | $63,600 | $116,900 |
Agents Affiliated with this Home
-
Paula Martin

Seller's Agent in 2020
Paula Martin
Keller Williams Realty Metro-Londonderry
(603) 770-5162
180 Total Sales
-
M
Buyer's Agent in 2020
Mike Bellamente
BHG Masiello Hampton
Map
Source: PrimeMLS
MLS Number: 4788281
APN: DOVR-014010-A000000
- 11-2 Porch Light Dr Unit 2
- 9-2 Porch Light Dr Unit 2
- 12 Zeland Dr
- 9 Hartswood Rd
- 34 Cataract Ave
- 2 Trestle Way
- 11 Footbridge Ln
- 65 Durham Rd
- 204 Silver St
- Lot 9 Emerson Ridge Unit 9
- Lot 4 Emerson Ridge Unit 4
- 56 Durham Rd Unit 55
- 14 Back River Rd
- 10 Banner Dr
- 31 Lenox Dr Unit B
- 35 Lenox Dr Unit B
- 30 Lenox Dr Unit D
- 33 Lenox Dr Unit B
- 37 Lenox Dr Unit 5
- 29 Lenox Dr Unit B
- 50 Cataract Ave
- 52 Cataract Ave
- 48 Cataract Ave
- 51 Cataract Ave
- 53 Cataract Ave Unit 55
- 49 Cataract Ave
- 46 Cataract Ave
- 47 Cataract Ave
- 54 Cataract Ave
- 17-1 Porch Light Dr Unit 1
- 17-2 Porch Light Dr Unit 2
- 3 Sunset Dr
- 44 Cataract Ave
- 5 Sunset Dr
- 45 Cataract Ave
- 24 Bellamy Rd
- 5 1/2 Sunset Dr
- 11-2 Porch Light Dr Unit 2
- 58 Cataract Ave
- 11-1 Porch Light Dr Unit 1
