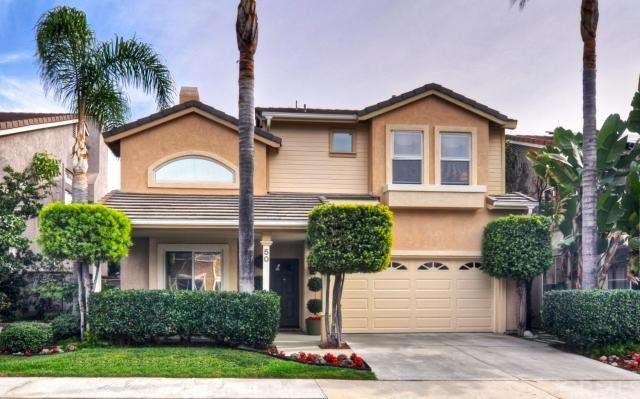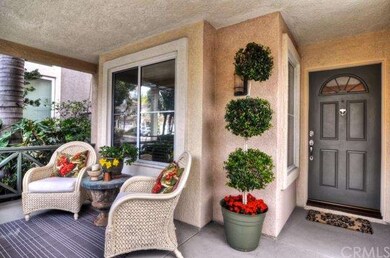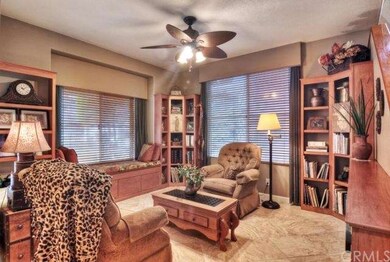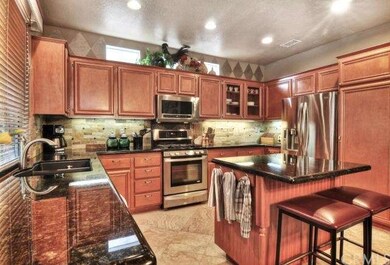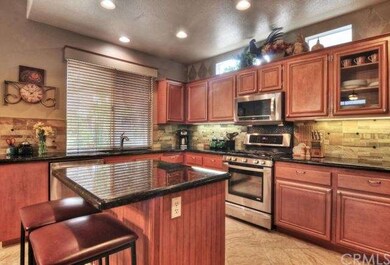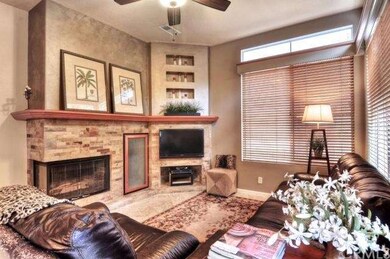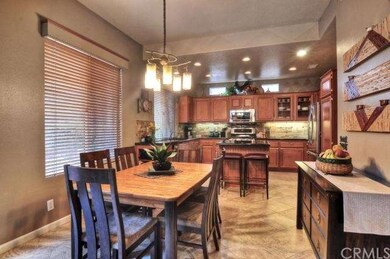
50 Cayman Brac Aliso Viejo, CA 92656
Highlights
- Open Floorplan
- Deck
- Granite Countertops
- Oak Grove Elementary School Rated A
- Traditional Architecture
- 3-minute walk to Acorn Park
About This Home
As of January 2017Gorgeous home in the sought-after community of Key West Aliso Viejo is the perfect balance of style and comfort. This stunning home has been completely upgraded with high-end finishes with great attention to detail. The open and flowing floor plan offers a formal living room for entertaining guests, a family room with a custom stone fireplace and entertainment center, and a dining room open to the kitchen and family room. The kitchen is the heart of the home with black granite counters, custom back splash, center island, and stainless steel appliances. The spacious master bedroom suite has two huge walk-in closets with closet systems in each. The spa-like master bathroom features custom-built marble lined walk-in shower, separate unique Jacuzzi tub, and beautiful custom cabinetry. Enjoy outdoor living in the private back yard with a multi-level deck and mature tropical landscaping. This home is a keeper!
Last Agent to Sell the Property
First Team Real Estate License #01406180 Listed on: 02/25/2015

Home Details
Home Type
- Single Family
Est. Annual Taxes
- $8,372
Year Built
- Built in 1995
Lot Details
- 3,350 Sq Ft Lot
- West Facing Home
- Wood Fence
- Private Yard
- Back Yard
HOA Fees
- $35 Monthly HOA Fees
Parking
- 2 Car Direct Access Garage
- Driveway
- On-Street Parking
Home Design
- Traditional Architecture
- Turnkey
- Slab Foundation
- Tile Roof
- Wood Siding
- Stucco
Interior Spaces
- 1,816 Sq Ft Home
- 2-Story Property
- Open Floorplan
- Crown Molding
- Recessed Lighting
- Family Room with Fireplace
- Living Room
- L-Shaped Dining Room
Kitchen
- Gas Cooktop
- Microwave
- Dishwasher
- Kitchen Island
- Granite Countertops
- Disposal
Flooring
- Carpet
- Tile
Bedrooms and Bathrooms
- 4 Bedrooms
- All Upper Level Bedrooms
- Walk-In Closet
Laundry
- Laundry Room
- Dryer
- Washer
Outdoor Features
- Deck
- Wood patio
- Exterior Lighting
Utilities
- Forced Air Heating and Cooling System
- Gas Water Heater
Community Details
- Avca Association
- Built by John Laing
Listing and Financial Details
- Legal Lot and Block 84 / 84
- Tax Tract Number 14874
- Assessor Parcel Number 62919203
Ownership History
Purchase Details
Purchase Details
Home Financials for this Owner
Home Financials are based on the most recent Mortgage that was taken out on this home.Purchase Details
Home Financials for this Owner
Home Financials are based on the most recent Mortgage that was taken out on this home.Purchase Details
Home Financials for this Owner
Home Financials are based on the most recent Mortgage that was taken out on this home.Purchase Details
Home Financials for this Owner
Home Financials are based on the most recent Mortgage that was taken out on this home.Purchase Details
Home Financials for this Owner
Home Financials are based on the most recent Mortgage that was taken out on this home.Purchase Details
Purchase Details
Home Financials for this Owner
Home Financials are based on the most recent Mortgage that was taken out on this home.Similar Homes in Aliso Viejo, CA
Home Values in the Area
Average Home Value in this Area
Purchase History
| Date | Type | Sale Price | Title Company |
|---|---|---|---|
| Deed | -- | None Listed On Document | |
| Interfamily Deed Transfer | -- | Chicago Title Company | |
| Grant Deed | $735,000 | Title 365 | |
| Grant Deed | $664,000 | Lawyers Title Insurance Corp | |
| Interfamily Deed Transfer | -- | Accommodation | |
| Interfamily Deed Transfer | -- | Ticor Title | |
| Interfamily Deed Transfer | -- | Ticor Title Company Of Ca | |
| Interfamily Deed Transfer | -- | Ticor Title Company Of Ca | |
| Interfamily Deed Transfer | -- | None Available | |
| Grant Deed | $197,500 | Chicago Title |
Mortgage History
| Date | Status | Loan Amount | Loan Type |
|---|---|---|---|
| Previous Owner | $546,000 | New Conventional | |
| Previous Owner | $559,000 | New Conventional | |
| Previous Owner | $588,000 | New Conventional | |
| Previous Owner | $284,800 | New Conventional | |
| Previous Owner | $128,000 | New Conventional | |
| Previous Owner | $180,000 | Unknown | |
| Previous Owner | $157,200 | Unknown | |
| Previous Owner | $168,750 | Unknown | |
| Previous Owner | $158,000 | No Value Available |
Property History
| Date | Event | Price | Change | Sq Ft Price |
|---|---|---|---|---|
| 01/17/2017 01/17/17 | Sold | $735,000 | -1.9% | $387 / Sq Ft |
| 11/29/2016 11/29/16 | Pending | -- | -- | -- |
| 11/16/2016 11/16/16 | For Sale | $749,000 | +12.8% | $394 / Sq Ft |
| 03/27/2015 03/27/15 | Sold | $664,000 | 0.0% | $366 / Sq Ft |
| 02/25/2015 02/25/15 | Pending | -- | -- | -- |
| 02/22/2015 02/22/15 | Off Market | $664,000 | -- | -- |
| 02/20/2015 02/20/15 | For Sale | $669,000 | -- | $368 / Sq Ft |
Tax History Compared to Growth
Tax History
| Year | Tax Paid | Tax Assessment Tax Assessment Total Assessment is a certain percentage of the fair market value that is determined by local assessors to be the total taxable value of land and additions on the property. | Land | Improvement |
|---|---|---|---|---|
| 2024 | $8,372 | $836,302 | $620,339 | $215,963 |
| 2023 | $8,178 | $819,904 | $608,175 | $211,729 |
| 2022 | $8,016 | $803,828 | $596,250 | $207,578 |
| 2021 | $7,858 | $788,067 | $584,559 | $203,508 |
| 2020 | $7,777 | $779,987 | $578,565 | $201,422 |
| 2019 | $7,623 | $764,694 | $567,221 | $197,473 |
| 2018 | $7,472 | $749,700 | $556,099 | $193,601 |
| 2017 | $6,919 | $687,608 | $479,446 | $208,162 |
| 2016 | $6,776 | $674,126 | $470,045 | $204,081 |
| 2015 | $3,425 | $287,986 | $62,349 | $225,637 |
| 2014 | $3,363 | $282,345 | $61,127 | $221,218 |
Agents Affiliated with this Home
-
Janet Thompson

Seller's Agent in 2017
Janet Thompson
First Team Real Estate
(949) 795-9949
17 in this area
44 Total Sales
-

Buyer's Agent in 2017
AJ Mearig
Realty One Group West
(949) 891-2009
Map
Source: California Regional Multiple Listing Service (CRMLS)
MLS Number: OC15036427
APN: 629-192-03
- 27 Northern Pine Loop
- 4 Mosaic
- 12 Cupertino Cir Unit 89
- 7 Burlingame Ln
- 31 Tulare Dr
- 8 Quebec
- 59 Cape Victoria
- 7 Dusk Way
- 3 Vantis Dr
- 3 Bluff Cove Dr
- 9 Compass Ct
- 205 Woodcrest Ln Unit 146
- 45 Brownstone Way
- 50 Bluff Cove Dr
- 10 Beacon Way
- 23 Veneto Ln
- 22681 Oakgrove Unit 536
- 22681 Oakgrove Unit 133
- 2 Chestnut Dr
- 2 Astoria Ct
