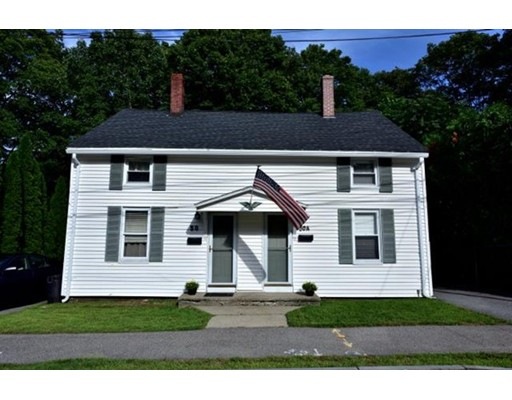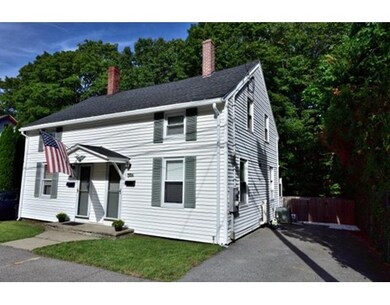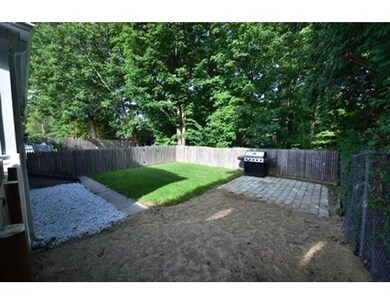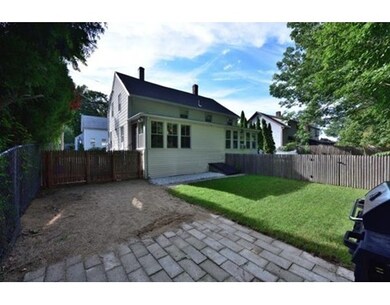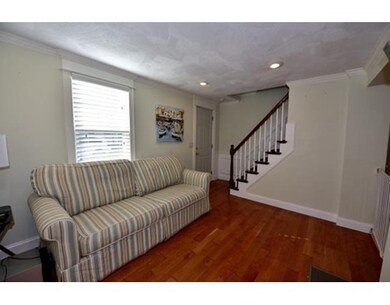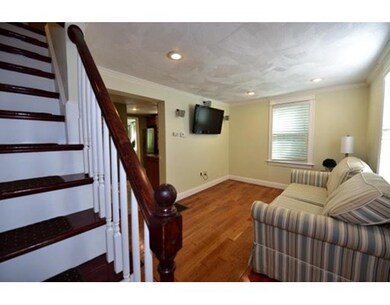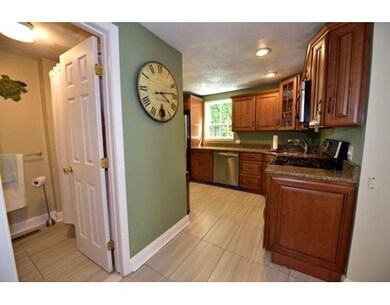
50 Center St Unit A Andover, MA 01810
Ballardvale NeighborhoodAbout This Home
As of September 2017STOP SEARCHING! THIS FULLY RENOVATED DUPLEX STYLE PET FRIENDLY TOWNHOUSE CONDO IS PERFECT & AVAILABLE FOR A QUICK CLOSING. Current owner has modified the 2nd floor from 2 bedrooms to a one bedroom master suite with abundant closet space. Features include updated bath, updated kitchen with granite counters and SS appliances, new tile floor, hardwood in living room and master bedroom, newer heat (2010), hot water and CENTRAL AIR new roof (2012). EZ walk to the Ballardvale train station, playground, & other conveniences. Lovely Sunroom overlooking the private fenced backyard. Offstreet parking for 2 cars. Town water/sewer and natural gas. Great for investors, first time buyers, empty nesters and commuters. DON'T WAIT, COME SEE IT TODAY.
Last Agent to Sell the Property
Kathy Cyrier
William Raveis R.E. & Home Services Listed on: 08/24/2017

Last Buyer's Agent
Kathy Cyrier
William Raveis R.E. & Home Services Listed on: 08/24/2017

Property Details
Home Type
Condominium
Year Built
1857
Lot Details
0
Listing Details
- Unit Level: 1
- Unit Placement: Street
- Property Type: Condominium/Co-Op
- CC Type: Condo
- Style: Townhouse
- Other Agent: 2.50
- Lead Paint: Unknown
- Year Round: Yes
- Year Built Description: Approximate, Renovated Since
- Special Features: None
- Property Sub Type: Condos
- Year Built: 1857
Interior Features
- Has Basement: Yes
- Number of Rooms: 4
- Amenities: Public Transportation, Shopping, Park, Walk/Jog Trails, Golf Course, Medical Facility, Bike Path, Highway Access, House of Worship, Private School, Public School, T-Station, University
- Electric: 100 Amps
- Energy: Insulated Windows
- Flooring: Wood
- Insulation: Full
- Interior Amenities: Cable Available
- Bathroom #1: First Floor
- Kitchen: First Floor, 15X11
- Laundry Room: First Floor
- Living Room: First Floor, 12X10
- Master Bedroom: Second Floor, 21X15
- Master Bedroom Description: Closet, Flooring - Hardwood, Recessed Lighting
- No Bedrooms: 1
- Full Bathrooms: 1
- Oth1 Room Name: Sun Room
- Oth1 Dimen: 14X6
- Oth1 Dscrp: Flooring - Stone/Ceramic Tile, Dryer Hookup - Electric, Exterior Access, Remodeled, Washer Hookup
- Oth1 Level: First Floor
- No Living Levels: 2
- Main Lo: M59500
- Main So: M59500
Exterior Features
- Construction: Frame
- Exterior: Vinyl
- Exterior Unit Features: Fenced Yard
Garage/Parking
- Parking: Off-Street, Tandem
- Parking Spaces: 2
Utilities
- Cooling Zones: 1
- Heat Zones: 1
- Hot Water: Natural Gas
- Utility Connections: for Gas Range, Washer Hookup
- Sewer: City/Town Sewer
- Water: City/Town Water
Condo/Co-op/Association
- Association Security: Fenced
- Pets Allowed: Yes
- No Units: 2
- Unit Building: A
Schools
- Elementary School: South
- Middle School: West
- High School: Ahs
Lot Info
- Zoning: SRA
Similar Homes in Andover, MA
Home Values in the Area
Average Home Value in this Area
Property History
| Date | Event | Price | Change | Sq Ft Price |
|---|---|---|---|---|
| 03/22/2024 03/22/24 | Rented | $2,200 | 0.0% | -- |
| 03/16/2024 03/16/24 | Under Contract | -- | -- | -- |
| 03/01/2024 03/01/24 | For Rent | $2,200 | +37.5% | -- |
| 02/26/2021 02/26/21 | Rented | $1,600 | 0.0% | -- |
| 02/16/2021 02/16/21 | Under Contract | -- | -- | -- |
| 02/15/2021 02/15/21 | For Rent | $1,600 | 0.0% | -- |
| 02/08/2021 02/08/21 | Under Contract | -- | -- | -- |
| 02/04/2021 02/04/21 | For Rent | $1,600 | +0.3% | -- |
| 12/07/2017 12/07/17 | Under Contract | -- | -- | -- |
| 12/06/2017 12/06/17 | Rented | $1,595 | 0.0% | -- |
| 12/01/2017 12/01/17 | Price Changed | $1,595 | -5.9% | $2 / Sq Ft |
| 11/10/2017 11/10/17 | Price Changed | $1,695 | -5.8% | $2 / Sq Ft |
| 09/29/2017 09/29/17 | For Rent | $1,800 | 0.0% | -- |
| 09/28/2017 09/28/17 | Sold | $229,650 | -0.1% | $297 / Sq Ft |
| 08/29/2017 08/29/17 | Pending | -- | -- | -- |
| 08/24/2017 08/24/17 | For Sale | $229,900 | -- | $297 / Sq Ft |
Tax History Compared to Growth
Agents Affiliated with this Home
-
The Lucci Witte Team

Seller's Agent in 2024
The Lucci Witte Team
William Raveis R.E. & Home Services
(978) 771-9909
13 in this area
668 Total Sales
-
Jillian Davis
J
Seller Co-Listing Agent in 2024
Jillian Davis
William Raveis R.E. & Home Services
2 Total Sales
-
Kathy Cyrier

Seller's Agent in 2021
Kathy Cyrier
William Raveis R.E. & Home Services
(978) 852-5811
1 in this area
63 Total Sales
-
Peggy Patenaude
P
Buyer's Agent in 2021
Peggy Patenaude
William Raveis R.E. & Home Services
(978) 804-0811
7 in this area
234 Total Sales
Map
Source: MLS Property Information Network (MLS PIN)
MLS Number: 72218451
- 18 River St Unit 18
- 18 Dale St Unit 7A
- 37 Chester St
- 12 Taylor Cove Dr Unit 6
- 33 Dascomb Rd
- 24 Enfield Dr
- 19 Osgood St
- 63 Andover St
- 1 Delisio Dr
- 20 Carter Ln
- 131 Rattlesnake Hill Rd
- 4 Jills Way
- 61 Porter Rd
- 25 Jills Way
- 3 Regency Ridge
- 2 Regency Ridge
- 46 Porter Rd
- 35 Michael Way
- 97 Lovejoy Rd
- 5 Countryside Way
