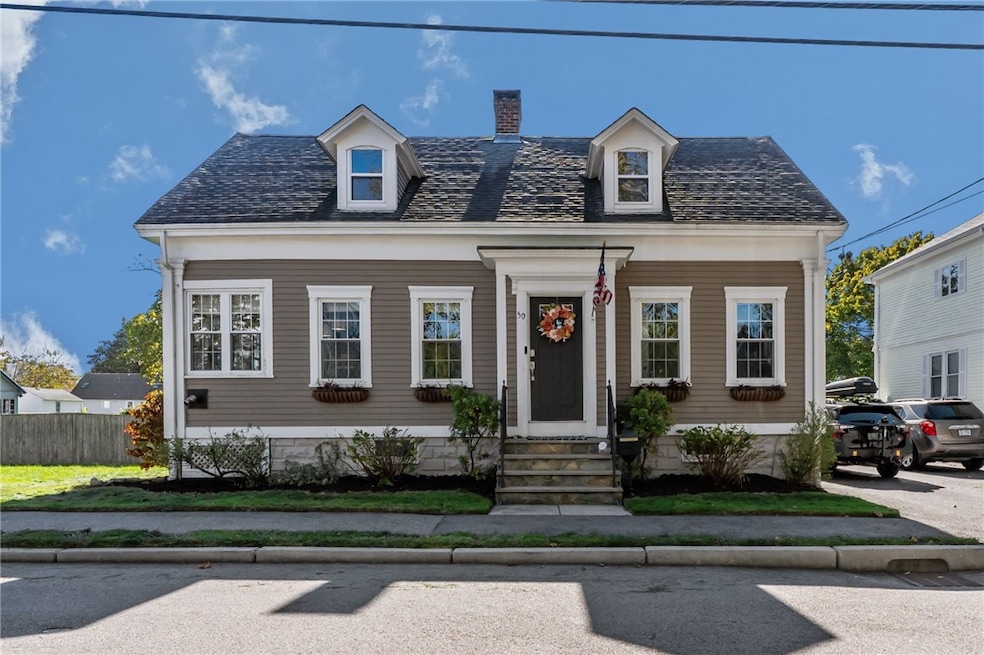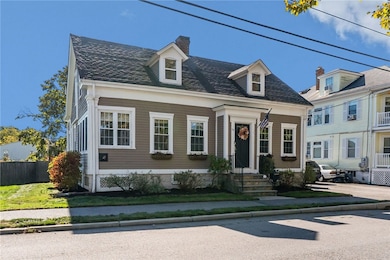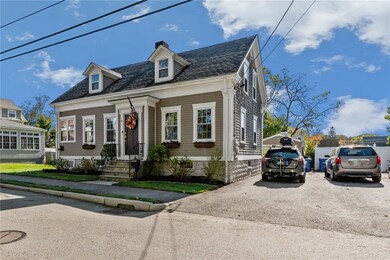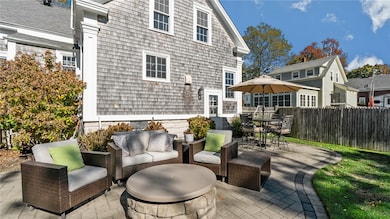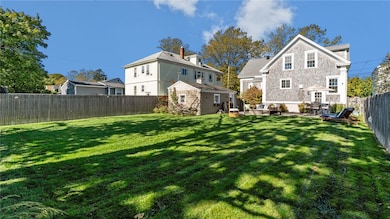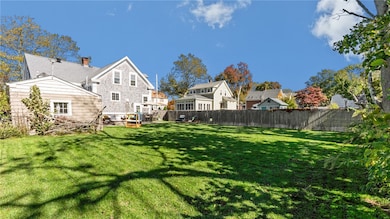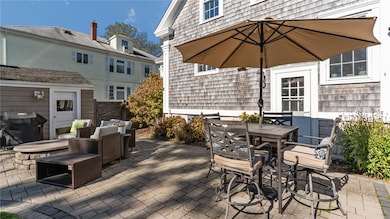50 Charles St Bristol, RI 02809
Downtown Bristol NeighborhoodEstimated payment $3,862/month
Highlights
- Marina
- Cape Cod Architecture
- Wood Flooring
- Golf Course Community
- Private Lot
- Attic
About This Home
Welcome to 50 Charles Street, where classic New England charm meets modern living. This deceptively spacious Cape Cod style home seamlessly blends timeless architectural details with thoughtful updates, creating an inviting atmosphere from the moment you arrive. Step inside to discover tall ceilings, intricate woodwork, charming built-ins, and an exceptionally flexible floor plan that offers room to live, work, and gather. The first floor features two generous living rooms, a bedroom, full bathroom, formal dining room, kitchen, and a sun-filled four-season room with a pellet stove ideal for year-round comfort. Upstairs, you'll find a well-designed layout offering a primary bedroom, additional bedroom, nursery or home office, a convenient laundry room, and a half bathroom. The outdoor space is perfect for entertaining with a large patio and fully fenced yard, offering privacy and room for relaxation or play. Location is everything-and here, you're in the heart of it all. Just a short stroll from Bristol's vibrant historic downtown and picturesque waterfront, you'll enjoy easy access to boutique shops, art galleries, cafes, fine dining, marinas, parks, bike paths, new pickleball courts, and the famed parade route of America's Oldest Fourth of July Celebration. Experience the best of coastal living with character, convenience, and charm all at 50 Charles Street. Welcome home.
Home Details
Home Type
- Single Family
Est. Annual Taxes
- $5,302
Year Built
- Built in 1850
Lot Details
- 6,098 Sq Ft Lot
- Fenced
- Private Lot
- Secluded Lot
- Property is zoned R-6
Parking
- 1 Car Detached Garage
- Driveway
Home Design
- Cape Cod Architecture
- Stone Foundation
- Wood Siding
- Shingle Siding
- Concrete Perimeter Foundation
- Plaster
Interior Spaces
- 1,749 Sq Ft Home
- 2-Story Property
- Fireplace Features Masonry
- Thermal Windows
- Workshop
- Storage Room
- Utility Room
- Storm Doors
- Attic
Kitchen
- Oven
- Range with Range Hood
- Dishwasher
Flooring
- Wood
- Carpet
- Ceramic Tile
Bedrooms and Bathrooms
- 4 Bedrooms
- Bathtub with Shower
Laundry
- Laundry Room
- Dryer
- Washer
Unfinished Basement
- Basement Fills Entire Space Under The House
- Interior and Exterior Basement Entry
Utilities
- Ductless Heating Or Cooling System
- Heating System Uses Gas
- Radiant Heating System
- Baseboard Heating
- Heating System Uses Steam
- 200+ Amp Service
- Gas Water Heater
Additional Features
- Patio
- Property near a hospital
Listing and Financial Details
- Tax Lot 35
- Assessor Parcel Number 50CHARLESSTBRIS
Community Details
Overview
- Downtown Subdivision
Amenities
- Shops
- Restaurant
- Public Transportation
Recreation
- Marina
- Golf Course Community
- Tennis Courts
- Recreation Facilities
Map
Home Values in the Area
Average Home Value in this Area
Tax History
| Year | Tax Paid | Tax Assessment Tax Assessment Total Assessment is a certain percentage of the fair market value that is determined by local assessors to be the total taxable value of land and additions on the property. | Land | Improvement |
|---|---|---|---|---|
| 2025 | $5,032 | $364,100 | $120,100 | $244,000 |
| 2024 | $5,032 | $364,100 | $120,100 | $244,000 |
| 2023 | $4,864 | $364,100 | $120,100 | $244,000 |
| 2022 | $4,733 | $364,100 | $120,100 | $244,000 |
| 2021 | $3,927 | $273,100 | $107,200 | $165,900 |
| 2020 | $3,843 | $273,100 | $107,200 | $165,900 |
| 2019 | $3,747 | $273,100 | $107,200 | $165,900 |
| 2018 | $4,113 | $267,400 | $107,200 | $160,200 |
| 2017 | $3,657 | $245,100 | $100,300 | $144,800 |
| 2016 | $3,269 | $221,300 | $100,300 | $121,000 |
| 2015 | $3,105 | $221,300 | $100,300 | $121,000 |
| 2014 | $3,141 | $240,520 | $110,300 | $130,220 |
Property History
| Date | Event | Price | List to Sale | Price per Sq Ft | Prior Sale |
|---|---|---|---|---|---|
| 10/28/2025 10/28/25 | Pending | -- | -- | -- | |
| 10/20/2025 10/20/25 | For Sale | $649,000 | +85.4% | $371 / Sq Ft | |
| 07/28/2020 07/28/20 | Sold | $350,000 | 0.0% | $206 / Sq Ft | View Prior Sale |
| 07/28/2020 07/28/20 | Sold | $350,000 | -2.8% | $209 / Sq Ft | View Prior Sale |
| 06/28/2020 06/28/20 | Pending | -- | -- | -- | |
| 06/26/2020 06/26/20 | Pending | -- | -- | -- | |
| 06/11/2020 06/11/20 | For Sale | $359,900 | 0.0% | $215 / Sq Ft | |
| 05/27/2020 05/27/20 | Pending | -- | -- | -- | |
| 04/18/2020 04/18/20 | For Sale | $359,900 | 0.0% | $215 / Sq Ft | |
| 03/25/2020 03/25/20 | For Sale | $359,900 | +97.2% | $212 / Sq Ft | |
| 06/03/2015 06/03/15 | Sold | $182,500 | -18.9% | $94 / Sq Ft | View Prior Sale |
| 05/04/2015 05/04/15 | Pending | -- | -- | -- | |
| 03/15/2014 03/15/14 | For Sale | $224,900 | -- | $115 / Sq Ft |
Purchase History
| Date | Type | Sale Price | Title Company |
|---|---|---|---|
| Warranty Deed | $350,000 | None Available | |
| Warranty Deed | $182,500 | -- | |
| Deed | $100,000 | -- |
Mortgage History
| Date | Status | Loan Amount | Loan Type |
|---|---|---|---|
| Open | $280,000 | New Conventional | |
| Previous Owner | $25,000 | Commercial | |
| Previous Owner | $179,080 | FHA |
Source: State-Wide MLS
MLS Number: 1397138
APN: BRIS-000032-000000-000035
- 82 Charles St
- 30 Catherine St
- 53 Catherine St
- 48 Constitution St Unit 2
- 48 Constitution St Unit 1
- 291 High St
- 423 Hope St Unit 1A
- 18 State St Unit 5 (3rd Floor East)
- 2 Chilton St
- 34 Central St
- 2 Wilson St
- 44 Bradford St Unit 48
- 44 Bradford St Unit 49
- 44 Bradford St Unit 52
- 107 Franklin St
- 341 Thames St Unit 109
- 21 Bradford St Unit 2
- 21 Bradford St Unit 1
- 345 Thames St Unit 407
- 413 High St
