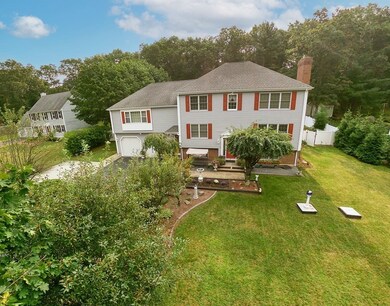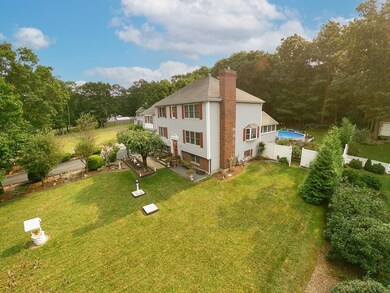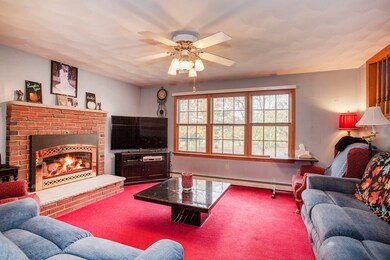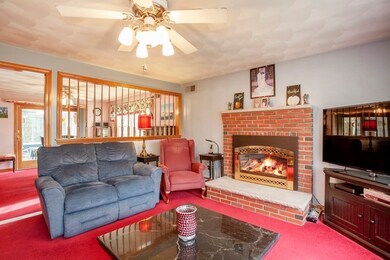
50 Checkerberry Ln Taunton, MA 02780
Whittenton Junction NeighborhoodEstimated Value: $773,000 - $828,000
Highlights
- Medical Services
- Colonial Architecture
- Wooded Lot
- Above Ground Pool
- Deck
- 1 Fireplace
About This Home
As of March 2024Looking for Space for entire Family well this is it! Beautifully Maintained 4 Bedroom 4 Full bath with Legal In-law Apartment that has Separate entrance and Separate Utilities. The Property was completely renovated in 2004 with new 30 Arch Roof, Updated Electrical, New Vinyl siding and all New windows with the addition of the In-law. The Main house has Large Kitchen with Stainless Steel Appliances and Gas Stove with double oven, Gas fireplace in Livingroom, Full Bathroom with laundry and First Floor Office can be used as additional Bed/Den. The 2nd Floor Primary Bedroom has Walk -in Closet and Primary Bath, 2 additional Bedrooms and Full Bath complete this level. The Basement can be finished for additional living space , 2 Car garage with workshop. The In-law has Private Entrance From the 2 Car Garage with 1 Level Living. It has Full Bath, Kitchen which is open to Living room, Storage with the Walk-up Attic & Screened in Porch overlooking the backyard and Pool.
Home Details
Home Type
- Single Family
Est. Annual Taxes
- $6,958
Year Built
- Built in 1993
Lot Details
- 0.57 Acre Lot
- Wooded Lot
- Property is zoned RURRES
Parking
- 2 Car Attached Garage
- Workshop in Garage
- Driveway
- Open Parking
Home Design
- Colonial Architecture
- Frame Construction
- Asphalt Roof
- Concrete Perimeter Foundation
Interior Spaces
- 2,752 Sq Ft Home
- 1 Fireplace
- Insulated Windows
- Screened Porch
- Partially Finished Basement
Kitchen
- Range
- Microwave
- Dishwasher
Flooring
- Carpet
- Tile
Bedrooms and Bathrooms
- 5 Bedrooms
- 4 Full Bathrooms
Laundry
- Dryer
- Washer
Outdoor Features
- Above Ground Pool
- Deck
- Patio
Location
- Property is near schools
Schools
- Chamberlain Elementary School
- Friedman Middle School
- Taunton High School
Utilities
- Forced Air Heating and Cooling System
- 3 Cooling Zones
- 3 Heating Zones
- Heating System Uses Natural Gas
- 200+ Amp Service
- Gas Water Heater
- Private Sewer
- High Speed Internet
Community Details
- No Home Owners Association
- Medical Services
Listing and Financial Details
- Assessor Parcel Number 2980846
Ownership History
Purchase Details
Similar Homes in the area
Home Values in the Area
Average Home Value in this Area
Purchase History
| Date | Buyer | Sale Price | Title Company |
|---|---|---|---|
| Costa Leonard | $62,000 | -- |
Mortgage History
| Date | Status | Borrower | Loan Amount |
|---|---|---|---|
| Open | Hamm Patrick | $738,908 | |
| Closed | Costa Leonard | $240,000 | |
| Closed | Costa Leonard | $200,000 | |
| Closed | Costa Leonard | $34,000 | |
| Closed | Costa Leonard | $168,000 | |
| Closed | Costa Leonard | $198,300 | |
| Closed | Costa Leonard | $80,000 | |
| Closed | Costa Leonard | $23,000 | |
| Closed | Costa Leonard | $130,000 |
Property History
| Date | Event | Price | Change | Sq Ft Price |
|---|---|---|---|---|
| 03/15/2024 03/15/24 | Sold | $770,000 | -1.9% | $280 / Sq Ft |
| 01/21/2024 01/21/24 | Pending | -- | -- | -- |
| 01/16/2024 01/16/24 | For Sale | $785,000 | -- | $285 / Sq Ft |
Tax History Compared to Growth
Tax History
| Year | Tax Paid | Tax Assessment Tax Assessment Total Assessment is a certain percentage of the fair market value that is determined by local assessors to be the total taxable value of land and additions on the property. | Land | Improvement |
|---|---|---|---|---|
| 2025 | $7,688 | $702,700 | $139,700 | $563,000 |
| 2024 | $6,971 | $623,000 | $139,700 | $483,300 |
| 2023 | $6,958 | $577,400 | $146,000 | $431,400 |
| 2022 | $6,537 | $496,000 | $113,200 | $382,800 |
| 2021 | $6,390 | $450,000 | $102,900 | $347,100 |
| 2020 | $6,222 | $418,700 | $102,900 | $315,800 |
| 2019 | $6,284 | $398,700 | $102,900 | $295,800 |
| 2018 | $6,131 | $390,000 | $104,000 | $286,000 |
| 2017 | $5,880 | $374,300 | $98,500 | $275,800 |
| 2016 | $5,737 | $365,900 | $95,700 | $270,200 |
| 2015 | $5,524 | $368,000 | $96,800 | $271,200 |
| 2014 | $5,445 | $372,700 | $96,800 | $275,900 |
Agents Affiliated with this Home
-
Kim Duke

Seller's Agent in 2024
Kim Duke
Sold By Gold LLC
(508) 944-2249
2 in this area
54 Total Sales
-
Craig Gillis
C
Buyer's Agent in 2024
Craig Gillis
Keller Williams Elite
(774) 454-4547
1 in this area
15 Total Sales
Map
Source: MLS Property Information Network (MLS PIN)
MLS Number: 73193822
APN: TAUN-000036-000066
- 39 Ice House Rd
- 600 Crane Ave S
- 193 Fremont St
- 93 Country Way
- 48 Twin Brook Ln
- 1 Upland Rd
- 1 Thayer Dr
- 25 Thayer Dr
- 26 Thayer Dr
- 31 Thayer Dr
- 750 Whittenton St Unit 1012
- 39 Thayer Dr
- 58 Worcester St
- 1 N Walker St
- 365 Tremont St
- 368 Tremont St
- 0 Norton Ave Unit 73362595
- 0 Montclair Ave Unit 72130752
- 130 Wintergreen Ln
- 411 W Britannia St Unit 2
- 50 Checkerberry Ln
- 36 Checkerberry Ln
- 60 Checkerberry Ln
- 10 Ice House Rd
- 22 Checkerberry Ln
- 80 Checkerberry Ln
- 67 Checkerberry Ln
- 210 Crane Ave S
- 27 Checkerberry Ln
- 198 Crane Ave S
- 28 Ice House Rd
- 10 Checkerberry Ln
- 81 Checkerberry Ln
- 188 Crane Ave S
- 180 Crane Ave S
- 25 Creeping Jenny Ln
- 31 Ice House Rd
- 26 Creeping Jenny Ln
- 11 Checkerberry Ln
- 42 Ice House Rd






