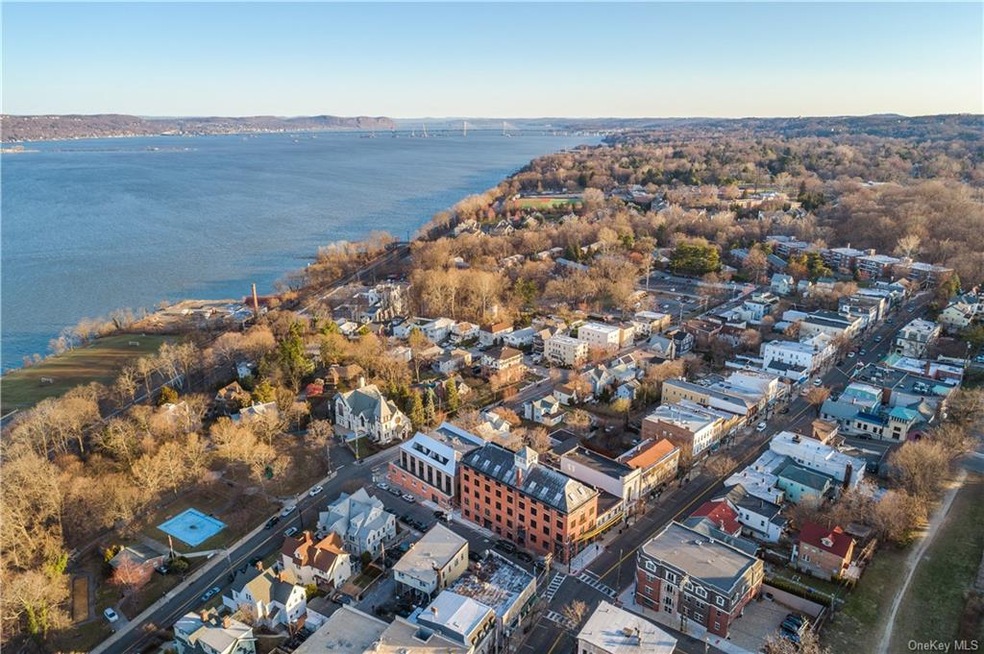
50 Chestnut St Unit 3 Dobbs Ferry, NY 10522
Highlights
- Property is near public transit
- 3-minute walk to Dobbs Ferry Station
- Wood Flooring
- Springhurst Elementary School Rated A
- Cathedral Ceiling
- 1-minute walk to Dobbs Ferry Memorial Park
About This Home
As of June 2022Step inside this urban oasis located in the heart of Dobbs Ferry. This loft-like condo features a beautifully appointed modern aesthetic including wide-plank white oak flooring, 10' ceilings, flame ash wood custom cabinets, Aurora quartz waterfall island, basaltina stone countertop, exposed brick & wood beams. Natural light floods your home with oversized Marvin windows throughout complete with automated window shades for ease of use. A daily retreat awaits in your spa-like master bath with a sleek quartz counter double vanity, herringbone flooring and a spacious walk-in shower. The 2nd bedroom easily transforms into a mixed use space with enough room for both a home office and guest space. In-unit laundry, virtual doorman, garage parking, a spacious rooftop deck and fitness center, give this industrial-chic home a seamless blend of luxury and convenience. Close to shopping, restaurants, the MNR station w/ an easy 35 minute commute to GCT, the OCA and all this charming village offers.
Last Agent to Sell the Property
Compass Greater NY, LLC License #10401220587 Listed on: 04/01/2022

Property Details
Home Type
- Condominium
Est. Annual Taxes
- $10,293
Year Built
- Built in 2018
HOA Fees
- $455 Monthly HOA Fees
Home Design
- Brick Exterior Construction
Interior Spaces
- 1,260 Sq Ft Home
- 4-Story Property
- Cathedral Ceiling
- ENERGY STAR Qualified Windows
- Home Gym
- Wood Flooring
- No Attic
Kitchen
- Oven
- Microwave
- Dishwasher
- Wine Cooler
Bedrooms and Bathrooms
- 2 Bedrooms
- Primary Bedroom on Main
- Walk-In Closet
- 2 Full Bathrooms
Laundry
- Laundry Room
- Dryer
- Washer
Home Security
Parking
- Garage
- $150 Parking Fee
- 1 Assigned Parking Space
Accessible Home Design
- ADA Compliant
- ADA Inside
Schools
- Springhurst Elementary School
- Dobbs Ferry Middle School
- Dobbs Ferry High School
Utilities
- Central Air
- Heating System Uses Natural Gas
- Hydro-Air Heating System
- Water Heated By Indirect Tank
- Municipal Trash
Additional Features
- Two or More Common Walls
- Property is near public transit
Listing and Financial Details
- Assessor Parcel Number 2603-003-080-00040-000-0049-0-0003
Community Details
Overview
- Association fees include ground maintenance, exterior maintenance, snow removal, trash, sewer, water
- Benchmark Prop Mgmt Association
- Mid-Rise Condominium
- Print House Lofts Community
- Print House Lofts Subdivision
Recreation
- Park
Pet Policy
- Call for details about the types of pets allowed
Security
- Fire Sprinkler System
Ownership History
Purchase Details
Home Financials for this Owner
Home Financials are based on the most recent Mortgage that was taken out on this home.Similar Home in Dobbs Ferry, NY
Home Values in the Area
Average Home Value in this Area
Purchase History
| Date | Type | Sale Price | Title Company |
|---|---|---|---|
| Deed | $760,028 | Record & Return Title Agency |
Mortgage History
| Date | Status | Loan Amount | Loan Type |
|---|---|---|---|
| Open | $10,494 | New Conventional | |
| Open | $598,800 | Stand Alone Refi Refinance Of Original Loan | |
| Closed | $605,600 | New Conventional |
Property History
| Date | Event | Price | Change | Sq Ft Price |
|---|---|---|---|---|
| 12/11/2024 12/11/24 | Off Market | $757,000 | -- | -- |
| 06/22/2022 06/22/22 | Sold | $825,000 | 0.0% | $655 / Sq Ft |
| 04/12/2022 04/12/22 | Pending | -- | -- | -- |
| 04/01/2022 04/01/22 | For Sale | $825,000 | +9.0% | $655 / Sq Ft |
| 07/18/2019 07/18/19 | Sold | $757,000 | 0.0% | $601 / Sq Ft |
| 06/26/2018 06/26/18 | Pending | -- | -- | -- |
| 06/26/2018 06/26/18 | For Sale | $757,000 | -- | $601 / Sq Ft |
Tax History Compared to Growth
Tax History
| Year | Tax Paid | Tax Assessment Tax Assessment Total Assessment is a certain percentage of the fair market value that is determined by local assessors to be the total taxable value of land and additions on the property. | Land | Improvement |
|---|---|---|---|---|
| 2024 | $11,512 | $499,100 | $70,100 | $429,000 |
| 2023 | $12,363 | $501,900 | $70,100 | $431,800 |
| 2022 | $11,405 | $379,400 | $61,900 | $317,500 |
| 2021 | $10,126 | $346,800 | $61,900 | $284,900 |
| 2020 | $5,443 | $297,600 | $23,100 | $274,500 |
| 2019 | -- | $245,300 | $23,100 | $222,200 |
Agents Affiliated with this Home
-
Francie Malina

Seller's Agent in 2022
Francie Malina
Compass Greater NY, LLC
(914) 261-0276
37 in this area
368 Total Sales
-
J
Buyer Co-Listing Agent in 2022
Jessica Murphy
Julia B Fee Sothebys Int. Rlty
-
M
Buyer Co-Listing Agent in 2022
Mark Vale
Map
Source: OneKey® MLS
MLS Number: KEY6174923
APN: 552603 3.80-40-49..3
- 50 Chestnut St Unit 1
- 89 Main St
- 114 Palisade St
- 100 Cedar St Unit B43
- 15 Rayson Ln
- 38 Oliphant Ave Unit 7
- 84 Cochrane Ave
- 9 Brace Terrace
- 33 Livingston Ave
- 30 Appleton Place
- 78 Oliphant Ave
- 80 Colonial Ave
- 17 Grandview Ave
- 177 Clinton Ave
- 102 Broadway
- 51 Belden Ave
- 85-87 Ashford Ave
- 18 English Ln
- 254 Palisade Ave
- 101 Mohican Park Ave
