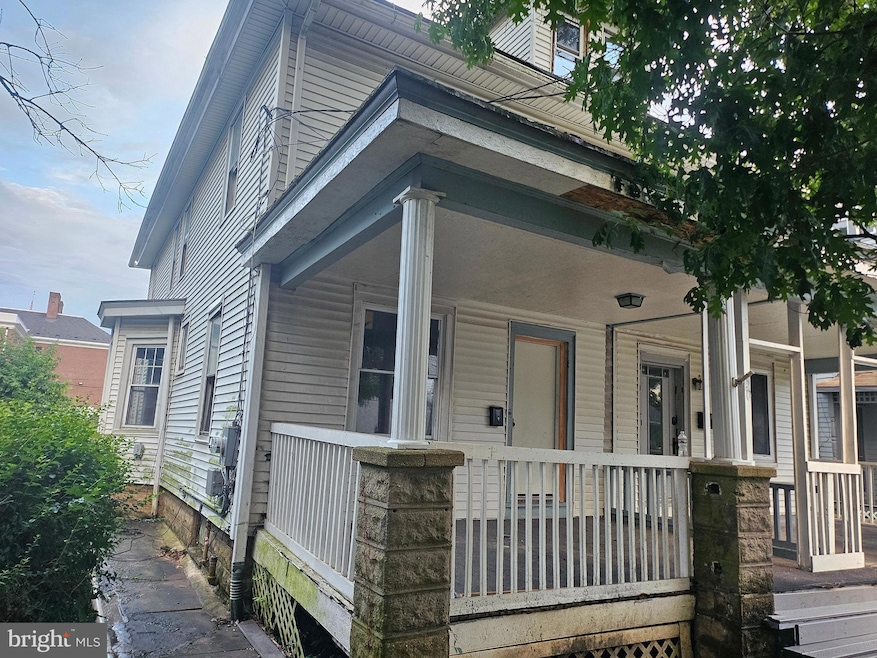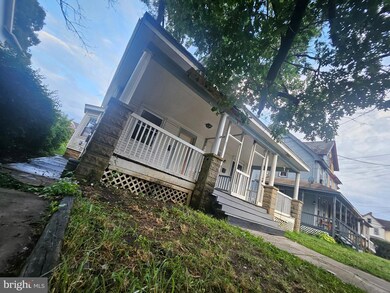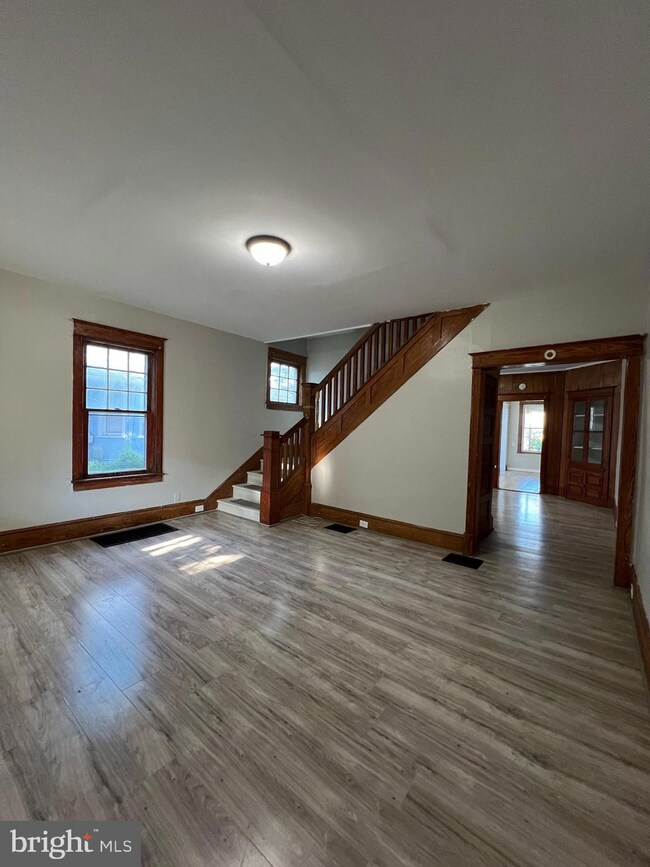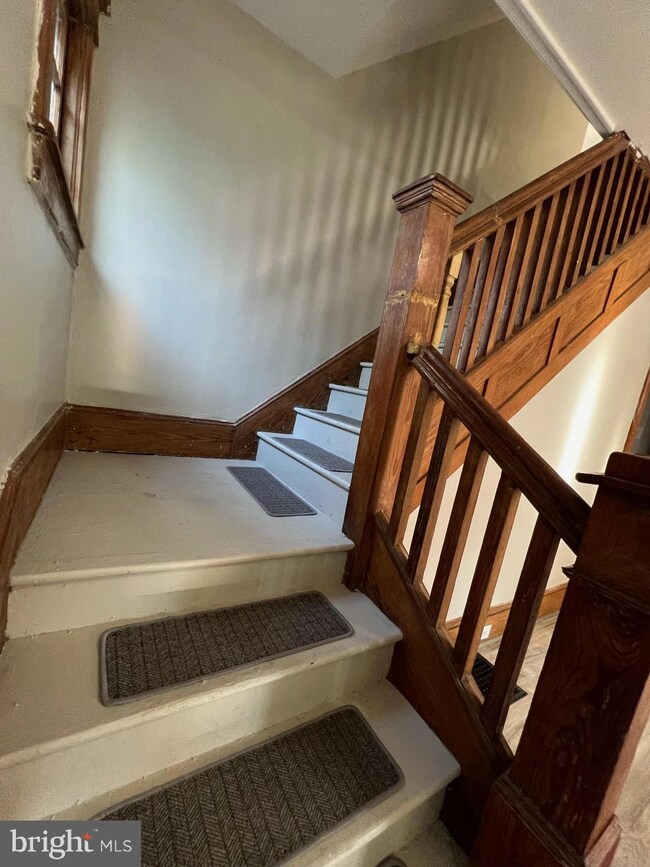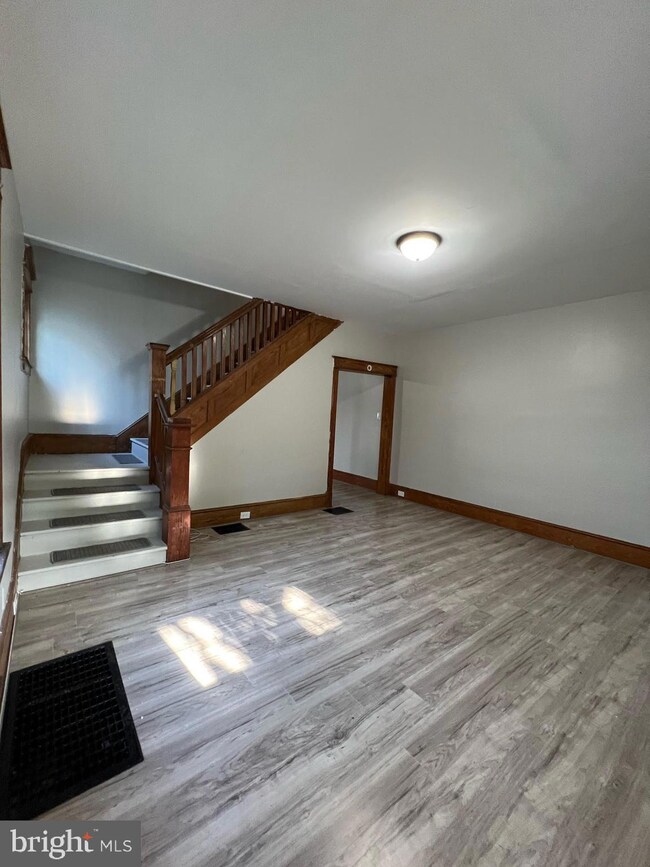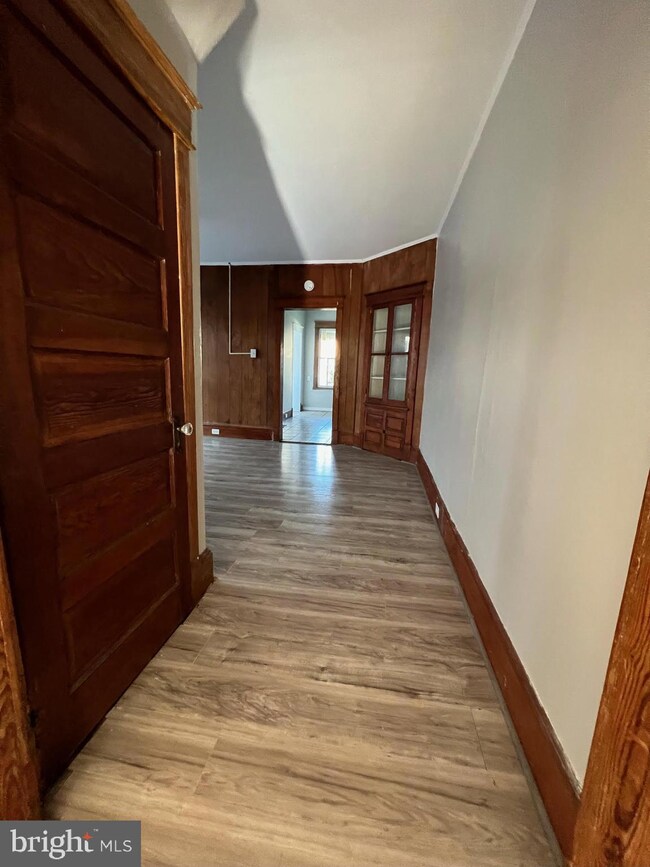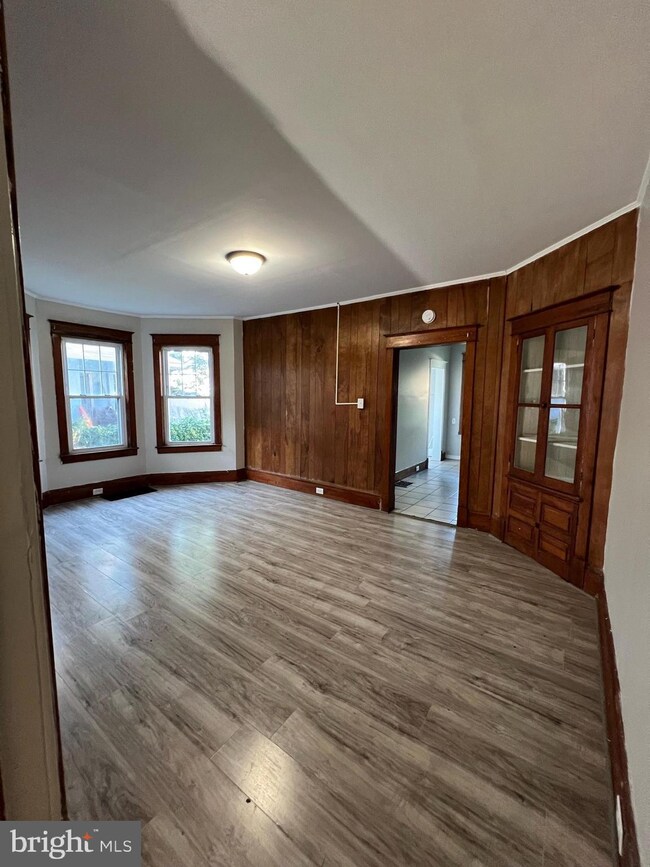
50 Chestnut St Salem, NJ 08079
Salem NeighborhoodHighlights
- Traditional Architecture
- No HOA
- Forced Air Heating System
- Attic
- Laundry Room
- Dining Room
About This Home
As of December 2024Welcome to 50 Chestnut in historic Salem! This Twin home boasts excellent structural integrity and a well-designed floor plan. Step onto the oversized covered front porch and enter the Living Room, featuring original banisters and moldings that add character. The massive formal Dining Room is adorned with bay windows, creating a bright and inviting living space.The functional kitchen is complemented by a convenient half bath and a mud/laundry room that leads to the rear yard. Situated conveniently, the home backs up to the school, offering both accessibility and a peaceful setting.Moving upstairs to the second floor, you'll find three nicely sized bedrooms and a full bath complete with an original cast iron tub, adding to the home's vintage appeal. The third floor boasts a finished attic bonus room, providing versatile space for various needs.Additionally, the full unfinished basement offers ample storage space. Utilities include an above-ground oil tank in the basement, with public water and sewer services ensuring convenience.Come out and tour this property. (Note: 50 Chestnut is also available for sale under separate deed.)
Townhouse Details
Home Type
- Townhome
Est. Annual Taxes
- $2,622
Year Built
- Built in 1920
Lot Details
- 2,622 Sq Ft Lot
Parking
- On-Street Parking
Home Design
- Semi-Detached or Twin Home
- Traditional Architecture
- Block Foundation
- Aluminum Siding
Interior Spaces
- 1,713 Sq Ft Home
- Property has 2 Levels
- Dining Room
- Basement Fills Entire Space Under The House
- Laundry Room
- Attic
Bedrooms and Bathrooms
- 3 Bedrooms
- 1 Full Bathroom
Utilities
- Forced Air Heating System
- Heating System Uses Oil
- Electric Water Heater
Community Details
- No Home Owners Association
Listing and Financial Details
- Assessor Parcel Number 13-00058-00008
Ownership History
Purchase Details
Home Financials for this Owner
Home Financials are based on the most recent Mortgage that was taken out on this home.Purchase Details
Home Financials for this Owner
Home Financials are based on the most recent Mortgage that was taken out on this home.Purchase Details
Purchase Details
Home Financials for this Owner
Home Financials are based on the most recent Mortgage that was taken out on this home.Purchase Details
Home Financials for this Owner
Home Financials are based on the most recent Mortgage that was taken out on this home.Purchase Details
Purchase Details
Similar Homes in Salem, NJ
Home Values in the Area
Average Home Value in this Area
Purchase History
| Date | Type | Sale Price | Title Company |
|---|---|---|---|
| Deed | $145,000 | National Integrity | |
| Deed | $75,000 | None Listed On Document | |
| Deed | $13,000 | -- | |
| Deed | $8,200 | Brennan Title | |
| Interfamily Deed Transfer | -- | -- | |
| Interfamily Deed Transfer | -- | -- | |
| Deed | -- | -- |
Mortgage History
| Date | Status | Loan Amount | Loan Type |
|---|---|---|---|
| Open | $130,000 | New Conventional | |
| Previous Owner | $171,900 | Construction | |
| Previous Owner | $171,900 | Construction | |
| Previous Owner | $120,000 | Fannie Mae Freddie Mac | |
| Previous Owner | $112,000 | Unknown |
Property History
| Date | Event | Price | Change | Sq Ft Price |
|---|---|---|---|---|
| 12/27/2024 12/27/24 | Sold | $145,000 | 0.0% | $85 / Sq Ft |
| 10/23/2024 10/23/24 | Pending | -- | -- | -- |
| 07/29/2024 07/29/24 | Price Changed | $145,000 | -3.3% | $85 / Sq Ft |
| 07/13/2024 07/13/24 | For Sale | $150,000 | +100.0% | $88 / Sq Ft |
| 06/18/2024 06/18/24 | Sold | $75,000 | -15.7% | $44 / Sq Ft |
| 05/10/2024 05/10/24 | Pending | -- | -- | -- |
| 05/05/2024 05/05/24 | For Sale | $89,000 | +612.0% | $52 / Sq Ft |
| 02/08/2016 02/08/16 | Sold | $12,500 | +58.2% | $9 / Sq Ft |
| 01/06/2016 01/06/16 | Pending | -- | -- | -- |
| 11/25/2015 11/25/15 | For Sale | $7,900 | -- | $6 / Sq Ft |
Tax History Compared to Growth
Tax History
| Year | Tax Paid | Tax Assessment Tax Assessment Total Assessment is a certain percentage of the fair market value that is determined by local assessors to be the total taxable value of land and additions on the property. | Land | Improvement |
|---|---|---|---|---|
| 2024 | $3,176 | $40,400 | $6,600 | $33,800 |
| 2023 | $3,176 | $40,400 | $6,600 | $33,800 |
| 2022 | $3,037 | $40,400 | $6,600 | $33,800 |
| 2021 | $2,932 | $40,400 | $6,600 | $33,800 |
| 2020 | $2,873 | $40,400 | $6,600 | $33,800 |
| 2019 | $2,856 | $40,400 | $6,600 | $33,800 |
| 2018 | $2,793 | $40,400 | $6,600 | $33,800 |
| 2017 | $2,759 | $40,400 | $6,600 | $33,800 |
| 2016 | $3,427 | $87,500 | $32,700 | $54,800 |
| 2015 | $3,383 | $87,500 | $32,700 | $54,800 |
| 2014 | $3,365 | $87,500 | $32,700 | $54,800 |
Agents Affiliated with this Home
-
A
Seller's Agent in 2024
Alexander Torres
Society
-
N
Seller's Agent in 2024
Nancy Casey
BHHS Fox & Roach
-
C
Buyer's Agent in 2024
Connie Curci
RE/MAX
-
D
Buyer's Agent in 2024
Drew Conlin
Society
-
M
Seller's Agent in 2016
Monica Falciani
A J Falciani Realty
-
d
Seller Co-Listing Agent in 2016
datacorrect BrightMLS
Non Subscribing Office
Map
Source: Bright MLS
MLS Number: NJSA2011572
APN: 13-00058-0000-00007
