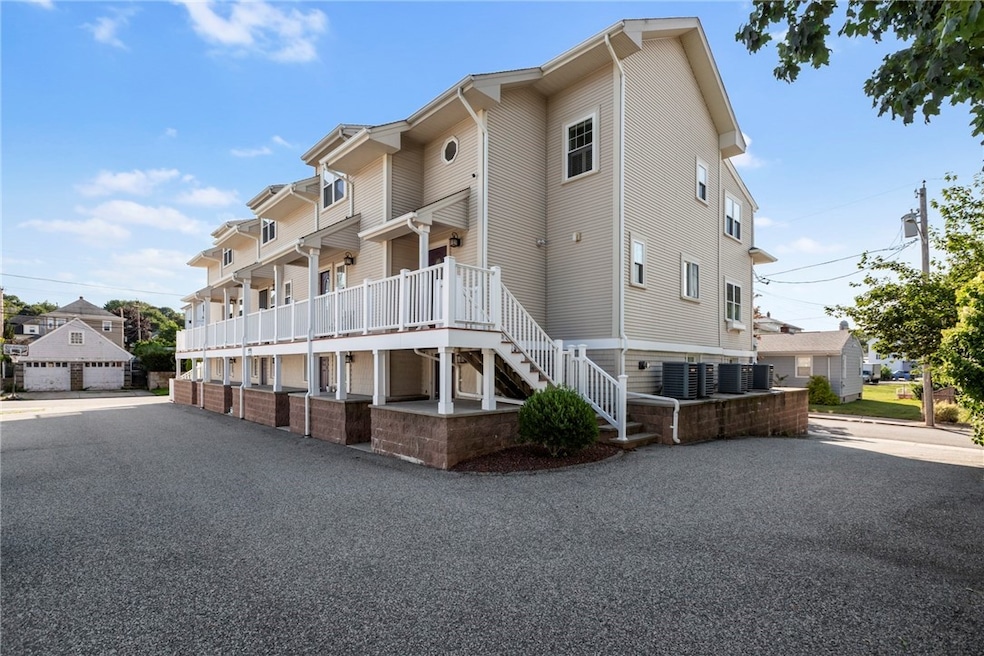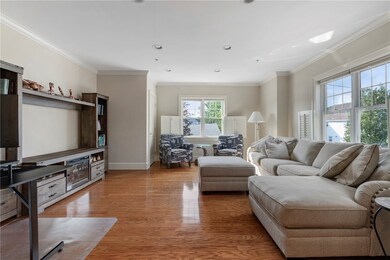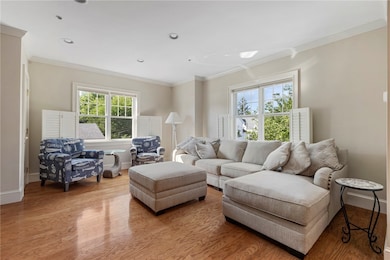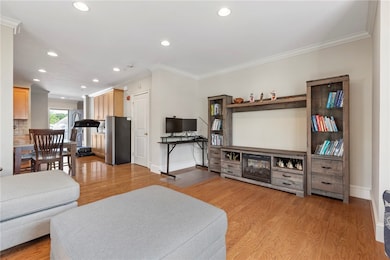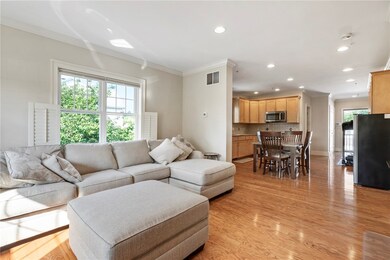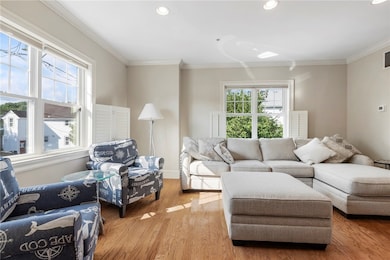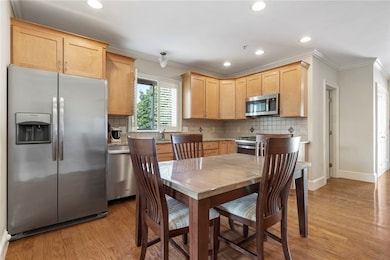50 Clemence St Unit 50 Cranston, RI 02920
Thornton NeighborhoodEstimated payment $2,778/month
Highlights
- Deck
- Wood Flooring
- Thermal Windows
- Cranston High School West Rated 9+
- Recreation Facilities
- Living Room
About This Home
Discover this beautifully cared-for multi-level condominium that blends comfort, style, and convenience. This spacious 2-bedroom end unit showcases a modern kitchen with granite countertops, stainless steel appliances, and hardwood floors that flow through the main level. Upstairs, you'll find two well-sized bedrooms with ample closet space, along with a full bath and in-unit laundry for everyday ease. High ceilings and abundant natural light create an open, airy atmosphere throughout. The finished lower level provides versatile living options perfect for a family room, home office, gym, or media space. Additional features include gas heating, central air, and thoughtful updates throughout. Move-in ready and designed for low-maintenance living, this home is the perfect opportunity don't let it pass you by!
Townhouse Details
Home Type
- Townhome
Est. Annual Taxes
- $4,761
Year Built
- Built in 2007
HOA Fees
- $250 Monthly HOA Fees
Home Design
- Entry on the 1st floor
- Vinyl Siding
- Concrete Perimeter Foundation
Interior Spaces
- 3-Story Property
- Thermal Windows
- Living Room
- Utility Room
- Laundry in unit
Flooring
- Wood
- Carpet
- Ceramic Tile
Bedrooms and Bathrooms
- 2 Bedrooms
Finished Basement
- Basement Fills Entire Space Under The House
- Interior and Exterior Basement Entry
Parking
- 2 Parking Spaces
- No Garage
- Driveway
- Assigned Parking
Utilities
- Forced Air Heating and Cooling System
- Heating System Uses Gas
- 100 Amp Service
- Water Heater
Additional Features
- Deck
- 9,968 Sq Ft Lot
Listing and Financial Details
- Tax Lot 326
- Assessor Parcel Number 50CLEMENCEST50CRAN
Community Details
Overview
- Association fees include ground maintenance, parking, snow removal, trash, water
Amenities
- Public Transportation
Recreation
- Recreation Facilities
Pet Policy
- Pets Allowed
Map
Home Values in the Area
Average Home Value in this Area
Property History
| Date | Event | Price | List to Sale | Price per Sq Ft | Prior Sale |
|---|---|---|---|---|---|
| 10/27/2025 10/27/25 | For Rent | $3,200 | 0.0% | -- | |
| 10/25/2025 10/25/25 | Off Market | $3,200 | -- | -- | |
| 10/02/2025 10/02/25 | For Sale | $404,999 | 0.0% | $229 / Sq Ft | |
| 08/15/2025 08/15/25 | For Rent | $3,200 | 0.0% | -- | |
| 08/24/2023 08/24/23 | Sold | $365,000 | -1.3% | $206 / Sq Ft | View Prior Sale |
| 08/04/2023 08/04/23 | Pending | -- | -- | -- | |
| 07/13/2023 07/13/23 | For Sale | $369,900 | +112.6% | $209 / Sq Ft | |
| 03/17/2020 03/17/20 | Sold | $174,000 | 0.0% | $98 / Sq Ft | View Prior Sale |
| 02/16/2020 02/16/20 | Pending | -- | -- | -- | |
| 12/03/2019 12/03/19 | For Sale | $174,000 | -- | $98 / Sq Ft |
Source: State-Wide MLS
MLS Number: 1396798
- 66 Clemence St
- 0 Clemence St
- 50 Tacoma St
- 1301 Plainfield St
- 115 Clemence St
- 0 Plainfield Pike Unit 1374314
- 77 Rockwood Ave
- 30 Fletcher Ave
- 91 Curry Rd
- 6 Vanner St
- 70 Pocasset St
- 73 Maple Ave
- 83 Valente Dr
- 1448 Plainfield Pike
- 44 Valente Dr
- 25 Loomis St
- 9 Baker St
- 16 River Dr
- 9 Heritage Cir
- 38 Mill St
- 53 Clemence St Unit Apartment 1
- 13 Tweed St Unit 3
- 75 Pocasset St
- 75 Pocasset St Unit 317
- 23 Starr St Unit D
- 61 School St
- 8 Deluca St Unit A
- 100 Elena St
- 363 Simmonsville Ave
- 1577 Cranston St Unit 2
- 1536 Cranston St Unit 3
- 83 Phenix Ave Unit 83
- 108 Phenix Ave Unit 2
- 24 Elmhurst Ave Unit 2
- 190 Gladstone St Unit 2
- 444 Meshanticut Valley Pkwy
- 1809 Cranston St Unit 2
- 147 Prudence Ave Unit 3
- 350 Dyer Ave
- 37 Old Oak Ave
