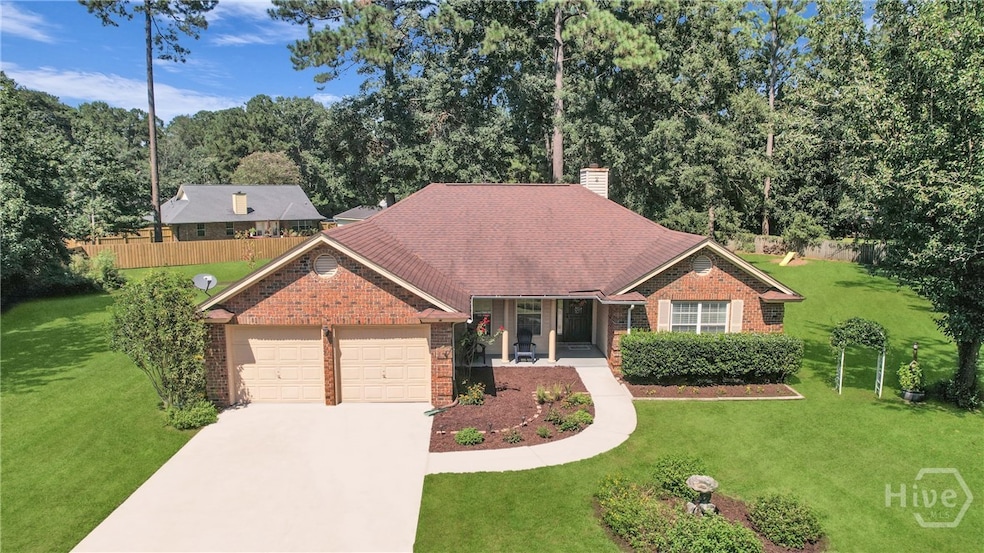50 Coventry Ct Richmond Hill, GA 31324
Estimated payment $2,168/month
Highlights
- Deck
- Cathedral Ceiling
- Galley Kitchen
- Dr. George Washington Carver Elementary School Rated A-
- Breakfast Area or Nook
- 2 Car Attached Garage
About This Home
PRICED TO SELL!!! Sellers are offering $10,000 towards buyer's closing costs or rate buy down with full price offer! This brick, ranch style home is located on a quiet cul-de-sac in Richmond Hill's Oxford community. This 4 bedroom, 2 bath home sits .73 acre, offering privacy and plenty of outdoor space. As you enter the light filled home you'll find newer LVP flooring throughout the living room, formal dining room/office, galley kitchen and breakfast nook. The living room features a vaulted ceiling, a cozy wood burning fireplace and a built-in bookshelf. The kitchen features stainless appliances, granite countertops, a pantry and a breakfast area overlooking the backyard. The primary suite features a jetted tub and large walk-in closet. The large deck in the backyard is perfect for entertaining, while overlooking the large backyard with plenty of space to add a large shed and even a pool! No flood insurance is required! Conveniently located near shopping, dining, I-95, Fort Stewart and Fort McCallister.
Home Details
Home Type
- Single Family
Est. Annual Taxes
- $3,345
Year Built
- Built in 1993
Lot Details
- 0.73 Acre Lot
- 4 Pads in the community
- Property is zoned R-15
HOA Fees
- $25 Monthly HOA Fees
Parking
- 2 Car Attached Garage
- Garage Door Opener
- Off-Street Parking
Home Design
- Brick Exterior Construction
- Slab Foundation
- Vinyl Siding
Interior Spaces
- 1,822 Sq Ft Home
- 1-Story Property
- Cathedral Ceiling
- Wood Burning Fireplace
- Entrance Foyer
- Living Room with Fireplace
Kitchen
- Galley Kitchen
- Breakfast Area or Nook
- Oven
- Range
- Dishwasher
Bedrooms and Bathrooms
- 4 Bedrooms
- 2 Full Bathrooms
- Bathtub
Laundry
- Laundry Room
- Washer and Dryer Hookup
Outdoor Features
- Deck
Schools
- Richmond Hill Elementary And Middle School
- Richmond Hill High School
Utilities
- Central Heating and Cooling System
- Heat Pump System
- Underground Utilities
- Shared Well
- Electric Water Heater
- Septic Tank
Community Details
- Oxford Association, Phone Number (912) 727-4751
- Oxford Subdivision
Listing and Financial Details
- Tax Lot 39
- Assessor Parcel Number 0613-063
Map
Home Values in the Area
Average Home Value in this Area
Tax History
| Year | Tax Paid | Tax Assessment Tax Assessment Total Assessment is a certain percentage of the fair market value that is determined by local assessors to be the total taxable value of land and additions on the property. | Land | Improvement |
|---|---|---|---|---|
| 2024 | $3,345 | $129,040 | $30,800 | $98,240 |
| 2023 | $3,345 | $116,040 | $30,800 | $85,240 |
| 2022 | $3,039 | $110,160 | $30,800 | $79,360 |
| 2021 | $2,693 | $93,320 | $30,800 | $62,520 |
| 2020 | $2,323 | $93,320 | $30,800 | $62,520 |
| 2019 | $2,542 | $85,200 | $30,000 | $55,200 |
| 2018 | $2,494 | $85,200 | $30,000 | $55,200 |
| 2017 | $2,164 | $76,520 | $28,000 | $48,520 |
| 2016 | $2,154 | $75,240 | $28,000 | $47,240 |
| 2015 | $2,120 | $73,560 | $28,000 | $45,560 |
| 2014 | $2,139 | $74,200 | $28,000 | $46,200 |
Property History
| Date | Event | Price | Change | Sq Ft Price |
|---|---|---|---|---|
| 08/28/2025 08/28/25 | For Sale | $349,900 | +37.2% | $192 / Sq Ft |
| 07/08/2021 07/08/21 | Sold | $255,000 | 0.0% | $140 / Sq Ft |
| 06/03/2021 06/03/21 | For Sale | $255,000 | -- | $140 / Sq Ft |
Purchase History
| Date | Type | Sale Price | Title Company |
|---|---|---|---|
| Warranty Deed | -- | -- | |
| Warranty Deed | $255,000 | -- | |
| Warranty Deed | $215,000 | -- | |
| Deed | $179,000 | -- | |
| Deed | $162,500 | -- | |
| Deed | $123,900 | -- | |
| Deed | $23,500 | -- |
Mortgage History
| Date | Status | Loan Amount | Loan Type |
|---|---|---|---|
| Open | $60,000 | New Conventional | |
| Open | $229,500 | New Conventional | |
| Closed | $229,500 | New Conventional | |
| Previous Owner | $109,474 | New Conventional | |
| Previous Owner | $40,000 | New Conventional | |
| Previous Owner | $20,000 | New Conventional |
Source: Savannah Multi-List Corporation
MLS Number: SA337435
APN: 0613-063
- 53 Cambridge Ct
- 923 Highland Cir
- 708 Highland Cir
- 832 Highland Cir
- 889 Highland Cir
- The Hatteras Plan at McAllister Pointe
- 759 Highland Cir
- The Gwinnett Plan at McAllister Pointe
- The Stonecrest Plan at McAllister Pointe
- The Camilla Plan at McAllister Pointe
- The Savannah Plan at McAllister Pointe
- The Grayson Plan at McAllister Pointe
- The Wilmington Plan at McAllister Pointe
- The Dalton Plan at McAllister Pointe
- The Roswell Plan at McAllister Pointe
- The Brookhaven Plan at McAllister Pointe
- 525 Kelsall Dr
- 284 Highland Cir
- 445 Highland Cir
- 807 Highland Cir
- 655 Charlies Rd Unit ID1244812P
- 18 Mccrady Dr
- 70 Hazen Dr
- 41 Gypsea Ln
- 186 Sterling Woods Dr
- 89 Horizon Ln
- 397 Waverly Ln
- 416 Logging Hill Dr
- 155 Old Field Run
- 240 Logging Hill Dr
- 78 Small Pine Ln
- 225 Beckley Dr
- 215 Beckley Dr
- 747 Channing Dr
- 503 Waybridge Way
- 24 Crown Ct
- 34 Crown Ct
- 58 Twin Oaks Dr
- 191 Passaic Ln
- 186 Cairnburgh Rd







