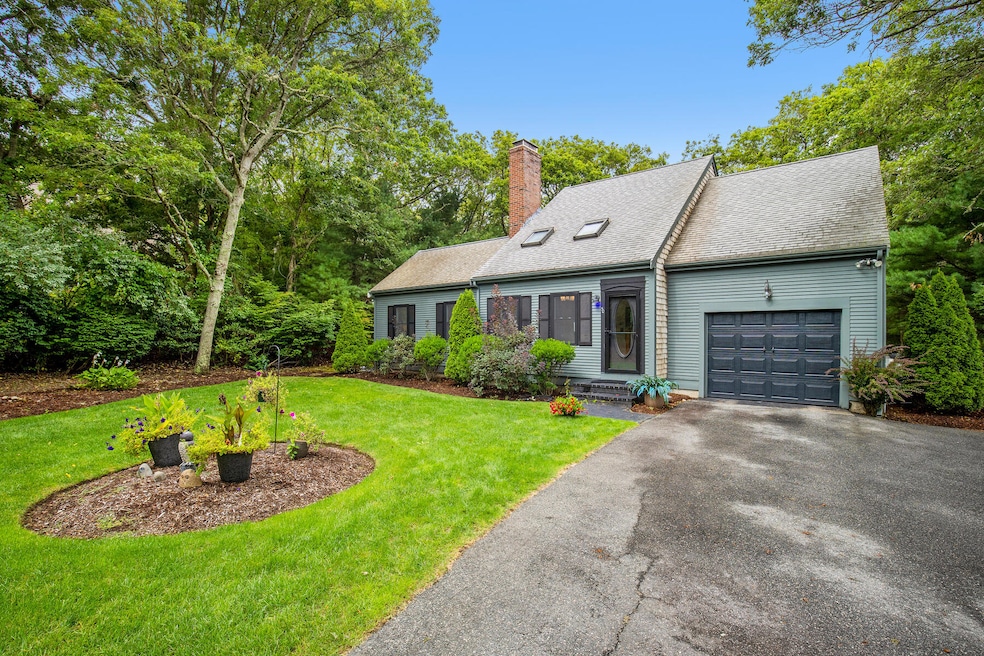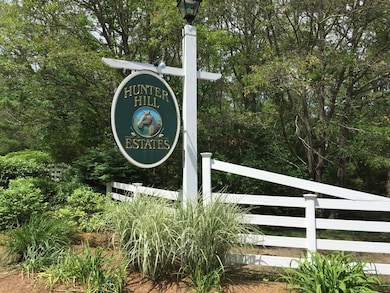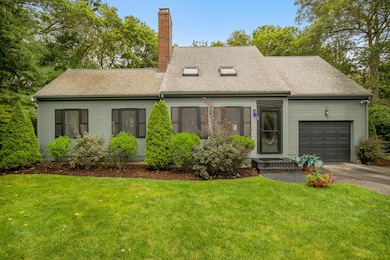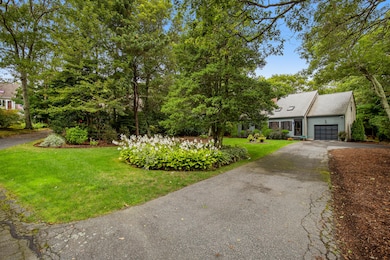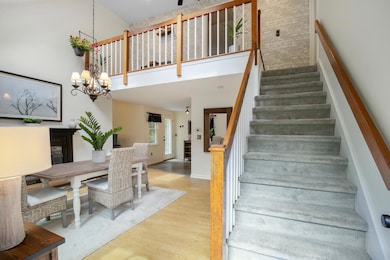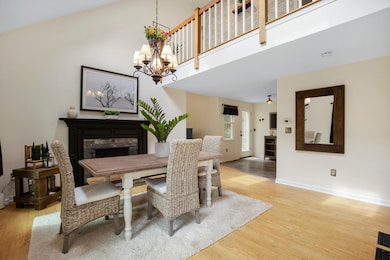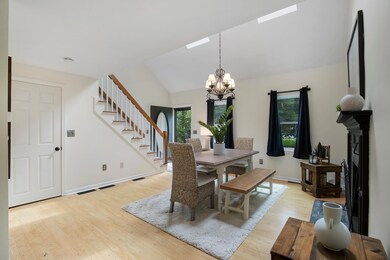50 Currycomb Cir West Barnstable, MA 02668
West Barnstable NeighborhoodEstimated payment $3,826/month
Highlights
- Medical Services
- Wooded Lot
- 2 Fireplaces
- Deck
- Cathedral Ceiling
- Tennis Courts
About This Home
*MOTIVATED SELLER* Welcome to comfort, style, and a highly desirable Cape Cod setting in Hunter Hill Estates which is close to golf and the warm, sandy South Side beaches. This well cared for three-bedroom, two-full-bath home offers a thoughtful blend of modern updates and inviting character in a peaceful, private setting.Enjoy economical natural gas heat with forced hot air, central air conditioning, and the added security of a whole-house generator. Inside, the home features two fireplaces, one wood-burning and one gas, along with a kitchen complete with granite countertops, stainless steel appliances, and a gas range. First-floor laundry adds everyday convenience. The sun-filled family room is the heart of the home, showcasing cathedral ceilings and a gas fireplace, perfect for relaxing or entertaining. Outdoors, the fenced backyard offers irrigation and beautifully landscaped grounds with mature plantings and colorful flowers. A brand-new Title V septic system has been installed, providing peace of mind for years to come.This home, which is on a cul-de-sac, is set on a private lot surrounded by open space. This move-in-ready home captures the best of Cape Cod living.
Home Details
Home Type
- Single Family
Est. Annual Taxes
- $3,715
Year Built
- Built in 1985 | Remodeled
Lot Details
- Cul-De-Sac
- Street terminates at a dead end
- Fenced
- Level Lot
- Wooded Lot
- Property is zoned RF
HOA Fees
- $42 Monthly HOA Fees
Parking
- 1 Car Attached Garage
- Open Parking
Home Design
- Poured Concrete
- Pitched Roof
- Asphalt Roof
- Shingle Siding
- Concrete Perimeter Foundation
- Clapboard
Interior Spaces
- 1,446 Sq Ft Home
- 1-Story Property
- Cathedral Ceiling
- Ceiling Fan
- Skylights
- 2 Fireplaces
- Wood Burning Fireplace
- Gas Fireplace
- Living Room
- Dining Room
- Laminate Flooring
Kitchen
- Gas Range
- Range Hood
- Dishwasher
Bedrooms and Bathrooms
- 3 Bedrooms
- Primary bedroom located on second floor
- Cedar Closet
- 2 Full Bathrooms
Laundry
- Laundry Room
- Laundry on main level
- Stacked Washer and Dryer
Basement
- Basement Fills Entire Space Under The House
- Interior Basement Entry
Utilities
- Central Air
- Heating Available
- Gas Water Heater
- Septic Tank
Additional Features
- Deck
- Property is near golf course, shops, and worship
Listing and Financial Details
- Assessor Parcel Number 151072
Community Details
Overview
- Hunter Hill Estates Subdivision
Amenities
- Medical Services
Recreation
- Tennis Courts
Map
Home Values in the Area
Average Home Value in this Area
Tax History
| Year | Tax Paid | Tax Assessment Tax Assessment Total Assessment is a certain percentage of the fair market value that is determined by local assessors to be the total taxable value of land and additions on the property. | Land | Improvement |
|---|---|---|---|---|
| 2025 | $5,269 | $564,100 | $174,700 | $389,400 |
| 2024 | $4,662 | $543,300 | $174,700 | $368,600 |
| 2023 | $4,555 | $500,000 | $172,600 | $327,400 |
| 2022 | $4,425 | $398,300 | $122,800 | $275,500 |
| 2021 | $4,234 | $361,300 | $122,800 | $238,500 |
| 2020 | $4,290 | $354,000 | $122,800 | $231,200 |
| 2019 | $4,065 | $331,000 | $122,800 | $208,200 |
| 2018 | $3,895 | $314,400 | $134,600 | $179,800 |
| 2017 | $3,748 | $306,200 | $134,600 | $171,600 |
| 2016 | $3,683 | $307,200 | $135,600 | $171,600 |
| 2015 | $3,507 | $293,200 | $131,300 | $161,900 |
Property History
| Date | Event | Price | List to Sale | Price per Sq Ft |
|---|---|---|---|---|
| 01/06/2026 01/06/26 | Pending | -- | -- | -- |
| 12/23/2025 12/23/25 | Price Changed | $669,000 | -1.5% | $463 / Sq Ft |
| 12/05/2025 12/05/25 | Price Changed | $679,000 | -1.5% | $470 / Sq Ft |
| 11/09/2025 11/09/25 | Price Changed | $689,000 | -1.4% | $476 / Sq Ft |
| 10/19/2025 10/19/25 | For Sale | $699,000 | 0.0% | $483 / Sq Ft |
| 10/13/2025 10/13/25 | Pending | -- | -- | -- |
| 10/10/2025 10/10/25 | Price Changed | $699,000 | -3.6% | $483 / Sq Ft |
| 09/22/2025 09/22/25 | Price Changed | $725,000 | -3.3% | $501 / Sq Ft |
| 08/15/2025 08/15/25 | For Sale | $750,000 | -- | $519 / Sq Ft |
Purchase History
| Date | Type | Sale Price | Title Company |
|---|---|---|---|
| Deed | $229,900 | -- | |
| Deed | $166,750 | -- | |
| Deed | $160,000 | -- |
Mortgage History
| Date | Status | Loan Amount | Loan Type |
|---|---|---|---|
| Previous Owner | $124,000 | No Value Available | |
| Previous Owner | $126,750 | Purchase Money Mortgage | |
| Previous Owner | $120,000 | No Value Available | |
| Previous Owner | $128,000 | No Value Available |
Source: Cape Cod & Islands Association of REALTORS®
MLS Number: 22503974
APN: BARN-000151-000000-000072
- 74 Saddler Ln
- 120 Great Hill Dr
- 1044 Old Falmouth Rd
- 1028 Old Falmouth Rd
- 282 Parker Rd
- 62 Three Ponds Dr
- 87 Foxglove Rd
- 90 Guildford Rd
- 900 Old Stage Rd
- 32 Willington Ave
- 315 Prince Hinckley Rd
- 128 Lakeside Dr
- 66 Tern Ln
- 296 Buckskin Path
- 68 Lakeside Dr
- 21 Shannon Way
- 38 Lakeside Dr
- 81 Monomoy Cir
- 7 Ebenezer
- 5 Conaumet Rd
