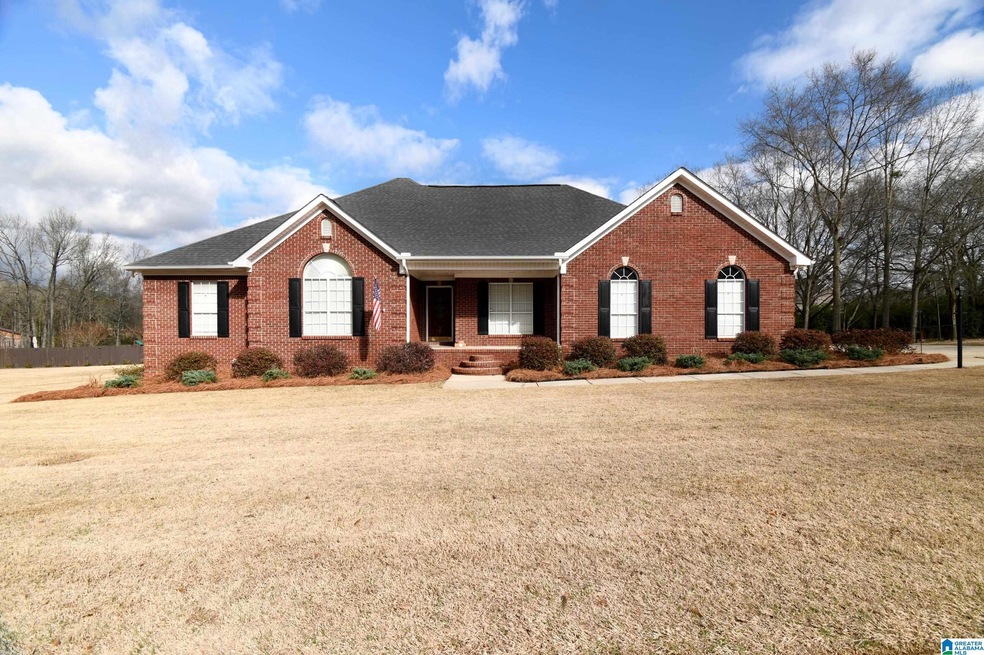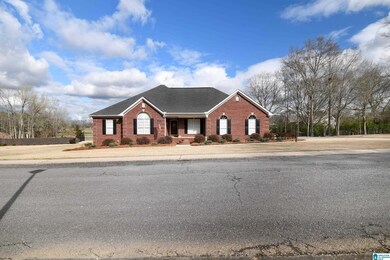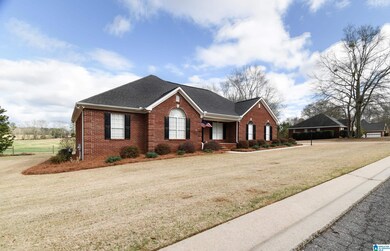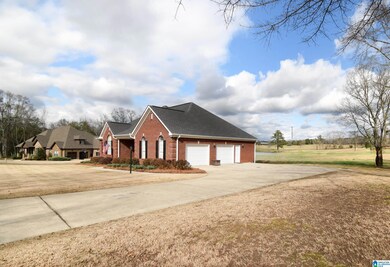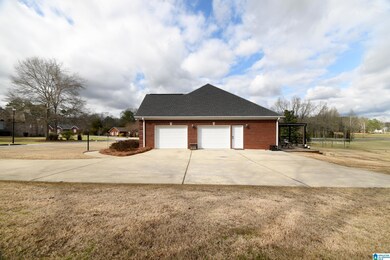
50 Deer Trace Clanton, AL 35045
Highlights
- Covered Deck
- Attic
- Covered patio or porch
- Cathedral Ceiling
- Stone Countertops
- Stainless Steel Appliances
About This Home
As of June 2025Nestled in the tranquil cul-de-sac of Deer Trace Subdivision, this impressive 3-bedroom, 3-bathroom home offers over 2200 square feet of spacious living. Its prime location places you close to Clanton schools, providing convenience and peace of mind. Step inside to discover an open floor plan that seamlessly connects the living areas, creating an airy and inviting ambiance. The heart of the home features an updated kitchen adorned with modern appliances, ample cabinetry, and along with an eat-in kitchen perfect for entertaining. Retreat to the luxurious master suite, featuring an en suite bathroom with large shower, separate tub and dual sinks. Two additional bedrooms and a shared bathroom provide ample space for family or guests. Enjoy outdoor living on the large covered porch and private patio, overlooking the manicured lawn and lush landscaping. This home is a must-see!
Last Buyer's Agent
Amy Davis
EXIT Royal Realty
Home Details
Home Type
- Single Family
Est. Annual Taxes
- $900
Year Built
- Built in 2002
Parking
- 2 Car Attached Garage
- Side Facing Garage
- Driveway
- On-Street Parking
Home Design
- Four Sided Brick Exterior Elevation
Interior Spaces
- 2,287 Sq Ft Home
- 1-Story Property
- Crown Molding
- Smooth Ceilings
- Cathedral Ceiling
- Gas Fireplace
- Double Pane Windows
- Window Treatments
- Family Room with Fireplace
- Dining Room
- Crawl Space
- Pull Down Stairs to Attic
Kitchen
- Breakfast Bar
- Electric Oven
- Stove
- Built-In Microwave
- Dishwasher
- Stainless Steel Appliances
- Stone Countertops
Flooring
- Carpet
- Laminate
- Tile
Bedrooms and Bathrooms
- 3 Bedrooms
- Walk-In Closet
- 3 Full Bathrooms
- Bathtub and Shower Combination in Primary Bathroom
- Garden Bath
- Separate Shower
- Linen Closet In Bathroom
Laundry
- Laundry Room
- Laundry on main level
- Washer and Electric Dryer Hookup
Outdoor Features
- Covered Deck
- Covered patio or porch
Schools
- Clanton Elementary And Middle School
- Chilton County High School
Utilities
- Central Heating and Cooling System
- Underground Utilities
- Electric Water Heater
- Septic Tank
Listing and Financial Details
- Visit Down Payment Resource Website
- Assessor Parcel Number 1803060001013015
Ownership History
Purchase Details
Home Financials for this Owner
Home Financials are based on the most recent Mortgage that was taken out on this home.Purchase Details
Home Financials for this Owner
Home Financials are based on the most recent Mortgage that was taken out on this home.Purchase Details
Home Financials for this Owner
Home Financials are based on the most recent Mortgage that was taken out on this home.Similar Homes in Clanton, AL
Home Values in the Area
Average Home Value in this Area
Purchase History
| Date | Type | Sale Price | Title Company |
|---|---|---|---|
| Warranty Deed | $365,000 | None Listed On Document | |
| Warranty Deed | $355,000 | -- | |
| Warranty Deed | $202,000 | None Available |
Mortgage History
| Date | Status | Loan Amount | Loan Type |
|---|---|---|---|
| Open | $292,000 | New Conventional | |
| Previous Owner | $284,000 | New Conventional | |
| Previous Owner | $195,500 | New Conventional | |
| Previous Owner | $203,000 | New Conventional | |
| Previous Owner | $202,000 | New Conventional |
Property History
| Date | Event | Price | Change | Sq Ft Price |
|---|---|---|---|---|
| 06/27/2025 06/27/25 | Sold | $379,900 | 0.0% | $166 / Sq Ft |
| 04/09/2025 04/09/25 | Off Market | $379,900 | -- | -- |
| 04/07/2025 04/07/25 | For Sale | $379,900 | +4.1% | $166 / Sq Ft |
| 05/28/2024 05/28/24 | Sold | $365,000 | -1.3% | $160 / Sq Ft |
| 03/10/2024 03/10/24 | For Sale | $369,900 | +4.2% | $162 / Sq Ft |
| 10/26/2022 10/26/22 | Sold | $355,000 | -4.0% | $155 / Sq Ft |
| 10/04/2022 10/04/22 | For Sale | $369,900 | +83.1% | $162 / Sq Ft |
| 03/22/2019 03/22/19 | Sold | $202,000 | 0.0% | $88 / Sq Ft |
| 02/23/2019 02/23/19 | Pending | -- | -- | -- |
| 02/23/2019 02/23/19 | For Sale | $202,000 | -- | $88 / Sq Ft |
Tax History Compared to Growth
Tax History
| Year | Tax Paid | Tax Assessment Tax Assessment Total Assessment is a certain percentage of the fair market value that is determined by local assessors to be the total taxable value of land and additions on the property. | Land | Improvement |
|---|---|---|---|---|
| 2024 | $1,358 | $67,400 | $8,500 | $58,900 |
| 2023 | $1,358 | $57,000 | $8,500 | $48,500 |
| 2022 | $1,041 | $24,880 | $4,930 | $19,950 |
| 2021 | $890 | $22,540 | $4,250 | $18,290 |
| 2020 | $890 | $22,540 | $4,250 | $18,290 |
| 2019 | $1,899 | $22,540 | $4,250 | $18,290 |
| 2018 | $1,746 | $21,720 | $0 | $0 |
| 2017 | $1,746 | $0 | $0 | $0 |
| 2016 | $2,023 | $0 | $0 | $0 |
| 2015 | $1,988 | $0 | $0 | $0 |
| 2013 | $1,988 | $47,200 | $0 | $0 |
Agents Affiliated with this Home
-
Debra Hubbard

Seller's Agent in 2025
Debra Hubbard
RealtySouth - Chilton II
(205) 294-1153
215 Total Sales
-
Brook Tillery
B
Buyer's Agent in 2025
Brook Tillery
RealtySouth - Chilton II
(205) 755-7719
26 Total Sales
-
Holly Deavers

Seller's Agent in 2024
Holly Deavers
EXIT Royal Realty
(205) 389-2520
196 Total Sales
-
A
Buyer's Agent in 2024
Amy Davis
EXIT Royal Realty
Map
Source: Greater Alabama MLS
MLS Number: 21379425
APN: 1803060001013015
- 0 Narrow Ln Unit 21422861
- 35 Avalon Way
- 802 Golf Dr
- 204 Cherokee Dr
- 916 Frances Cir
- 0 S Pointe Unit 23 21423580
- 402 Studdard Dr
- 976 Pineneedle Ln
- 615 Maple St
- 421 County Road 764
- 609 Maple St
- 800 Airport Rd Unit 1
- 1209 7th St S Unit Lot 1
- 1209 7th St S Unit Lot 3
- 0 Wilson Rd Unit 21399089
- 0 Wilson Rd Unit 1
- 1001 Jasper Dennis Rd Unit 1
- 1003 7th St S
- 1001 7th St S
- 201 Nell St
