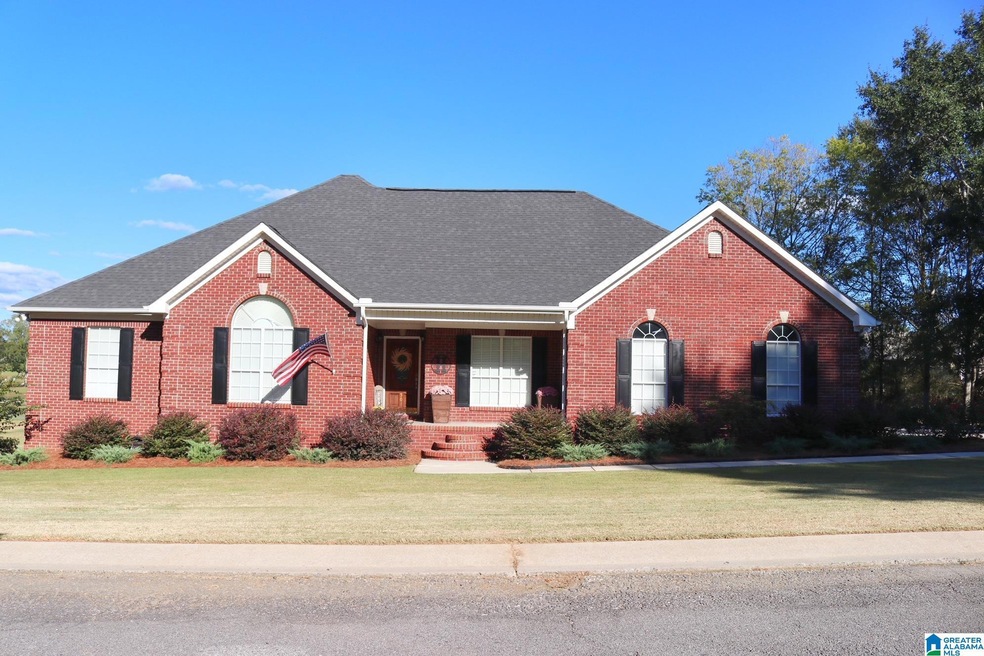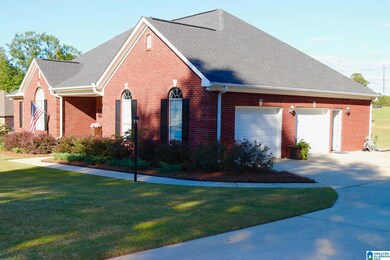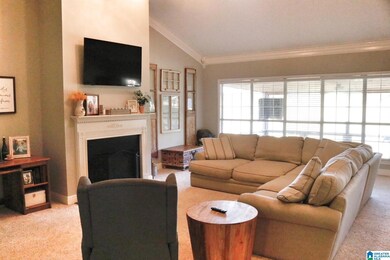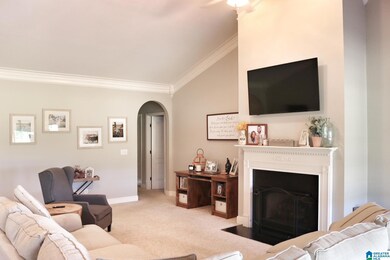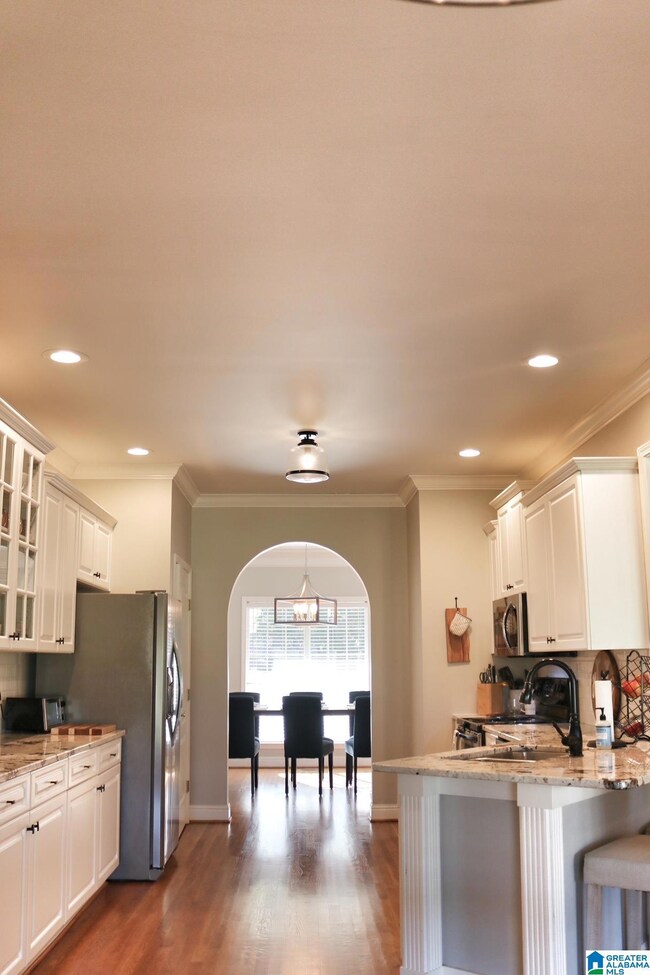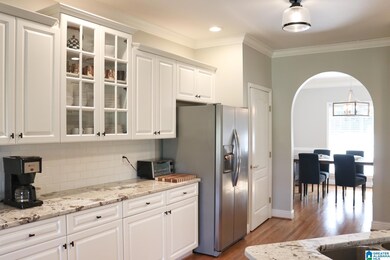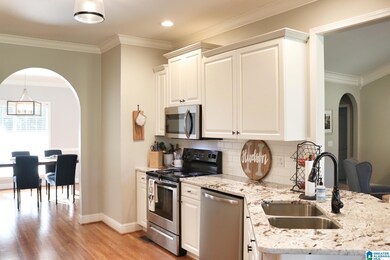
50 Deer Trace Clanton, AL 35045
Highlights
- Lake View
- Wood Flooring
- Stone Countertops
- Covered Deck
- Attic
- Covered patio or porch
About This Home
As of June 2025This spacious and open floor plan home is a must see with its large bedrooms, numerous upgrades in a sought-after neighborhood that is close to the local schools, interstate and down town, is the perfect home to relax and entertain after a long week. So many pluses on this gorgeous home with a newly renovated kitchen with granite counter tops, new cabinets, flooring, a master bedroom and bathroom suite complete remodel, quest bathroom remodel, new freshly painted walls, new HVAC, water heater and 50 foot covered deck upgrade. GORGEOUS!
Home Details
Home Type
- Single Family
Est. Annual Taxes
- $1,358
Year Built
- Built in 2002
Parking
- 2 Car Garage
- Side Facing Garage
- Driveway
- On-Street Parking
- Assigned Parking
Home Design
- Four Sided Brick Exterior Elevation
Interior Spaces
- 2,287 Sq Ft Home
- 1-Story Property
- Crown Molding
- Smooth Ceilings
- Recessed Lighting
- Gas Fireplace
- Window Treatments
- Living Room with Fireplace
- Dining Room
- Lake Views
- Crawl Space
- Pull Down Stairs to Attic
Kitchen
- Breakfast Bar
- Electric Oven
- <<builtInMicrowave>>
- Dishwasher
- Stainless Steel Appliances
- Stone Countertops
Flooring
- Wood
- Tile
Bedrooms and Bathrooms
- 3 Bedrooms
- Walk-In Closet
- 3 Full Bathrooms
- Bathtub and Shower Combination in Primary Bathroom
- Garden Bath
- Separate Shower
- Linen Closet In Bathroom
Laundry
- Laundry Room
- Laundry on main level
- Washer and Electric Dryer Hookup
Outdoor Features
- Covered Deck
- Covered patio or porch
Schools
- Clanton Elementary And Middle School
- Chilton County High School
Utilities
- Central Heating and Cooling System
- Heat Pump System
- Underground Utilities
- Electric Water Heater
- Septic Tank
Community Details
- $40 Other Monthly Fees
Listing and Financial Details
- Visit Down Payment Resource Website
- Assessor Parcel Number 1803060001013015
Ownership History
Purchase Details
Home Financials for this Owner
Home Financials are based on the most recent Mortgage that was taken out on this home.Purchase Details
Home Financials for this Owner
Home Financials are based on the most recent Mortgage that was taken out on this home.Purchase Details
Home Financials for this Owner
Home Financials are based on the most recent Mortgage that was taken out on this home.Similar Homes in Clanton, AL
Home Values in the Area
Average Home Value in this Area
Purchase History
| Date | Type | Sale Price | Title Company |
|---|---|---|---|
| Warranty Deed | $365,000 | None Listed On Document | |
| Warranty Deed | $355,000 | -- | |
| Warranty Deed | $202,000 | None Available |
Mortgage History
| Date | Status | Loan Amount | Loan Type |
|---|---|---|---|
| Open | $292,000 | New Conventional | |
| Previous Owner | $284,000 | New Conventional | |
| Previous Owner | $195,500 | New Conventional | |
| Previous Owner | $203,000 | New Conventional | |
| Previous Owner | $202,000 | New Conventional |
Property History
| Date | Event | Price | Change | Sq Ft Price |
|---|---|---|---|---|
| 06/27/2025 06/27/25 | Sold | $379,900 | 0.0% | $166 / Sq Ft |
| 04/09/2025 04/09/25 | Off Market | $379,900 | -- | -- |
| 04/07/2025 04/07/25 | For Sale | $379,900 | +4.1% | $166 / Sq Ft |
| 05/28/2024 05/28/24 | Sold | $365,000 | -1.3% | $160 / Sq Ft |
| 03/10/2024 03/10/24 | For Sale | $369,900 | +4.2% | $162 / Sq Ft |
| 10/26/2022 10/26/22 | Sold | $355,000 | -4.0% | $155 / Sq Ft |
| 10/04/2022 10/04/22 | For Sale | $369,900 | +83.1% | $162 / Sq Ft |
| 03/22/2019 03/22/19 | Sold | $202,000 | 0.0% | $88 / Sq Ft |
| 02/23/2019 02/23/19 | Pending | -- | -- | -- |
| 02/23/2019 02/23/19 | For Sale | $202,000 | -- | $88 / Sq Ft |
Tax History Compared to Growth
Tax History
| Year | Tax Paid | Tax Assessment Tax Assessment Total Assessment is a certain percentage of the fair market value that is determined by local assessors to be the total taxable value of land and additions on the property. | Land | Improvement |
|---|---|---|---|---|
| 2024 | $1,358 | $67,400 | $8,500 | $58,900 |
| 2023 | $1,358 | $57,000 | $8,500 | $48,500 |
| 2022 | $1,041 | $24,880 | $4,930 | $19,950 |
| 2021 | $890 | $22,540 | $4,250 | $18,290 |
| 2020 | $890 | $22,540 | $4,250 | $18,290 |
| 2019 | $1,899 | $22,540 | $4,250 | $18,290 |
| 2018 | $1,746 | $21,720 | $0 | $0 |
| 2017 | $1,746 | $0 | $0 | $0 |
| 2016 | $2,023 | $0 | $0 | $0 |
| 2015 | $1,988 | $0 | $0 | $0 |
| 2013 | $1,988 | $47,200 | $0 | $0 |
Agents Affiliated with this Home
-
Debra Hubbard

Seller's Agent in 2025
Debra Hubbard
RealtySouth - Chilton II
(205) 294-1153
215 Total Sales
-
Brook Tillery
B
Buyer's Agent in 2025
Brook Tillery
RealtySouth - Chilton II
(205) 755-7719
26 Total Sales
-
Holly Deavers

Seller's Agent in 2024
Holly Deavers
EXIT Royal Realty
(205) 389-2520
196 Total Sales
-
A
Buyer's Agent in 2024
Amy Davis
EXIT Royal Realty
Map
Source: Greater Alabama MLS
MLS Number: 1335567
APN: 1803060001013015
- 0 Narrow Ln Unit 21422861
- 35 Avalon Way
- 802 Golf Dr
- 204 Cherokee Dr
- 916 Frances Cir
- 0 S Pointe Unit 23 21423580
- 402 Studdard Dr
- 976 Pineneedle Ln
- 615 Maple St
- 421 County Road 764
- 609 Maple St
- 800 Airport Rd Unit 1
- 1209 7th St S Unit Lot 1
- 1209 7th St S Unit Lot 3
- 0 Wilson Rd Unit 21399089
- 0 Wilson Rd Unit 1
- 1001 Jasper Dennis Rd Unit 1
- 1003 7th St S
- 1001 7th St S
- 201 Nell St
