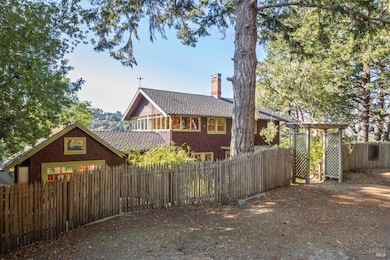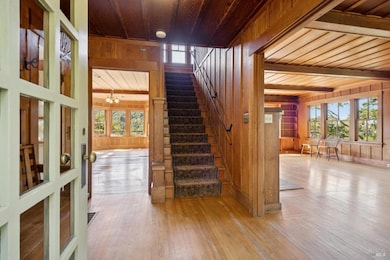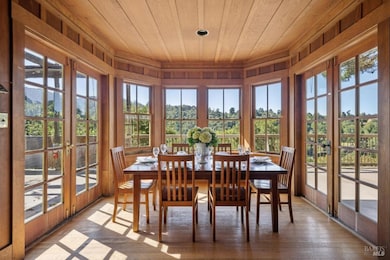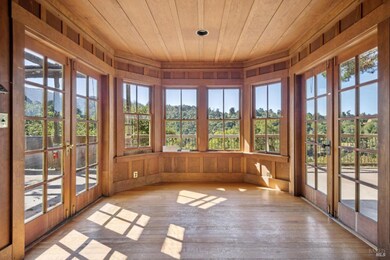50 Dundee Way Inverness, CA 94937
Estimated payment $9,381/month
Highlights
- Hot Property
- Craftsman Architecture
- Wood Burning Stove
- View of Trees or Woods
- Deck
- Wood Flooring
About This Home
Major Price Reduction! 50 Dundee Way sited on over 1/2 ac. is a classic Inverness home featuring 6-bedrooms, 4.5-bathrooms, a 1-bedroom ADU, workshop and tool shed. This sunny 1916 vintage Inverness home, crafted from Douglas fir sits alone at the end of an unusually long, little-traveled lane, surrounded by peace and privacy. It has been a sanctuary for the same family since 1959, a place where Douglas fir floors have echoed with the laughter of generations, where the wide front porch has caught summer breezes, and where winter nights have been warmed by a brick hearth. Though the years have left their mark, they have also bestowed character and an invitation. This property offers remarkable bones for those ready to write the next chapter. Experience this sun-dappled lane, wind beneath heritage trees, gardens and salt-tinged air that drifts in from Tomales Bay. This is a destination cherished not only by locals but also by visitors from around the world, drawn to its proximity to the Point Reyes National Seashore, its serene trails, dramatic coastline, and vibrant small-town charm along with its culinary offerings.
Home Details
Home Type
- Single Family
Est. Annual Taxes
- $3,318
Year Built
- Built in 1909
Lot Details
- 0.44 Acre Lot
- Fenced Front Yard
- Wood Fence
Property Views
- Woods
- Mountain
- Valley
Home Design
- Craftsman Architecture
- Concrete Foundation
- Composition Roof
- Wood Siding
Interior Spaces
- 3,286 Sq Ft Home
- 2-Story Property
- Beamed Ceilings
- Wood Burning Stove
- Self Contained Fireplace Unit Or Insert
- Living Room with Fireplace
- Dining Room
- Workshop
- Storage Room
- Stacked Washer and Dryer
- Basement Fills Entire Space Under The House
- Attic
Kitchen
- Breakfast Area or Nook
- Walk-In Pantry
- Free-Standing Gas Range
- Microwave
- Dishwasher
- Tile Countertops
Flooring
- Wood
- Tile
- Vinyl
Bedrooms and Bathrooms
- 6 Bedrooms
- Primary Bedroom on Main
- Primary Bedroom Upstairs
- Walk-In Closet
- Bathroom on Main Level
- Tile Bathroom Countertop
- Low Flow Toliet
- Separate Shower
Parking
- 4 Open Parking Spaces
- 4 Parking Spaces
- No Garage
Outdoor Features
- Deck
- Outdoor Storage
- Front Porch
Utilities
- No Cooling
- Central Heating
- Propane
- Tankless Water Heater
- Gas Water Heater
- Septic System
- Cable TV Available
Listing and Financial Details
- Assessor Parcel Number 112-232-07
Map
Home Values in the Area
Average Home Value in this Area
Tax History
| Year | Tax Paid | Tax Assessment Tax Assessment Total Assessment is a certain percentage of the fair market value that is determined by local assessors to be the total taxable value of land and additions on the property. | Land | Improvement |
|---|---|---|---|---|
| 2025 | $3,318 | $197,596 | $61,281 | $136,315 |
| 2024 | $3,318 | $193,722 | $60,080 | $133,642 |
| 2023 | $3,236 | $189,924 | $58,902 | $131,022 |
| 2022 | $3,124 | $186,201 | $57,747 | $128,454 |
| 2021 | $3,068 | $182,551 | $56,615 | $125,936 |
| 2020 | $3,066 | $180,680 | $56,035 | $124,645 |
| 2019 | $2,698 | $177,137 | $54,936 | $122,201 |
| 2018 | $2,574 | $173,665 | $53,859 | $119,806 |
| 2017 | $2,520 | $170,259 | $52,803 | $117,456 |
| 2016 | $2,420 | $166,922 | $51,768 | $115,154 |
| 2015 | $2,412 | $164,416 | $50,991 | $113,425 |
| 2014 | $2,299 | $161,195 | $49,992 | $111,203 |
Property History
| Date | Event | Price | List to Sale | Price per Sq Ft |
|---|---|---|---|---|
| 09/29/2025 09/29/25 | Price Changed | $1,729,000 | -10.2% | $526 / Sq Ft |
| 09/08/2025 09/08/25 | For Sale | $1,925,000 | -- | $586 / Sq Ft |
Purchase History
| Date | Type | Sale Price | Title Company |
|---|---|---|---|
| Grant Deed | -- | None Listed On Document | |
| Grant Deed | -- | Perkins Coie Llp | |
| Interfamily Deed Transfer | -- | None Available | |
| Interfamily Deed Transfer | -- | None Available | |
| Interfamily Deed Transfer | -- | None Available | |
| Interfamily Deed Transfer | -- | Fidelity National Title | |
| Grant Deed | -- | -- | |
| Interfamily Deed Transfer | -- | Fidelity National Title |
Mortgage History
| Date | Status | Loan Amount | Loan Type |
|---|---|---|---|
| Previous Owner | $250,000 | Credit Line Revolving |
Source: Bay Area Real Estate Information Services (BAREIS)
MLS Number: 325075678
APN: 112-232-07
- 95 Highland Way
- 10 Miwok Way
- 531 Via de la Vista
- 0 W Robert Dr
- 0 Douglas Dr
- 1 Dover Rd
- 17523 California 1
- 1208 Pierce Point Rd
- 7 Linsdale Ln
- 11160 Sir Francis Drake Blvd
- 11150 Sir Francis Drake Blvd
- 10905 State Route 1
- 70 Fox Dr
- 22195 California 1
- 1 Dillon Beach Rd
- 18601 Highway 1
- 58 Red Barn Ct
- 22 Red Barn Ct
- 50&52 Red Barn Ct
- 62&64 Red Barn Ct
- 29 Giacomini Rd Unit ID1304895P
- 56 Wild Iris Rd
- 1 Sharilyn Ln
- 1309 D Street Extension
- 418 Upham St Unit 418B
- 201 Howard St Unit 2
- 203 Howard St Unit 2
- 12 Monterey Ct
- 142 Cherry St Unit 142 Cherry Street
- 1725 Marion Ave
- 350 N Water St
- 1 Fawn Ct
- 809 Diablo Ave
- 1421 Elm Dr
- 1599 S Novato Blvd
- 1221 Vallejo Ave
- 1515 S Novato Blvd
- 1341 Denlyn St
- 785 Baywood Dr
- 495 N Mcdowell Blvd







