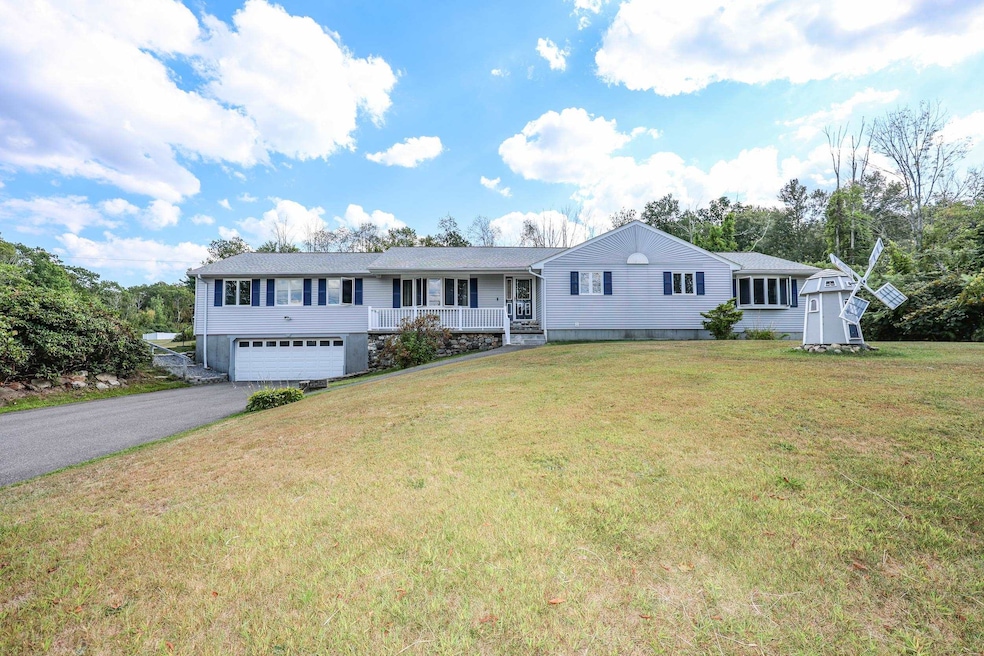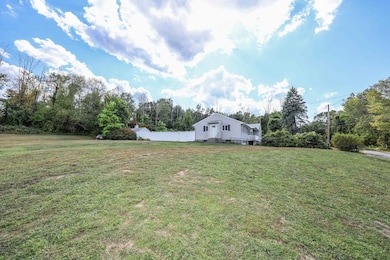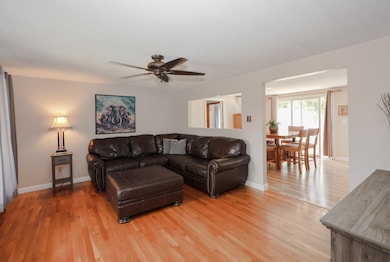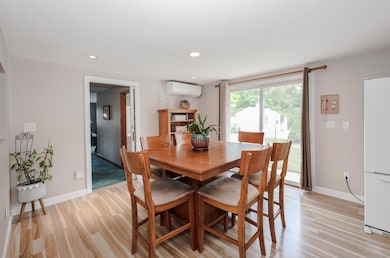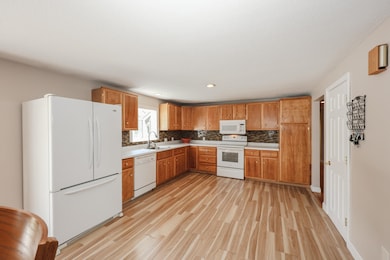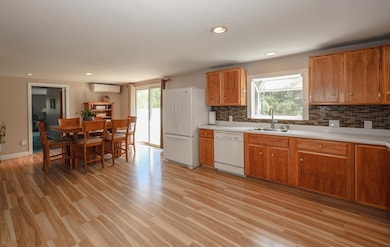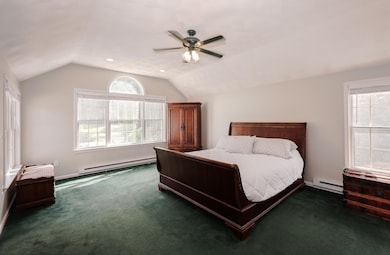50 Dutton Rd Pelham, NH 03076
Estimated payment $4,885/month
Highlights
- Spa
- Wood Flooring
- Den
- Cathedral Ceiling
- Corner Lot
- Gazebo
About This Home
Now Available- buyer's home sale did not happen. Spacious ranch on over an acre of land, designed with multigenerational living in mind! A versatile extension of the main home offers the perfect setup for an accessory apartment or in-law suite. This portion of this home has its own private driveway and entrance, this space offers a full kitchen, living room, bedroom, and full bath—ideal for family, guests, or independent living.
The main home offers a warm and inviting open floor plan with hardwood floors and an abundance of natural light. The kitchen includes a cozy eat-in area overlooking the stone patio and in-ground pool—perfect for entertaining or simply relaxing, a living room with a bay window. A large primary suite with cathedral ceiling, walk-in closet, and full bath provides a private retreat, while two additional bedrooms, another full bath, a bonus office/playroom with built-in shelving, & laundry room, complete the first floor.
Additional highlights include a two-car garage under the home, a spacious unfinished basement for storage or future expansion, and a mini split system offering both cooling and supplemental heat. Recent updates include a brand-new septic system (2025), a newer roof, and upgraded 300-amp electrical service, updated full bath, and laundry room.
This move-in ready home blends comfort, flexibility, and modern updates—perfect for today’s lifestyle!
Home Details
Home Type
- Single Family
Est. Annual Taxes
- $9,889
Year Built
- Built in 1969
Lot Details
- 1.15 Acre Lot
- Property fronts a private road
- Corner Lot
- Garden
Parking
- 2 Car Garage
- Automatic Garage Door Opener
- Driveway
Home Design
- Concrete Foundation
- Vinyl Siding
Interior Spaces
- Property has 1 Level
- Central Vacuum
- Cathedral Ceiling
- Ceiling Fan
- Natural Light
- Drapes & Rods
- Blinds
- Window Screens
- Living Room
- Combination Kitchen and Dining Room
- Den
- Walk-Out Basement
Kitchen
- Microwave
- Dishwasher
Flooring
- Wood
- Carpet
Bedrooms and Bathrooms
- 4 Bedrooms
- En-Suite Primary Bedroom
- En-Suite Bathroom
- Walk-In Closet
- 3 Full Bathrooms
- Soaking Tub
Laundry
- Laundry Room
- Laundry on main level
- Dryer
- Washer
Accessible Home Design
- Accessible Full Bathroom
- Hard or Low Nap Flooring
Outdoor Features
- Spa
- Patio
- Gazebo
- Shed
Additional Homes
- Accessory Dwelling Unit (ADU)
Schools
- Pelham Elementary School
- Pelham Memorial Middle School
- Pelham High School
Utilities
- Mini Split Air Conditioners
- Private Water Source
- Cable TV Available
Listing and Financial Details
- Legal Lot and Block 1 / 10-358
- Assessor Parcel Number 36
Map
Home Values in the Area
Average Home Value in this Area
Tax History
| Year | Tax Paid | Tax Assessment Tax Assessment Total Assessment is a certain percentage of the fair market value that is determined by local assessors to be the total taxable value of land and additions on the property. | Land | Improvement |
|---|---|---|---|---|
| 2024 | $9,889 | $539,200 | $152,600 | $386,600 |
| 2023 | $9,808 | $539,200 | $152,600 | $386,600 |
| 2022 | $9,393 | $539,200 | $152,600 | $386,600 |
| 2021 | $8,606 | $539,200 | $152,600 | $386,600 |
| 2020 | $8,225 | $407,200 | $122,000 | $285,200 |
| 2019 | $7,900 | $407,200 | $122,000 | $285,200 |
| 2018 | $8,101 | $377,500 | $122,000 | $255,500 |
| 2017 | $8,097 | $377,500 | $122,000 | $255,500 |
| 2016 | $7,909 | $377,500 | $122,000 | $255,500 |
| 2015 | $7,290 | $313,400 | $115,800 | $197,600 |
| 2014 | $7,167 | $313,400 | $115,800 | $197,600 |
| 2013 | $7,167 | $313,400 | $115,800 | $197,600 |
Property History
| Date | Event | Price | List to Sale | Price per Sq Ft |
|---|---|---|---|---|
| 09/09/2025 09/09/25 | For Sale | $769,000 | -- | $290 / Sq Ft |
Purchase History
| Date | Type | Sale Price | Title Company |
|---|---|---|---|
| Warranty Deed | $462,933 | -- | |
| Warranty Deed | $290,000 | -- |
Source: PrimeMLS
MLS Number: 5060428
APN: PLHM-000035-000000-000010-000358-1
- 71 Deer Hill Cir
- 59 Thistlewood Dr Unit 47
- 10 Dutton Rd
- 34 Frontier Dr
- 2 S Shore Dr
- 4 Melody Ln
- 2 Iris Ave
- 11 Windsor Ln Unit B
- 5 Stephanie Dr
- Lot 4 Canterbury Rd Unit 4
- 45 Hobbs Rd
- 27 Wellesley Dr
- 170 E Richardson Rd
- 67 Lincoln Ln
- 280 & 290 Spring Rd
- 436 Mammoth Rd
- 99 Lincoln Ln
- 36 Kens Way
- 109 Meadow Creek Dr
- 19 Esther Way Unit Lot 10
- 7 Loretta Ave
- 52-54-54 Windham Rd Unit 305
- 8 Heritage Rd
- 8 Heritage Rd Unit 1
- 38 Bumpy Ln
- 17 Ontario Ave Unit 17
- 91 Mill St
- 207 Wheeler St Unit 1
- 251 Sladen St Unit 103
- 251 Sladen St Unit 204
- 251 Sladen St Unit 107
- 94 Tennis Plaza Rd Unit 1
- 140 Willard St Unit 20
- 134 Willard St Unit 15
- 134 Willard St Unit 20
- 142 Pleasant St Unit 142
- 375 Aiken Ave Unit 6
- 240 Barker Ave
- 35 School St Unit 7
- 361 Hildreth St Unit 24
